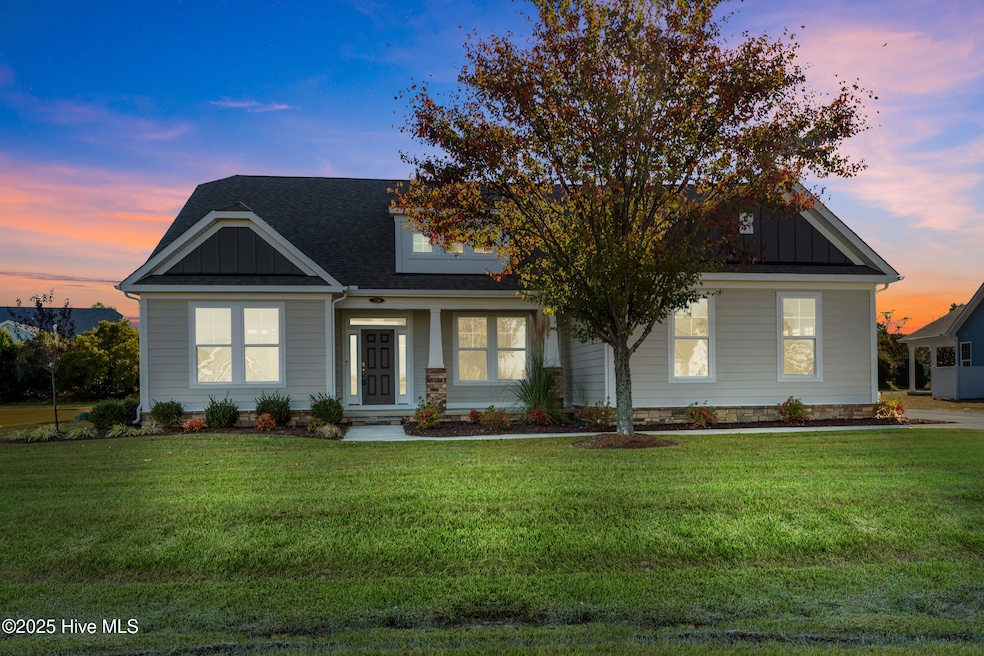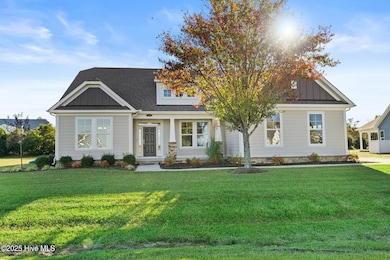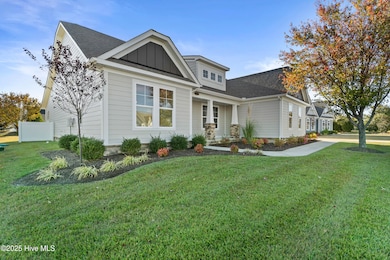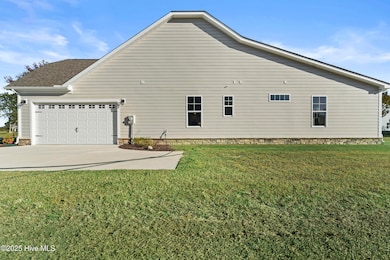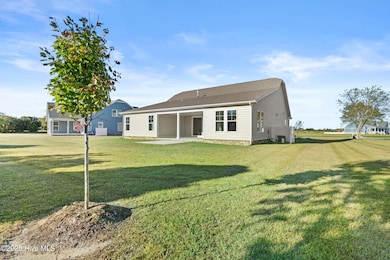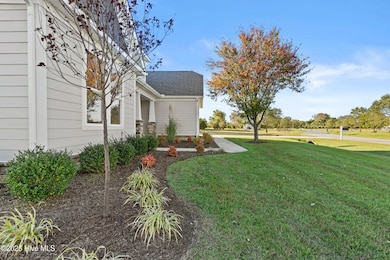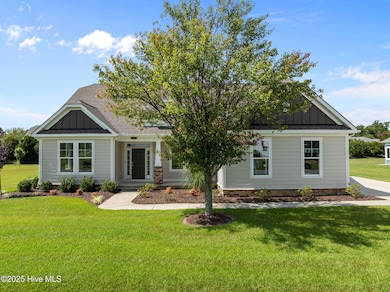236 Quarter Horse Loop Hertford, NC 27944
Albemarle Plantation NeighborhoodEstimated payment $2,941/month
Highlights
- Marina
- Golf Course Community
- Gated Community
- Boat Dock
- Fitness Center
- Clubhouse
About This Home
Whether you're seeking a energetic lifestyle or peaceful retreat, Albemarle Plantation Offers the perfect blend of coastal charm and modern amenities. Nestled along the scenic shores of the Sound, Albemarle Plantation offers an exceptional blend of luxury, leisure, and community. Premier amenities include: Dan Maples Designed 18-hole championship golf course, one of the largest private full service Marinas on the East Coast, Pool, 2 restaurants, Tennis & Bocce Ball courts AND MORE! This exquisite home offers first floor living at its best with an open floor plan to accommodate entertaining guests & family fun. Distinctive upgrades include: LVP floors in main living area, Quartz Countertops, tile backsplash, SS chimney hood & double wall oven/MWV in the kitchen, Gas FP w/ stone surround, 10' sliding door to covered porch, drop zone with bench & pegs & laundry sink. Builder to provide $2500 Closing cost assistance with use of preferred lender, Tidewater Mtg, contract by 10/31/25 and close by 12/31/25Don't miss this exceptional opportunity--schedule your tour today!
Home Details
Home Type
- Single Family
Est. Annual Taxes
- $2,002
Year Built
- Built in 2024
Lot Details
- 0.49 Acre Lot
- Lot Dimensions are 99x156x120x205
- Interior Lot
HOA Fees
- $245 Monthly HOA Fees
Home Design
- Raised Foundation
- Slab Foundation
- Wood Frame Construction
- Architectural Shingle Roof
- Stick Built Home
- Stone Veneer
Interior Spaces
- 2,558 Sq Ft Home
- 1-Story Property
- Mud Room
- Great Room
- Formal Dining Room
Kitchen
- Breakfast Area or Nook
- Double Convection Oven
- Dishwasher
- Kitchen Island
- Disposal
Flooring
- Carpet
- Tile
- Luxury Vinyl Plank Tile
Bedrooms and Bathrooms
- 3 Bedrooms
- 2 Full Bathrooms
- Walk-in Shower
Laundry
- Laundry Room
- Washer and Dryer Hookup
Attic
- Attic Access Panel
- Partially Finished Attic
Parking
- 2 Car Attached Garage
- Side Facing Garage
Outdoor Features
- Patio
- Porch
Schools
- Perquimans Central/Hertford Grammar Elementary School
- Perquimans County Middle School
- Perquimans County High School
Utilities
- Heat Pump System
- Electric Water Heater
- Cable TV Available
Listing and Financial Details
- Tax Lot 122
- Assessor Parcel Number 2-D082-Jj122-Ap
Community Details
Overview
- Albemarle Plantation Association, Phone Number (252) 426-4253
- Albemarle Plantation Subdivision
- Maintained Community
Amenities
- Restaurant
- Clubhouse
Recreation
- Boat Dock
- Marina
- Golf Course Community
- Golf Course Membership Available
- Community Playground
- Fitness Center
- Community Pool
- Dog Park
Security
- Gated Community
Map
Home Values in the Area
Average Home Value in this Area
Tax History
| Year | Tax Paid | Tax Assessment Tax Assessment Total Assessment is a certain percentage of the fair market value that is determined by local assessors to be the total taxable value of land and additions on the property. | Land | Improvement |
|---|---|---|---|---|
| 2024 | $2,002 | $348,500 | $40,000 | $308,500 |
| 2023 | $183 | $30,000 | $30,000 | $0 |
| 2022 | $183 | $30,000 | $30,000 | $0 |
| 2021 | $183 | $30,000 | $30,000 | $0 |
| 2020 | $177 | $30,000 | $30,000 | $0 |
| 2018 | $171 | $30,000 | $30,000 | $0 |
| 2017 | $171 | $30,000 | $30,000 | $0 |
| 2016 | $171 | $30,000 | $30,000 | $0 |
| 2015 | -- | $84,000 | $84,000 | $0 |
| 2014 | -- | $84,000 | $84,000 | $0 |
Property History
| Date | Event | Price | List to Sale | Price per Sq Ft | Prior Sale |
|---|---|---|---|---|---|
| 10/22/2025 10/22/25 | Sold | $479,900 | 0.0% | $188 / Sq Ft | View Prior Sale |
| 10/17/2025 10/17/25 | Off Market | $479,900 | -- | -- | |
| 10/02/2025 10/02/25 | Price Changed | $479,900 | -4.0% | $188 / Sq Ft | |
| 07/25/2025 07/25/25 | For Sale | $499,900 | -- | $195 / Sq Ft |
Purchase History
| Date | Type | Sale Price | Title Company |
|---|---|---|---|
| Warranty Deed | $11,000 | None Listed On Document | |
| Warranty Deed | $11,000 | None Listed On Document |
Source: Hive MLS
MLS Number: 100518039
APN: 2-D082-JJ122-AP
- 242 Quarter Horse Loop
- 142 Quarter Horse Loop
- 121 Quarter Horse Loop Plan at Albemarle Plantation
- 143 Highland Pony Drive Plan at Albemarle Plantation
- 143 Highland Pony Dr
- 151 Highland Pony Drive Plan at Albemarle Plantation
- 156 Quarter Horse Loop Plan at Albemarle Plantation
- 156 Quarter Horse Loop
- 160 Highland Pony Dr
- 159 Highland Pony
- 158 Thoroughbred Way
- 114 Clydesdale Ct
- 113 Clydesdale Ct
- Jj60 Paint
- 65 Standard Bred Way
- 66 Standard Bred Way
- 134 Arabian Way
- Jj-53 Arabian Way
- 161 Standard Bred Way Unit Lot 42 & 43
- 161 Standard Bred Way
- 109 Neuse Cir
- 204a Woodland Cr St
- 200 Dramtree Dr
- 201 Hawthorne Rd
- 129 E Albemarle St Unit A
- 592 Arnolds Beach Rd
- 303 Queenswood Blvd
- 3895 Waterside Dr
- 1660 Warren Way
- 102 Osprey Cove
- 148 Wharf Landing Dr Unit F
- 645 S Hughes Blvd
- 828 Westway St
- 1870 Weeksville Rd
- 414 Harbor Bay Dr
- 315 Orchard Dr
- 1108 Weeks St Unit A
- 1108 Weeks St Unit C
- 1510 Crescent Dr
- 905 Maple St
