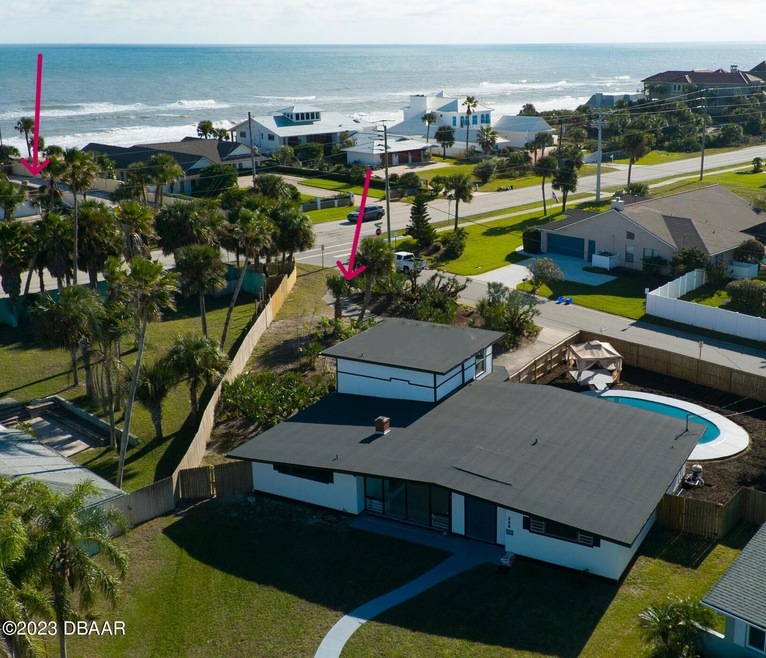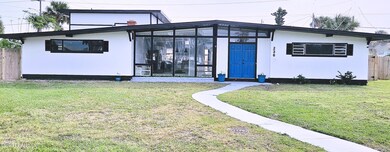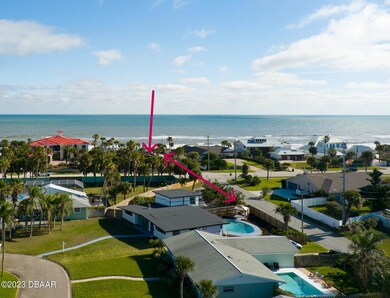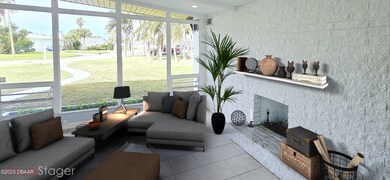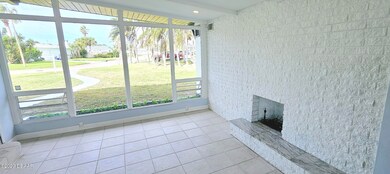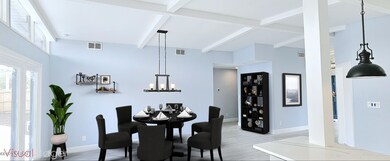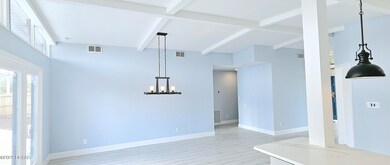
236 Royal Dunes Cir Ormond Beach, FL 32176
Highlights
- In Ground Pool
- Traditional Architecture
- Fireplace
- RV Access or Parking
- No HOA
- Front Porch
About This Home
As of January 2024Welcome to your very own BEACHSIDE REMODELED MID-CENTURY MODERN POOL HOME! This unique coastal home boasts stylish upgrades that elevate your coastal living experience! Enjoy your own private pool or walk just a few feet to the beach entry! Inside, discover generously sized bedrooms with 2 masters! Perfect floor plan for guests or multi-generational living. A spacious living space of 500 sq ft that offers a separate guest suite & family room, with a large bath, walk in closet, that has a separate side entrance. Enjoy modern living in a well appointed new kitchen that showcases quartz counter tops, new appliances, large island & welcoming dining room. Stay comfortable year-round with a new HVAC &
water heater. Peace of mind with a new roof, updated light fixtures, smoke detectors, new garage doors & privacy fence for your pets. 3 full Bathrooms are beautifully updated with new fixtures. A split floor plan, perfect home for entertaining but on a quiet circle set back from the road in a highly desirable neighborhood. Enjoy proximity to shopping, fine dining or beachside eateries with live music, so many outdoor activities with easy access to airports, medical, & historic St. Augustine. Embrace your dream coastal lifestyle in this updated mid-century modern! Your perfect blend of luxury & tranquility.
No flood insurance required, No HOA, all information deemed reliable but not guaranteed.
Last Agent to Sell the Property
Adams, Cameron & Co., Realtors License #3448734 Listed on: 12/16/2023
Last Buyer's Agent
Elizabeth Horner
Adams, Cameron & Co., Realtors
Home Details
Home Type
- Single Family
Est. Annual Taxes
- $7,212
Year Built
- Built in 1963
Lot Details
- 0.36 Acre Lot
- Lot Dimensions are 88x129
- North Facing Home
- Fenced
Parking
- 2 Car Attached Garage
- RV Access or Parking
Home Design
- Traditional Architecture
- Shingle Roof
Interior Spaces
- 2,668 Sq Ft Home
- 2-Story Property
- Fireplace
- Living Room
- Dining Room
- Washer
Kitchen
- Electric Range
- <<microwave>>
- Ice Maker
- Dishwasher
Flooring
- Laminate
- Tile
Bedrooms and Bathrooms
- 4 Bedrooms
- Split Bedroom Floorplan
- In-Law or Guest Suite
- 3 Full Bathrooms
Outdoor Features
- In Ground Pool
- Patio
- Front Porch
Utilities
- Central Air
- Heating Available
Community Details
- No Home Owners Association
- Royal Dunes Subdivision
Listing and Financial Details
- Assessor Parcel Number 4211-01-00-0400
Ownership History
Purchase Details
Home Financials for this Owner
Home Financials are based on the most recent Mortgage that was taken out on this home.Purchase Details
Home Financials for this Owner
Home Financials are based on the most recent Mortgage that was taken out on this home.Purchase Details
Purchase Details
Purchase Details
Purchase Details
Similar Homes in Ormond Beach, FL
Home Values in the Area
Average Home Value in this Area
Purchase History
| Date | Type | Sale Price | Title Company |
|---|---|---|---|
| Warranty Deed | $605,000 | None Listed On Document | |
| Warranty Deed | $350,000 | -- | |
| Personal Reps Deed | $350,000 | -- | |
| Interfamily Deed Transfer | -- | Attorney | |
| Interfamily Deed Transfer | -- | Attorney | |
| Interfamily Deed Transfer | -- | None Available | |
| Quit Claim Deed | -- | -- |
Property History
| Date | Event | Price | Change | Sq Ft Price |
|---|---|---|---|---|
| 01/19/2024 01/19/24 | Sold | $605,000 | 0.0% | $227 / Sq Ft |
| 12/29/2023 12/29/23 | Pending | -- | -- | -- |
| 12/16/2023 12/16/23 | For Sale | $605,000 | +72.9% | $227 / Sq Ft |
| 03/03/2023 03/03/23 | Sold | $350,000 | 0.0% | $131 / Sq Ft |
| 03/03/2023 03/03/23 | For Sale | $350,000 | -- | $131 / Sq Ft |
| 03/02/2023 03/02/23 | Pending | -- | -- | -- |
Tax History Compared to Growth
Tax History
| Year | Tax Paid | Tax Assessment Tax Assessment Total Assessment is a certain percentage of the fair market value that is determined by local assessors to be the total taxable value of land and additions on the property. | Land | Improvement |
|---|---|---|---|---|
| 2025 | $7,212 | $479,516 | $162,000 | $317,516 |
| 2024 | $7,212 | $478,644 | $162,000 | $316,644 |
| 2023 | $7,212 | $441,658 | $161,625 | $280,033 |
| 2022 | $2,062 | $417,122 | $129,300 | $287,822 |
| 2021 | $2,127 | $163,112 | $0 | $0 |
| 2020 | $2,090 | $160,860 | $0 | $0 |
| 2019 | $2,047 | $157,243 | $0 | $0 |
| 2018 | $2,051 | $154,311 | $0 | $0 |
| 2017 | $2,082 | $151,137 | $0 | $0 |
| 2016 | $2,102 | $148,028 | $0 | $0 |
| 2015 | $2,167 | $146,999 | $0 | $0 |
| 2014 | -- | $145,832 | $0 | $0 |
Agents Affiliated with this Home
-
Beth Horner

Seller's Agent in 2024
Beth Horner
Adams, Cameron & Co., Realtors
(386) 846-7620
40 in this area
62 Total Sales
-
E
Buyer's Agent in 2024
Elizabeth Horner
Adams, Cameron & Co., Realtors
-
Mike Bretzel

Seller's Agent in 2023
Mike Bretzel
Keller Williams Realty Florida Partners
(386) 631-5757
9 in this area
61 Total Sales
Map
Source: Daytona Beach Area Association of REALTORS®
MLS Number: 1117254
APN: 4211-01-00-0400
- 175 Royal Dunes Cir
- 717 Ocean Shore Blvd
- 47 Fairway Dr
- 681 N Halifax Dr
- 59 Amsden Rd
- 815 Ocean Shore Blvd Unit U7A
- 815 Ocean Shore Blvd Unit 9
- 815 Ocean Shore Blvd Unit U1B
- 213 Standish Dr
- 209 Standish Dr
- 639 John Anderson Dr
- 153 University Cir
- 470 N Halifax Dr
- 915 Ocean Shore Blvd Unit 8010
- 915 Ocean Shore Blvd Unit 801
- 444 N Halifax Dr
- 935 Ocean Shore Blvd Unit 3020
- 935 Ocean Shore Blvd Unit 405
- 935 Ocean Shore Blvd Unit 2120
- 113 Neptune Ave
