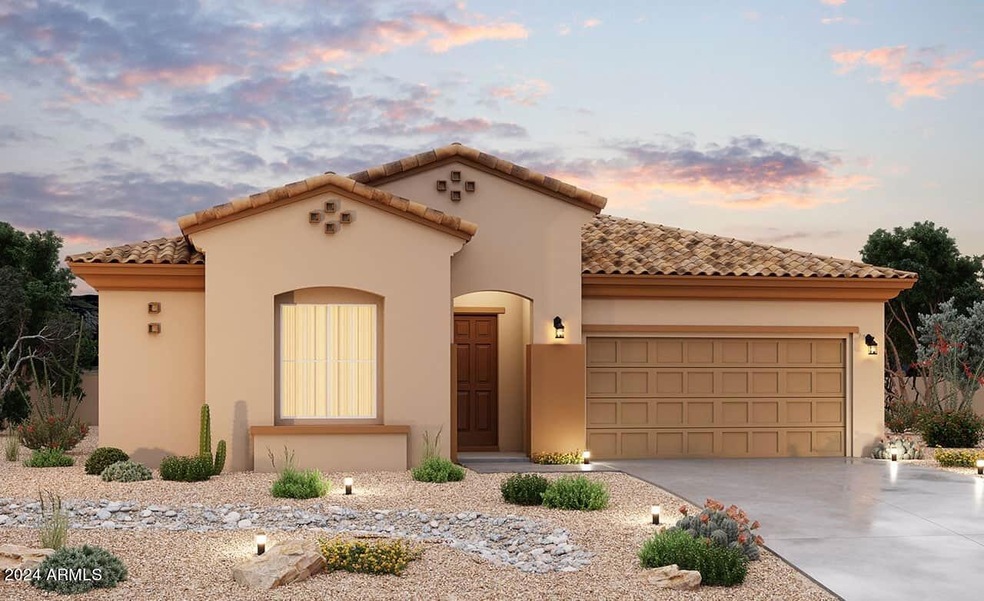
236 S 165th Dr Goodyear, AZ 85338
Canyon Trails NeighborhoodHighlights
- Granite Countertops
- Eat-In Kitchen
- Dual Vanity Sinks in Primary Bathroom
- Covered patio or porch
- Double Pane Windows
- 4-minute walk to Raven Heights at Canyon Trails HOA Park
About This Home
As of November 2024It's the spacious Jade floor plan with 4 bedrooms + study, 3 full baths. Pavers at drive, walk and entry. Multi slide door off the great room. Stainless steel gas appliance package with 30'' cooktop, wall oven and glass canopy hood. Sonoma maple slate (gray) cabinets with 42'' kitchen uppers, pull out trash drawer with two bins. Himalaya white granite countertops in kitchen and at the enhanced kitchen island. Dual sink at bathroom 3. Upgrade flooring DT Avery 12x24 tile in all areas of the home except bedrooms/closets. 8' tall garage door with openers, garage service door and so much more. Estimated completion August.
Home Details
Home Type
- Single Family
Est. Annual Taxes
- $1,091
Year Built
- Built in 2024 | Under Construction
Lot Details
- 7,500 Sq Ft Lot
- Desert faces the front of the property
- Block Wall Fence
- Sprinklers on Timer
HOA Fees
- $150 Monthly HOA Fees
Parking
- 2 Car Garage
- Garage ceiling height seven feet or more
- Garage Door Opener
Home Design
- Wood Frame Construction
- Tile Roof
- Stucco
Interior Spaces
- 2,675 Sq Ft Home
- 1-Story Property
- Double Pane Windows
- Low Emissivity Windows
Kitchen
- Eat-In Kitchen
- Gas Cooktop
- Built-In Microwave
- Kitchen Island
- Granite Countertops
Flooring
- Carpet
- Tile
Bedrooms and Bathrooms
- 4 Bedrooms
- 3 Bathrooms
- Dual Vanity Sinks in Primary Bathroom
- Bathtub With Separate Shower Stall
Outdoor Features
- Covered patio or porch
Schools
- Copper Trails Elementary And Middle School
- Desert Edge High School
Utilities
- Refrigerated Cooling System
- Heating System Uses Natural Gas
- Water Softener
- High Speed Internet
- Cable TV Available
Community Details
- Association fees include ground maintenance
- Trestle Management Association, Phone Number (480) 422-0888
- Built by Brightland Homes
- Mirada Crossing Subdivision, Jade Floorplan
Listing and Financial Details
- Home warranty included in the sale of the property
- Tax Lot 21
- Assessor Parcel Number 500-09-464
Ownership History
Purchase Details
Home Financials for this Owner
Home Financials are based on the most recent Mortgage that was taken out on this home.Map
Similar Homes in Goodyear, AZ
Home Values in the Area
Average Home Value in this Area
Purchase History
| Date | Type | Sale Price | Title Company |
|---|---|---|---|
| Special Warranty Deed | $535,000 | Brightland Title |
Property History
| Date | Event | Price | Change | Sq Ft Price |
|---|---|---|---|---|
| 11/26/2024 11/26/24 | Sold | $535,000 | -8.5% | $200 / Sq Ft |
| 10/30/2024 10/30/24 | Pending | -- | -- | -- |
| 10/03/2024 10/03/24 | Price Changed | $584,990 | -2.5% | $219 / Sq Ft |
| 09/09/2024 09/09/24 | Price Changed | $599,990 | -1.6% | $224 / Sq Ft |
| 08/02/2024 08/02/24 | Price Changed | $609,990 | +0.8% | $228 / Sq Ft |
| 07/08/2024 07/08/24 | Price Changed | $604,990 | -1.6% | $226 / Sq Ft |
| 06/08/2024 06/08/24 | For Sale | $614,990 | -- | $230 / Sq Ft |
Tax History
| Year | Tax Paid | Tax Assessment Tax Assessment Total Assessment is a certain percentage of the fair market value that is determined by local assessors to be the total taxable value of land and additions on the property. | Land | Improvement |
|---|---|---|---|---|
| 2025 | $798 | $7,387 | $7,387 | -- |
| 2024 | $1,091 | $7,035 | $7,035 | -- |
| 2023 | $1,091 | $19,725 | $19,725 | $0 |
| 2022 | $146 | $4,333 | $4,333 | $0 |
Source: Arizona Regional Multiple Listing Service (ARMLS)
MLS Number: 6716653
APN: 500-09-464
- 16343 W Morning Glory St
- 16585 W Harrison St
- 262 S 164th Dr
- 257 S 165th Ave
- 242 S 165th Dr
- 260 S 165th Dr
- 16330 W Jackson St
- 261 S 163rd Dr
- 517 S 165th Dr
- 16438 W Buchanan St
- 396 S 166th Dr
- 16600 W Washington St
- 248 S 167th Dr
- 16354 W Adams St
- 16648 W Adams St Unit 2
- 16763 W Adams St
- 16800 W Mesquite Dr
- 16729 W Monroe St
- 16771 W Adams St
- 16585 W Tonto St
