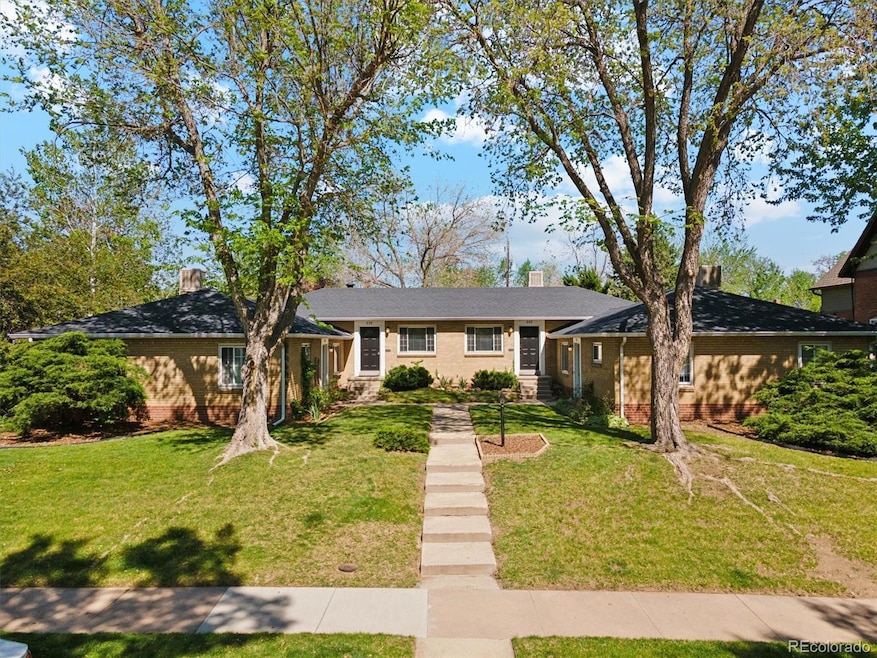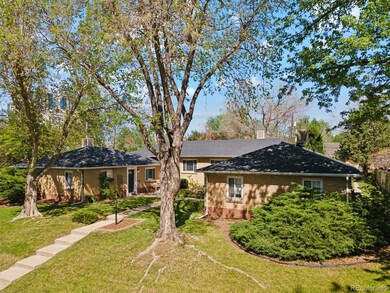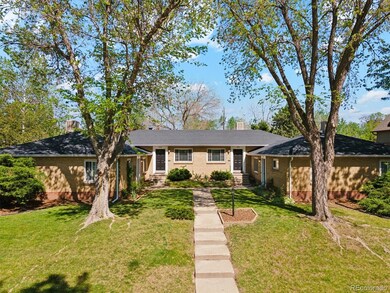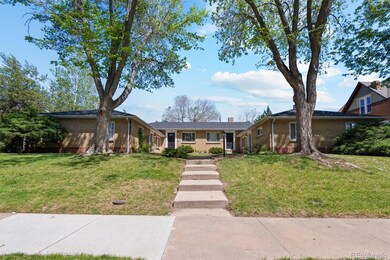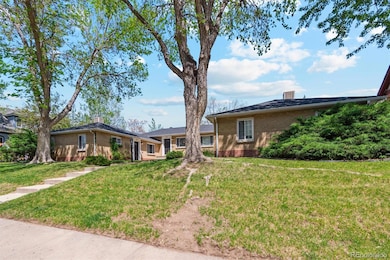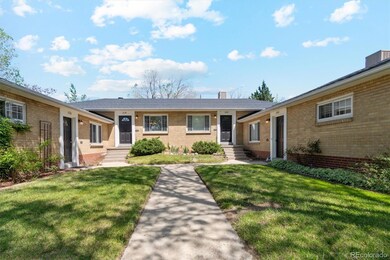236 S Clarkson St Denver, CO 80209
Speer NeighborhoodEstimated payment $10,217/month
Highlights
- 0.29 Acre Lot
- Private Yard
- Covered Patio or Porch
- Steele Elementary School Rated A-
- No HOA
- 1-Story Property
About This Home
Meticulously maintained high-upside cash-flowing investment opportunity! This value-add fourplex is a truly irreplaceable property in the heart of Washington Park, one of Denver’s most coveted neighborhoods. Property features an ideal unit mix: three 2-bedroom/1-bath units and one expansive 4-bedroom/2-bath unit. All of the units are currently on month-to-month leases. Each unit is thoughtfully appointed with hardwood floors, updated bathrooms, both front and rear entrances, and designated yard space. Additional highlights include seven off-street parking spaces (four of which are covered) enhancing tenant convenience and property value. This versatile property appeals to a variety of investment strategies: LONG-TERM HOLED: A compelling buy-and-hold opportunity in one of Denver’s premier areas, with added upside if the basement beneath the rear 2-bedroom unit can be converted to livable space. OWNER-OCCUPANT: Perfect for buyers seeking to live in one unit while generating income from the others. DEVELOPMENT-POTENTIAL: Situated on a generous 12,700 sq ft lot, the site offers excellent possibilities for redevelopment. Whether you’re an investor, developer, or owner-occupant, this unique property offers flexibility, income potential, and an unmatched location.
SOLD AS SEPARATE UNITS: This property includes party walls, making it an exceptional opportunity for investors. With the existing structure, it can be re-zoned into four separate units—each eligible to be sold individually. The neighborhood's proximity to downtown Denver, recreational spaces, and cultural attractions make it attractive to a diverse tenant base, including professionals, families, and students. Washington Park is among Denver's most sought-after neighborhoods. It offers a blend of historic charm and modern amenities, featuring tree-lined streets, Craftsman-style homes, and access to the expansive 165-acre Washington Park and is known for its vibrant community!
Listing Agent
Alpha Real Estate Associates LLC Brokerage Email: davidraycohen@gmail.com,303-526-8720 License #100076776 Listed on: 05/23/2025
Property Details
Home Type
- Multi-Family
Est. Annual Taxes
- $11,593
Year Built
- Built in 1952 | Remodeled
Lot Details
- 0.29 Acre Lot
- Two or More Common Walls
- West Facing Home
- Level Lot
- Private Yard
- Garden
Home Design
- Quadruplex
- Brick Exterior Construction
- Concrete Perimeter Foundation
Interior Spaces
- 4,140 Sq Ft Home
- 1-Story Property
- Attic Fan
- Unfinished Basement
Bedrooms and Bathrooms
- 10 Bedrooms
- 5 Bathrooms
Parking
- 7 Parking Spaces
- 7 Carport Spaces
Outdoor Features
- Covered Patio or Porch
Schools
- Steele Elementary School
- Merrill Middle School
- South High School
Utilities
- Forced Air Heating System
- Heating System Uses Steam
Listing and Financial Details
- Property held in a trust
- The owner pays for grounds care, insurance, taxes
- Assessor Parcel Number 5114-17-005
Community Details
Overview
- No Home Owners Association
- Shackelton Place Subdivision
Building Details
- Operating Expense $16,681
Map
Home Values in the Area
Average Home Value in this Area
Property History
| Date | Event | Price | List to Sale | Price per Sq Ft |
|---|---|---|---|---|
| 05/23/2025 05/23/25 | For Sale | $1,750,000 | -- | $423 / Sq Ft |
Source: REcolorado®
MLS Number: 8331390
APN: 05114-17-005-000
- 175 S Emerson St
- 148 S Emerson St Unit 203
- 165 S Ogden St
- 133 S Emerson St
- 100 S Clarkson St Unit 105
- 100 S Clarkson St Unit 202
- 232 S Pennsylvania St Unit 232
- 360 S Ogden St
- 155 S Pennsylvania St Unit 107
- 155 S Pennsylvania St Unit 209
- 418 S Pearl St
- 203 S Marion Street Pkwy
- 35 S Ogden St
- 101 S Downing St Unit 8
- 431 E Bayaud Ave Unit 314
- 431 E Bayaud Ave Unit 304
- 393 S Pennsylvania St
- 17 S Washington St
- 444 S Pearl St
- 99 S Downing St Unit 101
- 98 S Emerson St
- 58 S Emerson St
- 1001 E Bayaud Ave
- 188 S Logan St Unit 203
- 45 S Washington St
- 300 S Logan St
- 41 S Ogden St
- 123 S Pennsylvania St Unit 9
- 123 S Pennsylvania St Unit 3
- 123 S Pennsylvania St Unit 7
- 123 S Pennsylvania St Unit 5
- 20-30 S Washington St
- 19 S Emerson St
- 8 S Clarkson St
- 99 S Downing St
- 30 S Pearl St
- 1 S Emerson St
- 1 S Washington St
- 430 S Corona St
- 1101 E Bayaud Ave
