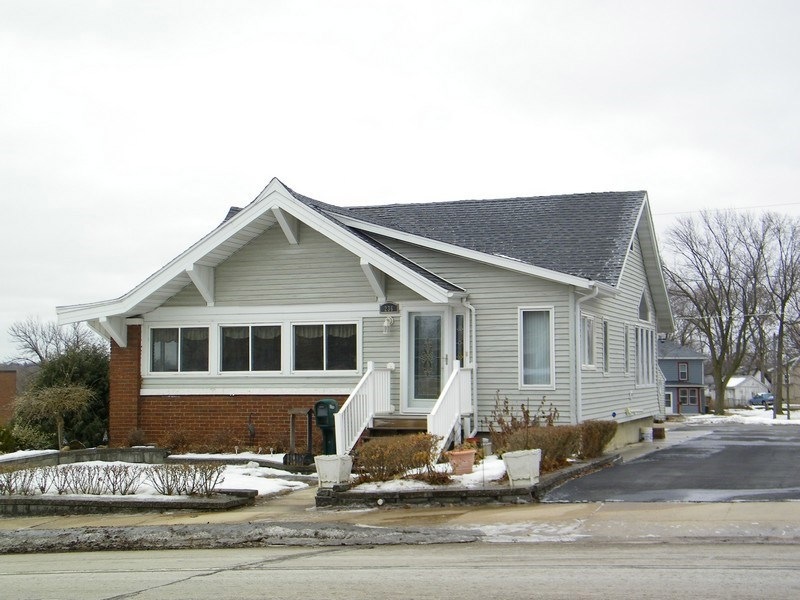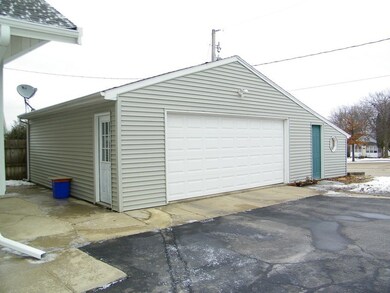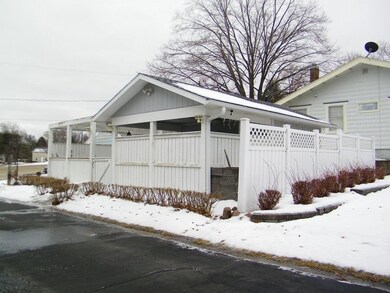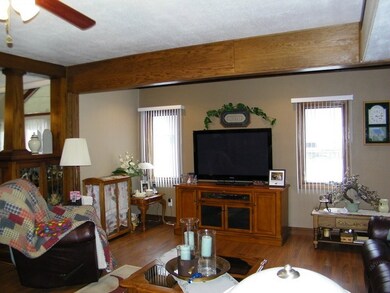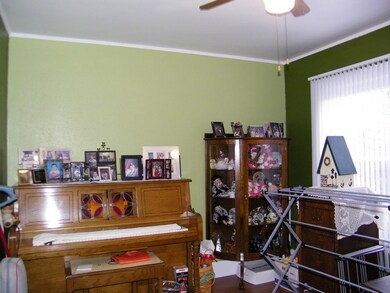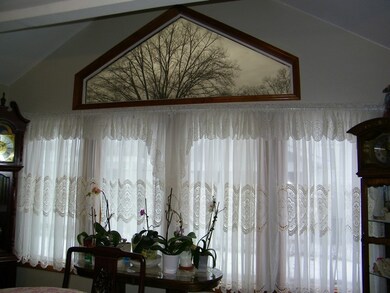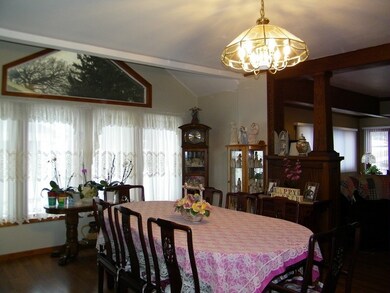
236 S Main St Charles City, IA 50616
Highlights
- Deck
- Covered patio or porch
- Bungalow
- Wood Flooring
- 2 Car Detached Garage
- Garden
About This Home
As of May 2025This Craftsman style home is situated on Main Street hill overlooking the shopping district, Court House, Main Street Bridge and the Cedar River. Offering 4 bedrooms, two baths, and an updated kitchen with newer appliances. This home has other updates such as electrical, furnace, central air, roofing, an addition of the 11 ft. x 12 ft. studio building, and an addition to the garage. The property offers a paved driveway from Main Street and from the alley to the east. Contact me for your private showing.
Last Agent to Sell the Property
Ann Kabele
Stewart Realty Company License #B31933 Listed on: 02/21/2018
Home Details
Home Type
- Single Family
Est. Annual Taxes
- $1,711
Year Built
- Built in 1914
Lot Details
- 10,208 Sq Ft Lot
- Lot Dimensions are 88 x 116
- Privacy Fence
- Landscaped
- Garden
- Property is zoned R-2
Home Design
- Bungalow
- Shingle Roof
- Asphalt Roof
- Vinyl Siding
Interior Spaces
- 2,591 Sq Ft Home
- Ceiling Fan
- Wood Flooring
- Partially Finished Basement
- Stone Basement
Kitchen
- Free-Standing Range
- Dishwasher
- Disposal
Bedrooms and Bathrooms
- 4 Bedrooms
Laundry
- Laundry on main level
- Laundry in Kitchen
- Dryer
- Washer
Parking
- 2 Car Detached Garage
- Workshop in Garage
Outdoor Features
- Deck
- Covered patio or porch
Schools
- Charles City Elementary And Middle School
- Charles City High School
Utilities
- Forced Air Heating and Cooling System
- Heating System Uses Gas
Listing and Financial Details
- Assessor Parcel Number 111225100500
Ownership History
Purchase Details
Home Financials for this Owner
Home Financials are based on the most recent Mortgage that was taken out on this home.Purchase Details
Home Financials for this Owner
Home Financials are based on the most recent Mortgage that was taken out on this home.Purchase Details
Home Financials for this Owner
Home Financials are based on the most recent Mortgage that was taken out on this home.Similar Homes in Charles City, IA
Home Values in the Area
Average Home Value in this Area
Purchase History
| Date | Type | Sale Price | Title Company |
|---|---|---|---|
| Warranty Deed | $184,500 | None Listed On Document | |
| Warranty Deed | $184,500 | None Listed On Document | |
| Warranty Deed | $175,000 | None Listed On Document | |
| Warranty Deed | $128,000 | -- |
Mortgage History
| Date | Status | Loan Amount | Loan Type |
|---|---|---|---|
| Open | $147,600 | New Conventional | |
| Closed | $147,600 | New Conventional | |
| Previous Owner | $157,500 | New Conventional | |
| Previous Owner | $98,000 | New Conventional | |
| Previous Owner | $102,400 | New Conventional | |
| Previous Owner | $103,000 | New Conventional |
Property History
| Date | Event | Price | Change | Sq Ft Price |
|---|---|---|---|---|
| 05/30/2025 05/30/25 | Sold | $184,500 | 0.0% | $72 / Sq Ft |
| 03/09/2025 03/09/25 | Pending | -- | -- | -- |
| 03/06/2025 03/06/25 | For Sale | $184,500 | +5.4% | $72 / Sq Ft |
| 04/04/2023 04/04/23 | Sold | $175,000 | +4.2% | $68 / Sq Ft |
| 02/01/2023 02/01/23 | Pending | -- | -- | -- |
| 01/26/2023 01/26/23 | For Sale | $168,000 | +31.3% | $65 / Sq Ft |
| 05/11/2018 05/11/18 | Sold | $128,000 | 0.0% | $49 / Sq Ft |
| 03/22/2018 03/22/18 | Off Market | $128,000 | -- | -- |
| 02/21/2018 02/21/18 | For Sale | $129,900 | -- | $50 / Sq Ft |
Tax History Compared to Growth
Tax History
| Year | Tax Paid | Tax Assessment Tax Assessment Total Assessment is a certain percentage of the fair market value that is determined by local assessors to be the total taxable value of land and additions on the property. | Land | Improvement |
|---|---|---|---|---|
| 2024 | $2,754 | $165,580 | $12,670 | $152,910 |
| 2023 | $2,490 | $165,580 | $12,670 | $152,910 |
| 2022 | $2,480 | $127,020 | $12,670 | $114,350 |
| 2021 | $2,504 | $127,020 | $12,670 | $114,350 |
| 2020 | $2,504 | $127,020 | $12,670 | $114,350 |
| 2019 | $2,216 | $117,860 | $12,670 | $105,190 |
| 2018 | $1,606 | $89,540 | $12,670 | $76,870 |
| 2017 | $1,538 | $89,540 | $12,670 | $76,870 |
| 2016 | $1,508 | $89,540 | $12,670 | $76,870 |
| 2015 | $1,508 | $84,430 | $12,670 | $71,760 |
| 2014 | $1,542 | $84,430 | $12,670 | $71,760 |
Agents Affiliated with this Home
-
D
Seller's Agent in 2025
Dean Stewart
Stewart Realty Company
-
A
Seller Co-Listing Agent in 2025
Alannah Richards
Stewart Realty Company
-
V
Buyer's Agent in 2025
Veronica Litterer
Stewart Realty Company
-
A
Seller's Agent in 2018
Ann Kabele
Stewart Realty Company
Map
Source: Northeast Iowa Regional Board of REALTORS®
MLS Number: NBR20180765
APN: 11-12-251-005-00
