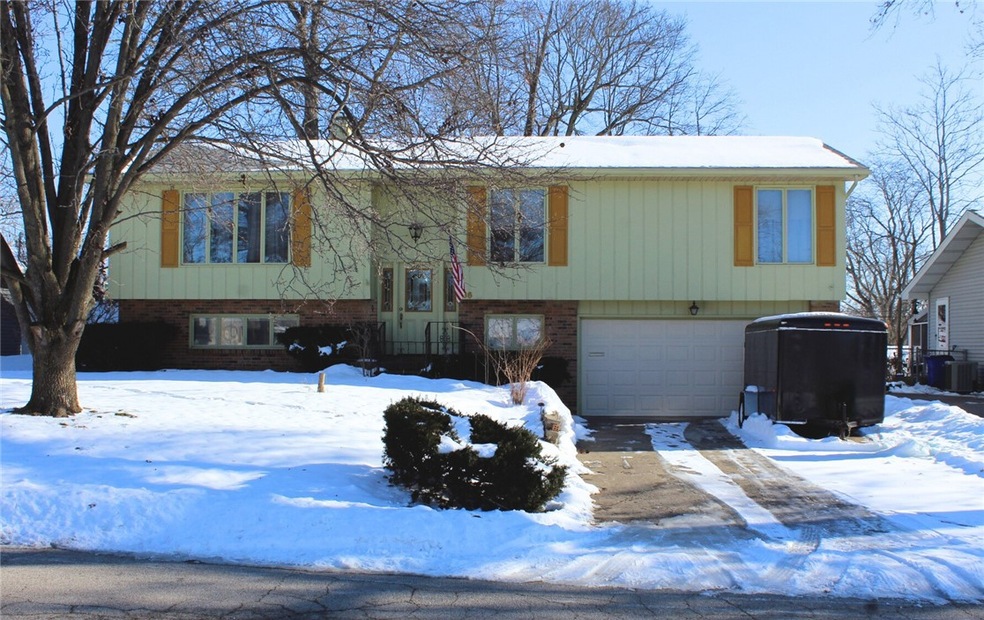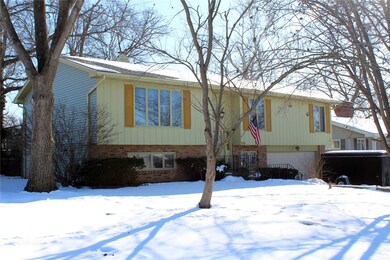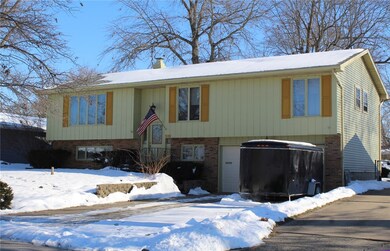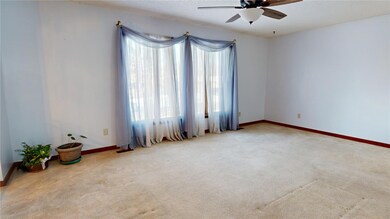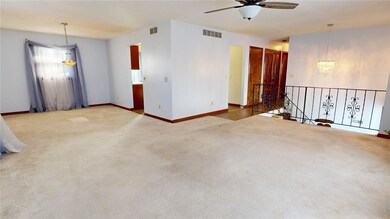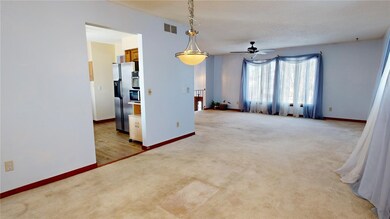
236 S Stevens Ave Decatur, IL 62522
West End NeighborhoodHighlights
- Deck
- 2 Car Attached Garage
- Wood Siding
- Main Floor Primary Bedroom
- Forced Air Heating and Cooling System
- Wood Burning Fireplace
About This Home
As of March 2025This traditional bi-level is priced to sell and ready for you to move in! This home has been updated with a new roof, new siding, and they installed a new furnace in 2020. The upper level features a spacious dining room, living room, and master suite. The basement has a really unique, cool hang out area with a laundry room and bonus room. In the large, fenced in back yard they have a huge deck area ready for you to enjoy this spring! Don’t miss out on this great opportunity! Schedule a showing TODAY!
Last Agent to Sell the Property
Main Place Real Estate License #475173739 Listed on: 01/16/2025
Home Details
Home Type
- Single Family
Est. Annual Taxes
- $3,467
Year Built
- Built in 1975
Lot Details
- 8,125 Sq Ft Lot
- Property is zoned MUN
Parking
- 2 Car Attached Garage
Home Design
- Brick Exterior Construction
- Wood Siding
- Vinyl Siding
Interior Spaces
- 2,264 Sq Ft Home
- 2-Story Property
- Wood Burning Fireplace
Bedrooms and Bathrooms
- 3 Bedrooms
- Primary Bedroom on Main
Outdoor Features
- Deck
Utilities
- Forced Air Heating and Cooling System
- Heating System Uses Gas
- Gas Water Heater
Community Details
- Westview 2Nd Add Subdivision
Listing and Financial Details
- Assessor Parcel Number 04-12-17-256-008
Ownership History
Purchase Details
Home Financials for this Owner
Home Financials are based on the most recent Mortgage that was taken out on this home.Purchase Details
Home Financials for this Owner
Home Financials are based on the most recent Mortgage that was taken out on this home.Purchase Details
Similar Homes in the area
Home Values in the Area
Average Home Value in this Area
Purchase History
| Date | Type | Sale Price | Title Company |
|---|---|---|---|
| Executors Deed | $141,000 | None Listed On Document | |
| Warranty Deed | $117,000 | None Available | |
| Deed | $94,900 | -- |
Mortgage History
| Date | Status | Loan Amount | Loan Type |
|---|---|---|---|
| Open | $5,640 | New Conventional | |
| Open | $138,446 | New Conventional | |
| Previous Owner | $11,700 | Future Advance Clause Open End Mortgage | |
| Previous Owner | $93,600 | New Conventional | |
| Previous Owner | $80,000 | Credit Line Revolving |
Property History
| Date | Event | Price | Change | Sq Ft Price |
|---|---|---|---|---|
| 03/03/2025 03/03/25 | Sold | $141,000 | +2.5% | $62 / Sq Ft |
| 01/25/2025 01/25/25 | Pending | -- | -- | -- |
| 01/16/2025 01/16/25 | For Sale | $137,500 | -- | $61 / Sq Ft |
Tax History Compared to Growth
Tax History
| Year | Tax Paid | Tax Assessment Tax Assessment Total Assessment is a certain percentage of the fair market value that is determined by local assessors to be the total taxable value of land and additions on the property. | Land | Improvement |
|---|---|---|---|---|
| 2024 | $3,535 | $47,515 | $4,811 | $42,704 |
| 2023 | $3,467 | $45,833 | $4,641 | $41,192 |
| 2022 | $2,947 | $39,817 | $5,728 | $34,089 |
| 2021 | $2,694 | $37,185 | $5,349 | $31,836 |
| 2020 | $2,601 | $35,459 | $5,101 | $30,358 |
| 2019 | $2,601 | $35,459 | $5,101 | $30,358 |
| 2018 | $2,666 | $36,372 | $5,260 | $31,112 |
| 2017 | $2,759 | $37,343 | $5,400 | $31,943 |
| 2016 | $2,824 | $37,724 | $5,455 | $32,269 |
| 2015 | $2,663 | $37,057 | $5,359 | $31,698 |
| 2014 | $2,463 | $36,690 | $5,306 | $31,384 |
| 2013 | $2,584 | $38,068 | $5,505 | $32,563 |
Agents Affiliated with this Home
-
Blake Reynolds

Seller's Agent in 2025
Blake Reynolds
Main Place Real Estate
(217) 853-0681
12 in this area
185 Total Sales
-
Jason O'Laughlin
J
Buyer's Agent in 2025
Jason O'Laughlin
Brinkoetter REALTORS®
(217) 875-0555
2 in this area
28 Total Sales
Map
Source: Central Illinois Board of REALTORS®
MLS Number: 6249298
APN: 04-12-17-256-008
- 215 S Glencoe Ave
- 21 Edgewood Ct
- 222 N Victoria Ave
- 164 S Linden Ave
- 120 S Linden Ave
- 316 S Westlawn Ave
- 2064 W William St
- 162 S Hillcrest Blvd
- 170 S Hillcrest Blvd
- 1980 W Forest Ave
- 311 N Oakcrest Ave
- 204 N Summit Ave
- 405 N Hillcrest Blvd
- 1930 W Sunset Ave
- 1679 W Main St
- 517 N Carolina Ave
- 165 S Dennis Ave
- 236 N Dennis Ave
- 1591 W Decatur St
- 1579 W Main St
