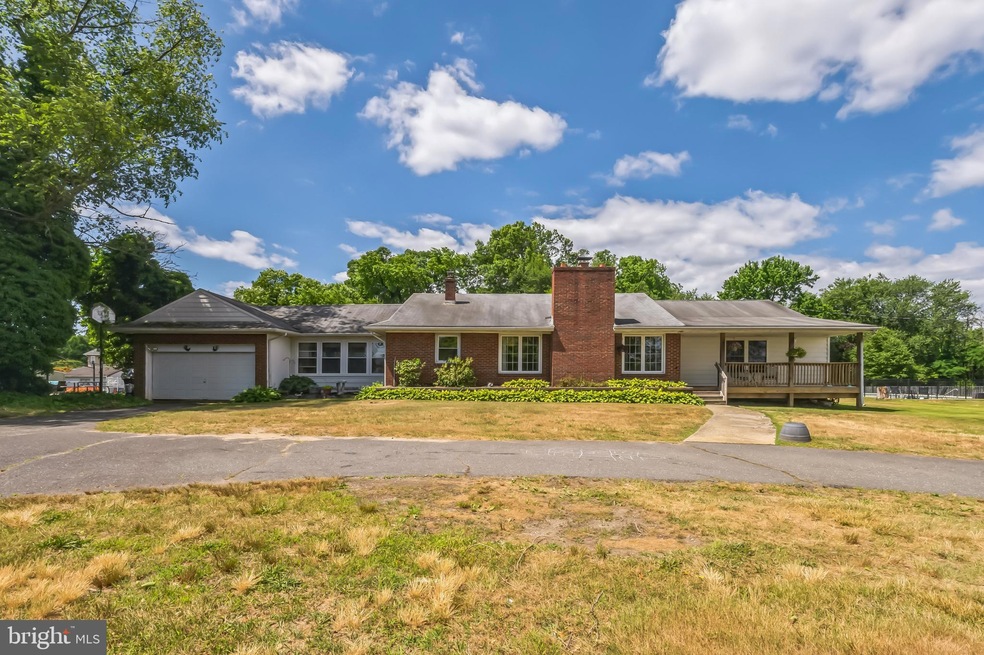
236 Shreve Ave Barrington, NJ 08007
Highlights
- In Ground Pool
- Rambler Architecture
- Main Floor Bedroom
- 0.92 Acre Lot
- Wood Flooring
- No HOA
About This Home
As of December 2024Back on the Market!!! OPEN HOUSE SUNDAY 10/13 (1-3pm). This charming brick rancher is a must-see! The circular driveway and attached garage provide ample parking space for you and your guests. The large lot offers plenty of outdoor space for entertaining and relaxation. The backyard is a true oasis with a fenced-in inground pool, screened-in sunroom, and brick patio with a retractable awning.
Inside, you'll find four spacious bedrooms and two full bathrooms. The primary bedroom is a true retreat with heated flooring, a walk-in closet, and two additional large closets. The updated primary bathroom features a tiled shower and backsplash. The eat-in kitchen boasts a double sink and plenty of counter space for meal prep. The family room is filled with natural light from the large windows, and the living room features a cozy brick fireplace.
The bonus/office space also has heated flooring, making it a comfortable and versatile area for work or relaxation. The attic provides ample storage space, and the central vacuum system adds convenience to your cleaning routine.
Located close to major highways, restaurants, schools, and downtown Barrington, this home offers both privacy and convenience. Don't miss out on the opportunity to make this beautiful property your own!
Last Agent to Sell the Property
Coldwell Banker Realty License #1220775 Listed on: 10/07/2024

Home Details
Home Type
- Single Family
Est. Annual Taxes
- $9,708
Year Built
- Built in 1956
Lot Details
- 0.92 Acre Lot
- Lot Dimensions are 134.00 x 300.00
Parking
- 1 Car Attached Garage
- 6 Driveway Spaces
- Parking Storage or Cabinetry
- Front Facing Garage
- Rear-Facing Garage
- Circular Driveway
Home Design
- Rambler Architecture
- Brick Exterior Construction
- Brick Foundation
Interior Spaces
- 2,022 Sq Ft Home
- Property has 1 Level
- Central Vacuum
- Crown Molding
- Ceiling Fan
- Self Contained Fireplace Unit Or Insert
- Brick Fireplace
- Family Room Off Kitchen
- Combination Dining and Living Room
- Wood Flooring
Kitchen
- Eat-In Kitchen
- Electric Oven or Range
- Range Hood
- Dishwasher
Bedrooms and Bathrooms
- 4 Main Level Bedrooms
- En-Suite Bathroom
- Walk-In Closet
- 2 Full Bathrooms
Laundry
- Laundry on main level
- Dryer
- Washer
Pool
- In Ground Pool
- Vinyl Pool
- Fence Around Pool
Outdoor Features
- Patio
- Breezeway
- Porch
Schools
- Haddon Heights High School
Utilities
- Central Air
- Heating System Uses Oil
- Hot Water Baseboard Heater
- Oil Water Heater
Community Details
- No Home Owners Association
Listing and Financial Details
- Assessor Parcel Number 03-00012-00040
Ownership History
Purchase Details
Home Financials for this Owner
Home Financials are based on the most recent Mortgage that was taken out on this home.Similar Homes in the area
Home Values in the Area
Average Home Value in this Area
Purchase History
| Date | Type | Sale Price | Title Company |
|---|---|---|---|
| Deed | $390,000 | Weichert Title | |
| Deed | $390,000 | Weichert Title |
Mortgage History
| Date | Status | Loan Amount | Loan Type |
|---|---|---|---|
| Previous Owner | $240,000 | New Conventional | |
| Previous Owner | $166,144 | New Conventional |
Property History
| Date | Event | Price | Change | Sq Ft Price |
|---|---|---|---|---|
| 12/10/2024 12/10/24 | Sold | $390,000 | 0.0% | $193 / Sq Ft |
| 10/17/2024 10/17/24 | Pending | -- | -- | -- |
| 10/07/2024 10/07/24 | For Sale | $389,900 | -- | $193 / Sq Ft |
Tax History Compared to Growth
Tax History
| Year | Tax Paid | Tax Assessment Tax Assessment Total Assessment is a certain percentage of the fair market value that is determined by local assessors to be the total taxable value of land and additions on the property. | Land | Improvement |
|---|---|---|---|---|
| 2025 | $10,055 | $210,000 | $58,900 | $151,100 |
| 2024 | $9,708 | $210,000 | $58,900 | $151,100 |
| 2023 | $9,708 | $210,000 | $58,900 | $151,100 |
| 2022 | $9,500 | $210,000 | $58,900 | $151,100 |
| 2021 | $9,395 | $210,000 | $58,900 | $151,100 |
| 2020 | $9,240 | $210,000 | $58,900 | $151,100 |
| 2019 | $9,200 | $210,000 | $58,900 | $151,100 |
| 2018 | $9,022 | $210,000 | $58,900 | $151,100 |
| 2017 | $8,797 | $210,000 | $58,900 | $151,100 |
| 2016 | $9,141 | $243,700 | $94,200 | $149,500 |
| 2015 | $8,841 | $243,700 | $94,200 | $149,500 |
| 2014 | $8,469 | $243,700 | $94,200 | $149,500 |
Agents Affiliated with this Home
-

Seller's Agent in 2024
Dolores Fermano
Coldwell Banker Realty
(856) 287-5541
4 in this area
72 Total Sales
-

Buyer's Agent in 2024
Nicholas Rodriguez
Weichert Corporate
(724) 968-8824
2 in this area
41 Total Sales
Map
Source: Bright MLS
MLS Number: NJCD2077560
APN: 03-00012-0000-00040
- 604 Davis Rd
- 612 Brooke Ave
- 601 W Lincoln Ave
- 430 Brooke Ave
- 515 N Walnut Ave
- 2 Clark Dr
- 5 Trinity Place
- 226 Adams Ave
- 1000 Clements Bridge Rd
- 913 Lenton Ave
- 150 N Albertson Ave
- 601 W Evesham Ave
- 1 Reagan Dr
- 10 Ashland Ave
- 115 Phillips Ave
- 209 Lincoln Ave
- 59 E Oak Ave
- 207 NE Atlantic Ave
- 0 Thomas Ave S
- 550 Lincoln Ave






