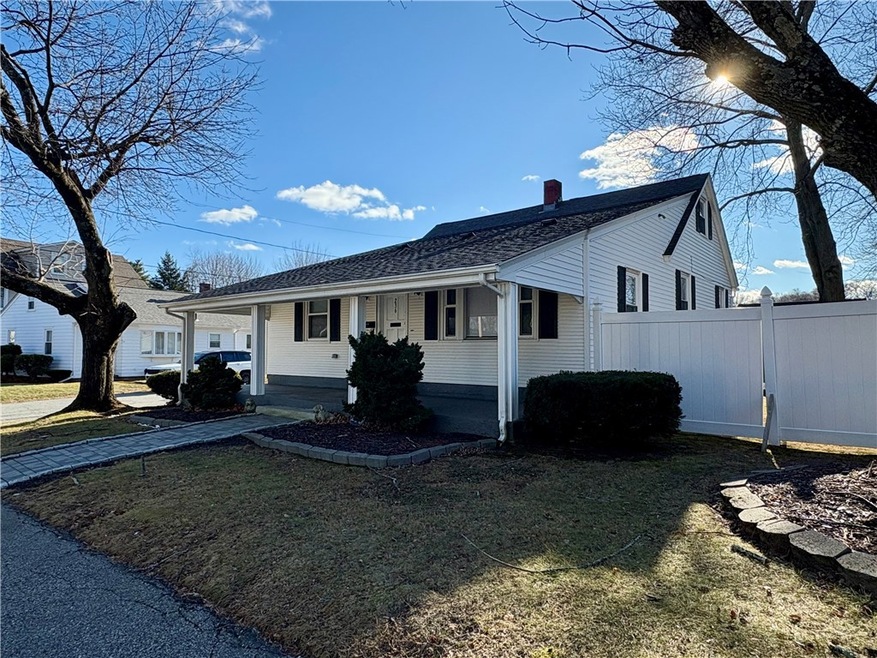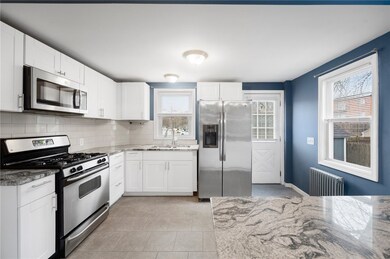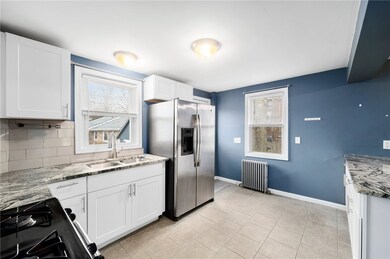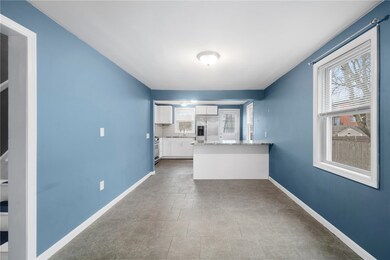
236 Smithfield Rd North Providence, RI 02904
Geneva NeighborhoodHighlights
- Golf Course Community
- Wood Flooring
- Tennis Courts
- Cape Cod Architecture
- Corner Lot
- Thermal Windows
About This Home
As of February 2025Move right into this completely renovated Four Bedroom home in the heart of North Providence. Maintenance-free exterior features newer vinyl siding, insulated vinyl windows and a new roof! The interior has also been recently updated with a new kitchen complete with granite countertops and stainless steel appliances. Tastefully updated bathroom offers tub and shower. This home needs NOTHING! 200 amp electrical, gas fired boiler, public water and public sewer situated on a corner lot with new oversized shed for tons of additional storage.
Last Agent to Sell the Property
Empire RE Group, ERA Powered License #REC.0016826 Listed on: 01/06/2025
Home Details
Home Type
- Single Family
Est. Annual Taxes
- $3,895
Year Built
- Built in 1925
Lot Details
- 5,500 Sq Ft Lot
- Fenced
- Corner Lot
- Property is zoned RG
Home Design
- Cape Cod Architecture
- Bungalow
- Combination Foundation
- Vinyl Siding
- Concrete Perimeter Foundation
- Plaster
Interior Spaces
- 1,505 Sq Ft Home
- 2-Story Property
- Thermal Windows
- Storage Room
- Utility Room
Kitchen
- Oven
- Range
- Microwave
Flooring
- Wood
- Laminate
- Ceramic Tile
- Vinyl
Bedrooms and Bathrooms
- 4 Bedrooms
- 1 Full Bathroom
- Bathtub with Shower
Laundry
- Dryer
- Washer
Unfinished Basement
- Basement Fills Entire Space Under The House
- Interior and Exterior Basement Entry
Parking
- 2 Parking Spaces
- No Garage
Outdoor Features
- Outbuilding
- Porch
Location
- Property near a hospital
Utilities
- No Cooling
- Heating System Uses Gas
- Heating System Uses Steam
- 200+ Amp Service
- Gas Water Heater
Listing and Financial Details
- Tax Lot 831
- Assessor Parcel Number 236SMITHFIELDRDNPRO
Community Details
Overview
- Town And Country Subdivision
Amenities
- Shops
- Restaurant
- Public Transportation
Recreation
- Golf Course Community
- Tennis Courts
- Recreation Facilities
Ownership History
Purchase Details
Home Financials for this Owner
Home Financials are based on the most recent Mortgage that was taken out on this home.Purchase Details
Purchase Details
Home Financials for this Owner
Home Financials are based on the most recent Mortgage that was taken out on this home.Purchase Details
Home Financials for this Owner
Home Financials are based on the most recent Mortgage that was taken out on this home.Similar Homes in the area
Home Values in the Area
Average Home Value in this Area
Purchase History
| Date | Type | Sale Price | Title Company |
|---|---|---|---|
| Warranty Deed | $310,000 | None Available | |
| Warranty Deed | $310,000 | None Available | |
| Warranty Deed | $310,000 | None Available | |
| Quit Claim Deed | -- | -- | |
| Warranty Deed | $104,900 | -- | |
| Quit Claim Deed | -- | -- | |
| Warranty Deed | $104,900 | -- | |
| Warranty Deed | $86,000 | -- |
Mortgage History
| Date | Status | Loan Amount | Loan Type |
|---|---|---|---|
| Open | $378,203 | Stand Alone Refi Refinance Of Original Loan | |
| Previous Owner | $102,999 | FHA | |
| Previous Owner | $83,900 | Purchase Money Mortgage |
Property History
| Date | Event | Price | Change | Sq Ft Price |
|---|---|---|---|---|
| 02/20/2025 02/20/25 | Sold | $389,900 | 0.0% | $259 / Sq Ft |
| 01/25/2025 01/25/25 | Pending | -- | -- | -- |
| 01/06/2025 01/06/25 | For Sale | $389,900 | +25.8% | $259 / Sq Ft |
| 12/23/2024 12/23/24 | Sold | $310,000 | -18.0% | $221 / Sq Ft |
| 12/10/2024 12/10/24 | Pending | -- | -- | -- |
| 12/07/2024 12/07/24 | Price Changed | $377,900 | 0.0% | $269 / Sq Ft |
| 12/07/2024 12/07/24 | For Sale | $377,900 | -0.5% | $269 / Sq Ft |
| 11/24/2024 11/24/24 | Pending | -- | -- | -- |
| 11/21/2024 11/21/24 | Price Changed | $379,900 | -2.6% | $271 / Sq Ft |
| 11/12/2024 11/12/24 | For Sale | $389,900 | +271.7% | $278 / Sq Ft |
| 11/15/2013 11/15/13 | Sold | $104,900 | -15.7% | $70 / Sq Ft |
| 10/16/2013 10/16/13 | Pending | -- | -- | -- |
| 05/03/2013 05/03/13 | For Sale | $124,500 | -- | $83 / Sq Ft |
Tax History Compared to Growth
Tax History
| Year | Tax Paid | Tax Assessment Tax Assessment Total Assessment is a certain percentage of the fair market value that is determined by local assessors to be the total taxable value of land and additions on the property. | Land | Improvement |
|---|---|---|---|---|
| 2024 | $4,706 | $283,300 | $72,300 | $211,000 |
| 2023 | $4,706 | $283,300 | $72,300 | $211,000 |
| 2022 | $4,626 | $202,800 | $61,300 | $141,500 |
| 2021 | $4,626 | $202,800 | $61,300 | $141,500 |
| 2020 | $4,626 | $202,800 | $61,300 | $141,500 |
| 2017 | $4,577 | $175,100 | $55,500 | $119,600 |
| 2016 | $3,962 | $141,800 | $48,600 | $93,200 |
| 2015 | $3,962 | $141,800 | $48,600 | $93,200 |
| 2014 | $3,170 | $141,800 | $48,600 | $93,200 |
Agents Affiliated with this Home
-
Jimmy Ranieri

Seller's Agent in 2025
Jimmy Ranieri
Empire RE Group, ERA Powered
(401) 217-4442
4 in this area
244 Total Sales
-
Gerald Delafano

Buyer's Agent in 2025
Gerald Delafano
Century 21 Limitless
(781) 241-7222
1 in this area
138 Total Sales
-
Norm Harrison
N
Seller's Agent in 2024
Norm Harrison
Realty Center
(401) 419-1007
5 in this area
91 Total Sales
-
Tom Rao

Seller's Agent in 2013
Tom Rao
Hogan Associates Christie's
(401) 474-9004
23 Total Sales
-
William Fooks
W
Buyer's Agent in 2013
William Fooks
Coldwell Banker Realty
(401) 681-2508
1 in this area
175 Total Sales
Map
Source: State-Wide MLS
MLS Number: 1375585
APN: NPRO-000019-000000-000831
- 300 Smithfield Rd Unit B2-7
- 300 Smithfield Rd Unit P2-2
- 300 Smithfield Rd Unit P1-1
- 19 Longue Vue Ave
- 80 Barrett Ave
- 138 Smithfield Rd
- 1 Cherry St
- 1815 Mineral Spring Ave
- 25 Towanda Dr
- 117 Kentland Ave
- 28 Greenfield Ave
- 80 Hillside Dr
- 15 Lookout Ave
- 1421 Douglas Ave Unit E
- 36 Primrose Ln
- 9 Lookout Ave
- 21 High Service Ave
- 129 Longwood Ave
- 3 Julie Ann Ct
- 141 Burns St






