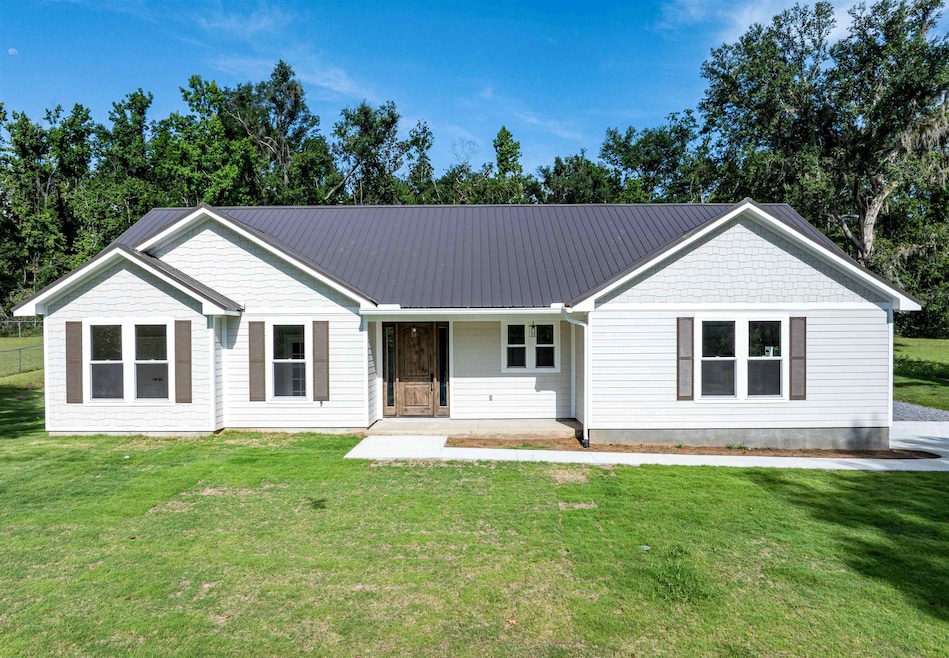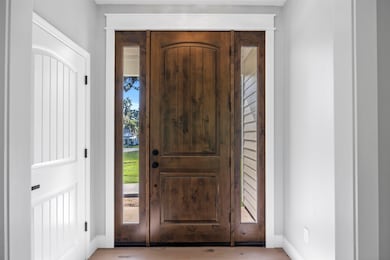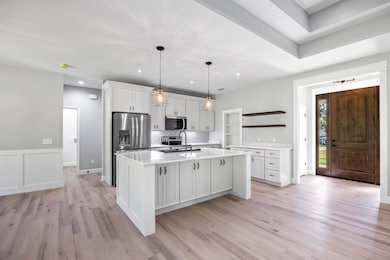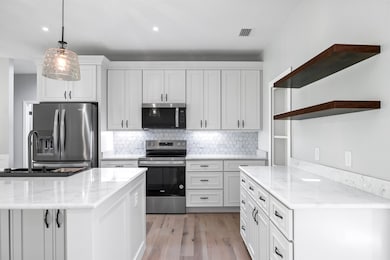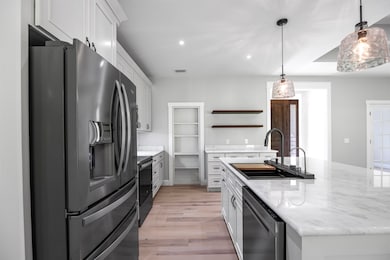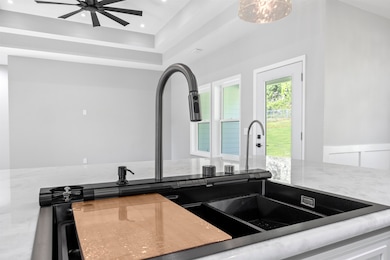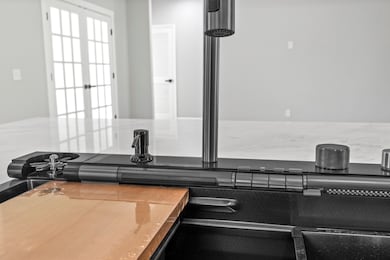
236 SW Country Club Estates Rd Madison, FL 32340
Estimated payment $2,615/month
Highlights
- New Construction
- Vaulted Ceiling
- Covered patio or porch
- 0.96 Acre Lot
- Traditional Architecture
- Tray Ceiling
About This Home
Discover the perfect blend of luxury, comfort, and craftsmanship in this brand-new custom home located in the highly desirable Country Club Estates of Madison, FL. Designed with exceptional attention to detail, this 3-bedroom, 2-bath home features a versatile flex room—ideal for a home office, guest room, or playroom. Inside, you'll find upscale finishes including marble countertops, a state-of-the-art Workstation sink, a hidden Murphy door pantry entry, custom trim in the dining area, and designer lighting throughout. A striking double-tray ceiling adds architectural elegance, while ample closets provide practical storage. Built to last, the home has 2x6 exterior walls, a durable metal roof, and low-maintenance Hardie siding. Set on nearly a full acre (.96) of beautifully manicured land, this home offers plenty of space to relax, garden, or entertain in a peaceful yet connected setting. Enjoy the charm of this established neighborhood with easy access to the Madison Country Club—featuring a 9-hole golf course, community pool, and pickleball courts just minutes away. Whether you're looking to settle into your forever home or invest in a smart, stylish property, this move-in-ready gem delivers both lifestyle and location in one of Madison’s most sought-after communities.
Home Details
Home Type
- Single Family
Year Built
- Built in 2025 | New Construction
Parking
- 2 Car Garage
Home Design
- Traditional Architecture
- Slab Foundation
Interior Spaces
- 1,778 Sq Ft Home
- 1-Story Property
- Tray Ceiling
- Vaulted Ceiling
- Utility Room
- Vinyl Flooring
Kitchen
- <<OvenToken>>
- Range<<rangeHoodToken>>
- <<microwave>>
- Ice Maker
- Dishwasher
Bedrooms and Bathrooms
- 3 Bedrooms
- Split Bedroom Floorplan
- Walk-In Closet
- 2 Full Bathrooms
Schools
- Madison County Central Elementary School
- Madison County Middle School
- Madison County High School
Utilities
- Cooling Available
- Central Heating
Additional Features
- Covered patio or porch
- 0.96 Acre Lot
Community Details
- Country Club Estates Subdivision
Listing and Financial Details
- Assessor Parcel Number 12079-20-1N-09-3589-001-02A
Map
Home Values in the Area
Average Home Value in this Area
Property History
| Date | Event | Price | Change | Sq Ft Price |
|---|---|---|---|---|
| 06/17/2025 06/17/25 | For Sale | $399,900 | -- | $225 / Sq Ft |
Similar Homes in Madison, FL
Source: Capital Area Technology & REALTOR® Services (Tallahassee Board of REALTORS®)
MLS Number: 387502
- 186 NW Whispering Pines Loop
- 0000 NW Pickle Ln
- 405 NW Whispering Pines Loop
- 2139 SW County Road 360a
- 0 Vacant Sw Jeanette Cir
- Vacant SW Jeanette Cir
- Lot 7 SW Bum Gardener Dr
- 0 Martin Luther King jr Dr Unit MFRTB8389203
- TBD Us 90
- 225 SW Lee Ave
- 479 NW Appaloosa Way
- 310 SW Meeting Ave
- 191 SW Crosby Ave
- 235 SW Valentine Ave
- 364 SW Pinckney St
- 3046 SW Captain Brown Rd
- 205 NE Bevan Loop
- 307 SW Dade St
- 495 NE Fraleigh Dr
- 493 NE Shelby Extension
