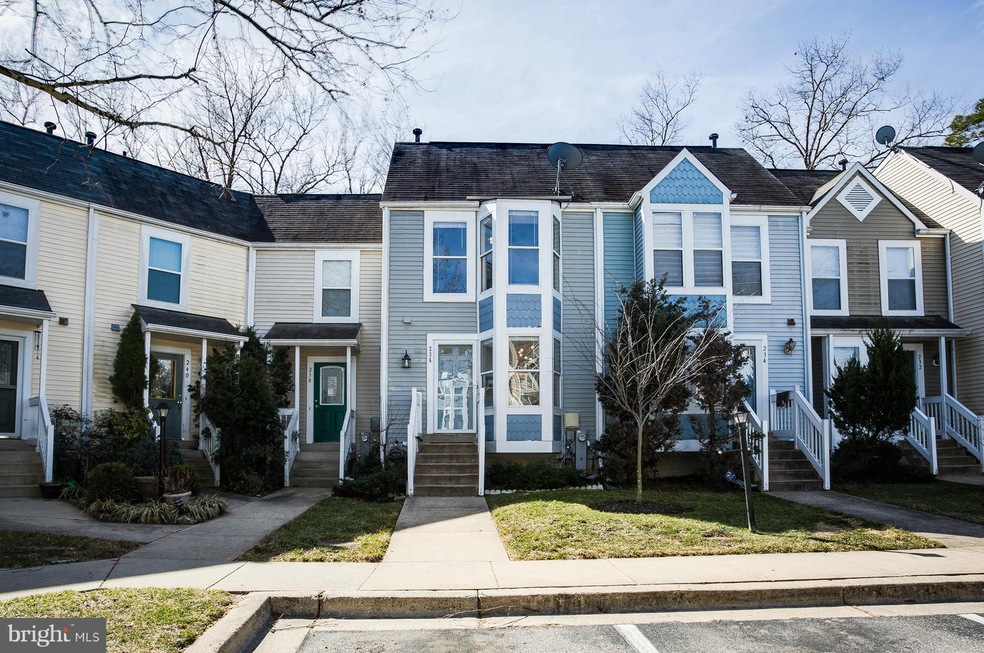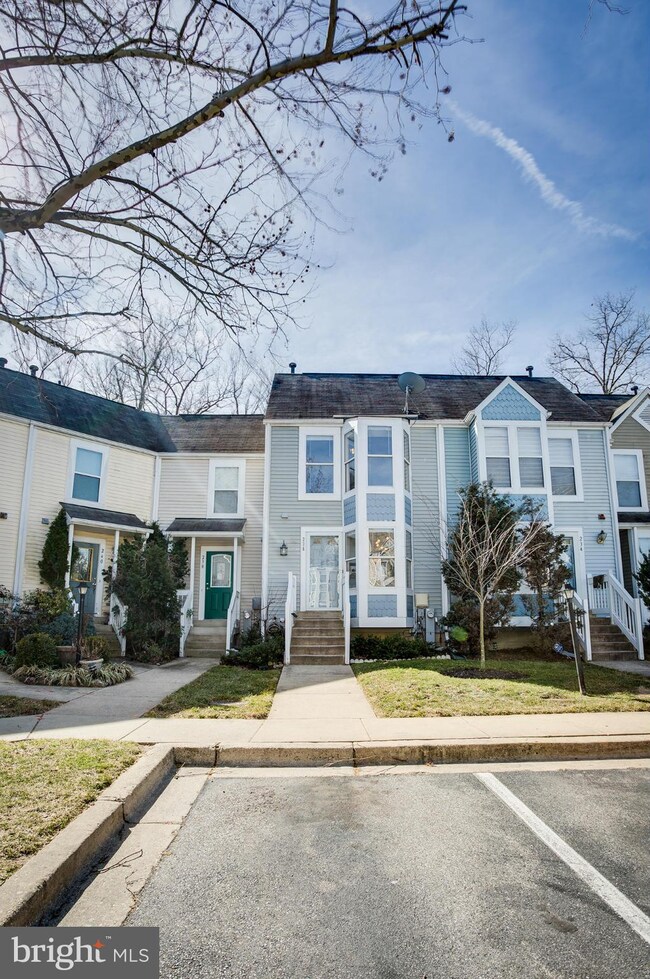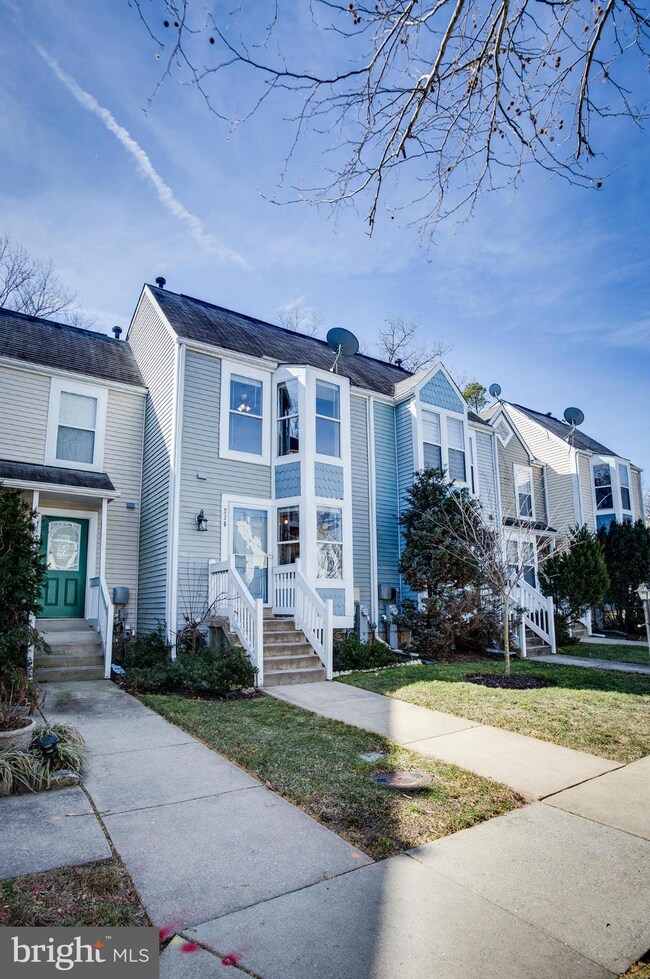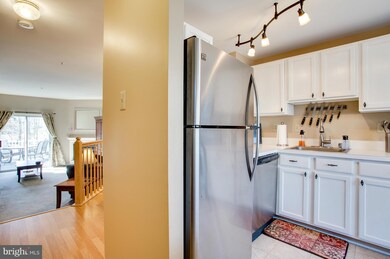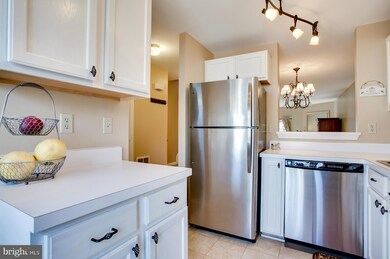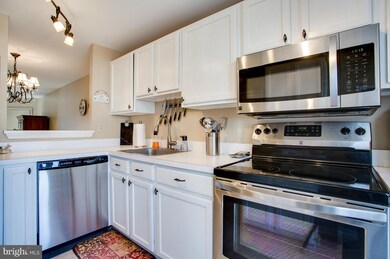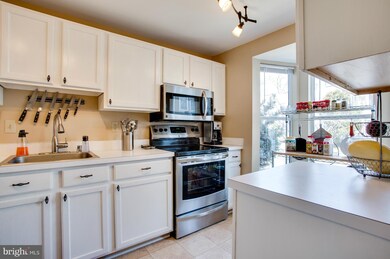
236 Sycamore Ridge Rd Laurel, MD 20724
Maryland City NeighborhoodHighlights
- Open Floorplan
- Community Lake
- 1 Fireplace
- Colonial Architecture
- Vaulted Ceiling
- Community Pool
About This Home
As of July 2024Updated 3 bedroom town home in the desirable community of Russett. Updated kitchen w/ss appliances, replaced lighting & fixtures. Step down living room w/gas fireplace leads to large low maintenance deck overlooking private wooded lot. Master w/vaulted ceilings, bay window & 2 closets. Walk out lower level with rec room/potential 3rd bedroom & den/office. Convenient to DC, Balt., BWI & Ft. Meade.
Last Agent to Sell the Property
Red Cedar Real Estate, LLC License #521063 Listed on: 03/19/2015
Townhouse Details
Home Type
- Townhome
Est. Annual Taxes
- $2,583
Year Built
- Built in 1996
Lot Details
- 1,050 Sq Ft Lot
- Two or More Common Walls
- Property is in very good condition
HOA Fees
- $71 Monthly HOA Fees
Home Design
- Colonial Architecture
- Frame Construction
- Asphalt Roof
Interior Spaces
- Property has 3 Levels
- Open Floorplan
- Vaulted Ceiling
- Ceiling Fan
- 1 Fireplace
- Screen For Fireplace
- Double Pane Windows
- Window Treatments
- Bay Window
- Sliding Doors
- Entrance Foyer
- Combination Dining and Living Room
- Den
Kitchen
- Gas Oven or Range
- Stove
- Microwave
- Ice Maker
- Dishwasher
- Disposal
Bedrooms and Bathrooms
- 3 Bedrooms
- En-Suite Primary Bedroom
- 2.5 Bathrooms
Laundry
- Dryer
- Washer
Finished Basement
- Basement Fills Entire Space Under The House
- Rear Basement Entry
Home Security
Parking
- Parking Space Number Location: 199
- 1 Assigned Parking Space
Schools
- Brock Bridge Elementary School
- Meade Middle School
- Meade High School
Utilities
- Forced Air Heating and Cooling System
- Vented Exhaust Fan
- Natural Gas Water Heater
- Cable TV Available
Listing and Financial Details
- Home warranty included in the sale of the property
- Tax Lot 99
- Assessor Parcel Number 020467590074083
Community Details
Overview
- Association fees include common area maintenance, management, reserve funds, pool(s)
- Russett Community
- Russett Subdivision
- The community has rules related to covenants
- Community Lake
Recreation
- Tennis Courts
- Community Basketball Court
- Volleyball Courts
- Community Playground
- Community Pool
- Jogging Path
Pet Policy
- Pet Restriction
Additional Features
- Common Area
- Fire and Smoke Detector
Ownership History
Purchase Details
Home Financials for this Owner
Home Financials are based on the most recent Mortgage that was taken out on this home.Purchase Details
Home Financials for this Owner
Home Financials are based on the most recent Mortgage that was taken out on this home.Purchase Details
Home Financials for this Owner
Home Financials are based on the most recent Mortgage that was taken out on this home.Purchase Details
Purchase Details
Purchase Details
Home Financials for this Owner
Home Financials are based on the most recent Mortgage that was taken out on this home.Purchase Details
Home Financials for this Owner
Home Financials are based on the most recent Mortgage that was taken out on this home.Purchase Details
Similar Homes in Laurel, MD
Home Values in the Area
Average Home Value in this Area
Purchase History
| Date | Type | Sale Price | Title Company |
|---|---|---|---|
| Deed | $400,000 | Conestoga Title | |
| Deed | $245,000 | Terrain Title & Escrow Compa | |
| Special Warranty Deed | $194,900 | None Available | |
| Deed | $170,000 | -- | |
| Deed | $170,000 | -- | |
| Deed | $325,000 | -- | |
| Deed | $325,000 | -- | |
| Deed | -- | -- |
Mortgage History
| Date | Status | Loan Amount | Loan Type |
|---|---|---|---|
| Open | $12,000 | New Conventional | |
| Previous Owner | $388,000 | New Conventional | |
| Previous Owner | $208,400 | New Conventional | |
| Previous Owner | $232,750 | New Conventional | |
| Previous Owner | $191,369 | FHA | |
| Previous Owner | $65,000 | Stand Alone Second | |
| Previous Owner | $65,000 | Stand Alone Second | |
| Previous Owner | $120,000 | Credit Line Revolving | |
| Previous Owner | $89,000 | Credit Line Revolving |
Property History
| Date | Event | Price | Change | Sq Ft Price |
|---|---|---|---|---|
| 07/19/2024 07/19/24 | Sold | $400,000 | -1.2% | $264 / Sq Ft |
| 06/25/2024 06/25/24 | Pending | -- | -- | -- |
| 06/19/2024 06/19/24 | For Sale | $405,000 | +65.3% | $267 / Sq Ft |
| 04/29/2015 04/29/15 | Sold | $245,000 | 0.0% | $153 / Sq Ft |
| 03/24/2015 03/24/15 | Pending | -- | -- | -- |
| 03/24/2015 03/24/15 | Price Changed | $245,000 | +4.3% | $153 / Sq Ft |
| 03/19/2015 03/19/15 | For Sale | $235,000 | +20.6% | $147 / Sq Ft |
| 06/18/2012 06/18/12 | Sold | $194,900 | 0.0% | $177 / Sq Ft |
| 04/03/2012 04/03/12 | Pending | -- | -- | -- |
| 03/26/2012 03/26/12 | Price Changed | $194,900 | -9.3% | $177 / Sq Ft |
| 02/22/2012 02/22/12 | For Sale | $214,900 | -- | $195 / Sq Ft |
Tax History Compared to Growth
Tax History
| Year | Tax Paid | Tax Assessment Tax Assessment Total Assessment is a certain percentage of the fair market value that is determined by local assessors to be the total taxable value of land and additions on the property. | Land | Improvement |
|---|---|---|---|---|
| 2025 | $3,799 | $329,300 | $180,000 | $149,300 |
| 2024 | $3,799 | $306,433 | $0 | $0 |
| 2023 | $3,097 | $283,567 | $0 | $0 |
| 2022 | $3,101 | $260,700 | $130,000 | $130,700 |
| 2021 | $6,087 | $255,200 | $0 | $0 |
| 2020 | $2,946 | $249,700 | $0 | $0 |
| 2019 | $2,890 | $244,200 | $130,000 | $114,200 |
| 2018 | $2,384 | $235,067 | $0 | $0 |
| 2017 | $2,634 | $225,933 | $0 | $0 |
| 2016 | -- | $216,800 | $0 | $0 |
| 2015 | -- | $216,700 | $0 | $0 |
| 2014 | -- | $216,600 | $0 | $0 |
Agents Affiliated with this Home
-
Amelia Caraker
A
Seller's Agent in 2024
Amelia Caraker
Redfin Corp
-
Elijah Omoniyi Alake

Buyer's Agent in 2024
Elijah Omoniyi Alake
HomeSmart
(202) 497-9658
1 in this area
9 Total Sales
-
Brian Pakulla

Seller's Agent in 2015
Brian Pakulla
Red Cedar Real Estate, LLC
(410) 340-8666
8 in this area
398 Total Sales
-
Jeffrey Stanyard

Seller Co-Listing Agent in 2015
Jeffrey Stanyard
RE/MAX
(410) 608-5100
21 Total Sales
-
Christopher Cecil

Buyer's Agent in 2015
Christopher Cecil
Remax 100
(410) 446-3132
64 Total Sales
-
Gladwin D'Costa

Seller's Agent in 2012
Gladwin D'Costa
Maryland REO Realty, LLC
(240) 568-4100
3 in this area
115 Total Sales
Map
Source: Bright MLS
MLS Number: 1001268017
APN: 04-675-90074083
- 3408 Littleleaf Place
- 3523 Piney Woods Place Unit G203
- 3521 Piney Woods Place Unit F003
- 3449 Lindenwood Dr
- 8239 Brooktree St
- 3233 Orient Fishtail Rd
- 26 Little River Rd
- 3140 Galaxy Way
- 8149 Shoal Creek Dr
- 8058 Pennington Dr
- 8117 Mallard Shore Dr
- 3569 Whiskey Bottom Rd
- 1206 Crested Wood Dr
- 1204 Crested Wood Dr
- 1202 Crested Wood Dr
- 2104 Foxglove Ln
- 1356 Crested Wood Dr
- 1354 Crested Wood Dr Dr
- 1606 Arrowwood Ln
- 1502 Bottlebrush Ln S
