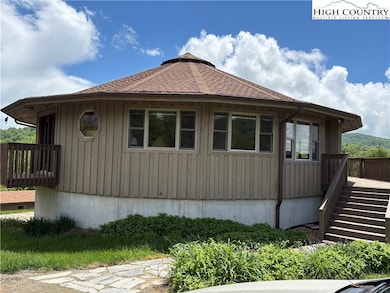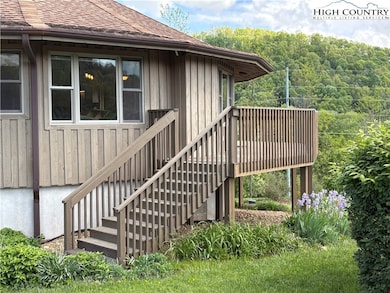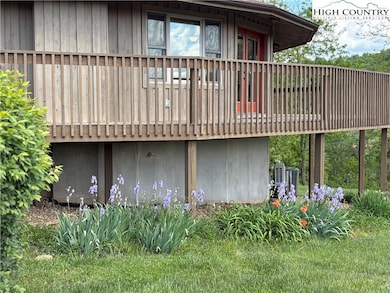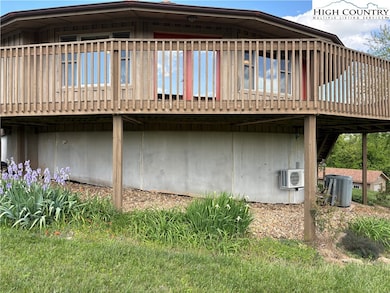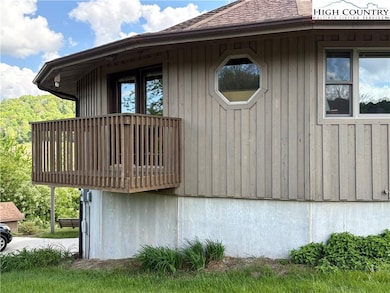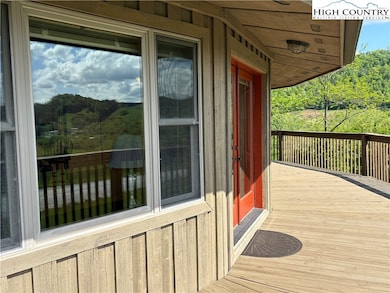
236 Toms Knob Rd Sparta, NC 28675
Estimated payment $2,128/month
Highlights
- Pasture Views
- Wood Frame Window
- Double Pane Windows
- Cottage
- Wrap Around Porch
- Ductless Heating Or Cooling System
About This Home
Peaceful mountain views abound from this one level, two-bedroom, two full bathroom home with an open floor plan and cathedral ceilings. It has lots of windows opening to an expansive wood wrap around deck. You enter the home into the spacious great room with wood cathedral ceilings, stone fireplace with thermostat controlled gas logs, and an open kitchen with granite countertops and lots of cabinets. The primary bedroom includes en suite full bathroom, large walk-in closet, and laundry. The second bedroom has a separate full bathroom and a large closet. A separate office room off the great room could be converted to a staircase to access the full basement with 10 feet ceilings which could be converted to living area and another bedroom. The basement already has a mini-split heat pump with available plumbing for a bathroom. The property is permitted for a three-bedroom septic permit. The exterior walls have six inch depth, and the basement has superior brand exterior walls which are very dry. A 20 by 12 feet storage shed with electricity is on the property for the lawnmower and other equipment. The property is conveniently located to Sparta, West Jefferson, the New River, the Blue Ridge Parkway, and several state parks and trails. The mountains are calling! Make your appointment today to tour this gorgeous mountain home!
Last Listed By
Keller Williams Elite Blue Ridge Brokerage Phone: (336) 372-4774 Listed on: 05/21/2025

Home Details
Home Type
- Single Family
Est. Annual Taxes
- $1,628
Year Built
- Built in 2006
Lot Details
- 2.01 Acre Lot
- Property fronts a private road
HOA Fees
- $33 Monthly HOA Fees
Parking
- 2 Car Garage
- Basement Garage
- Gravel Driveway
Property Views
- Pasture
- Mountain
Home Design
- Cottage
- Slab Foundation
- Wood Frame Construction
- Shingle Roof
- Asphalt Roof
- Wood Siding
Interior Spaces
- 1-Story Property
- Stone Fireplace
- Gas Fireplace
- Propane Fireplace
- Double Pane Windows
- Wood Frame Window
- Casement Windows
- Window Screens
Kitchen
- Gas Cooktop
- Recirculated Exhaust Fan
- Microwave
- Dishwasher
Bedrooms and Bathrooms
- 2 Bedrooms
- 2 Full Bathrooms
Laundry
- Laundry on main level
- Washer and Dryer Hookup
Basement
- Walk-Out Basement
- Basement Fills Entire Space Under The House
- Exterior Basement Entry
- Stubbed For A Bathroom
Outdoor Features
- Shed
- Wrap Around Porch
Schools
- Pineycreek Elementary School
- Alleghany High School
Utilities
- Ductless Heating Or Cooling System
- Central Air
- Heat Pump System
- Hot Water Heating System
- 220 Volts
- Private Water Source
- Well
- Electric Water Heater
- Septic Tank
- Septic System
- High Speed Internet
Community Details
- Laurel Mountain Estates Subdivision
Listing and Financial Details
- Tax Lot 5
- Assessor Parcel Number 3041201096
Map
Home Values in the Area
Average Home Value in this Area
Tax History
| Year | Tax Paid | Tax Assessment Tax Assessment Total Assessment is a certain percentage of the fair market value that is determined by local assessors to be the total taxable value of land and additions on the property. | Land | Improvement |
|---|---|---|---|---|
| 2024 | $1,628 | $232,800 | $64,300 | $168,500 |
| 2023 | $1,605 | $229,400 | $64,300 | $165,100 |
| 2022 | $1,605 | $229,400 | $64,300 | $165,100 |
| 2021 | $1,573 | $229,400 | $64,300 | $165,100 |
| 2020 | $1,326 | $191,000 | $43,000 | $148,000 |
| 2019 | $1,238 | $191,000 | $43,000 | $148,000 |
| 2018 | $1,121 | $191,000 | $43,000 | $148,000 |
| 2017 | $1,049 | $191,000 | $43,000 | $148,000 |
| 2016 | $1,049 | $191,000 | $43,000 | $148,000 |
| 2015 | $1,028 | $191,000 | $43,000 | $148,000 |
| 2014 | $988 | $197,400 | $46,000 | $151,400 |
| 2013 | -- | $197,400 | $46,000 | $151,400 |
Property History
| Date | Event | Price | Change | Sq Ft Price |
|---|---|---|---|---|
| 05/21/2025 05/21/25 | For Sale | $349,000 | +153.8% | $233 / Sq Ft |
| 02/22/2017 02/22/17 | Sold | $137,500 | -5.1% | $138 / Sq Ft |
| 02/02/2017 02/02/17 | Pending | -- | -- | -- |
| 12/27/2016 12/27/16 | For Sale | $144,900 | -- | $145 / Sq Ft |
Purchase History
| Date | Type | Sale Price | Title Company |
|---|---|---|---|
| Special Warranty Deed | -- | None Available | |
| Warranty Deed | $22,500 | -- |
Mortgage History
| Date | Status | Loan Amount | Loan Type |
|---|---|---|---|
| Previous Owner | $235,100 | New Conventional | |
| Previous Owner | $262,990 | New Conventional |
Similar Homes in Sparta, NC
Source: High Country Association of REALTORS®
MLS Number: 254255
APN: 3041201096
- Lot #7 Tom's Knob
- TBD Tom's Knob Rd
- Lot #45, Sec. 1 Tom's Knob Rd
- TBD Toms Knob Rd
- 337 Pioneer Ridge
- TBD Pioneer Ridge
- Lot 75 Forest Hill Dr
- TBD (Lots 74 & 75) Forest Hill Dr
- 23 Scenic Mountain Dr
- Lot 74 Forest Hill Dr
- Lot 69 Laurel Mountain Dr
- Lot 68 Forest Hill Dr
- Lot 70 Laurel Mountain Dr
- TBD Forest Hill Dr
- Lot 67 Laurel Mountain Dr
- Lot 54 Toms Knob Rd
- Lot 61 Forest Hill Dr
- 200 Bp Tree Farm Ln
- 58 Clydes Ln
- Lot 55 Laurel Mountain Dr

