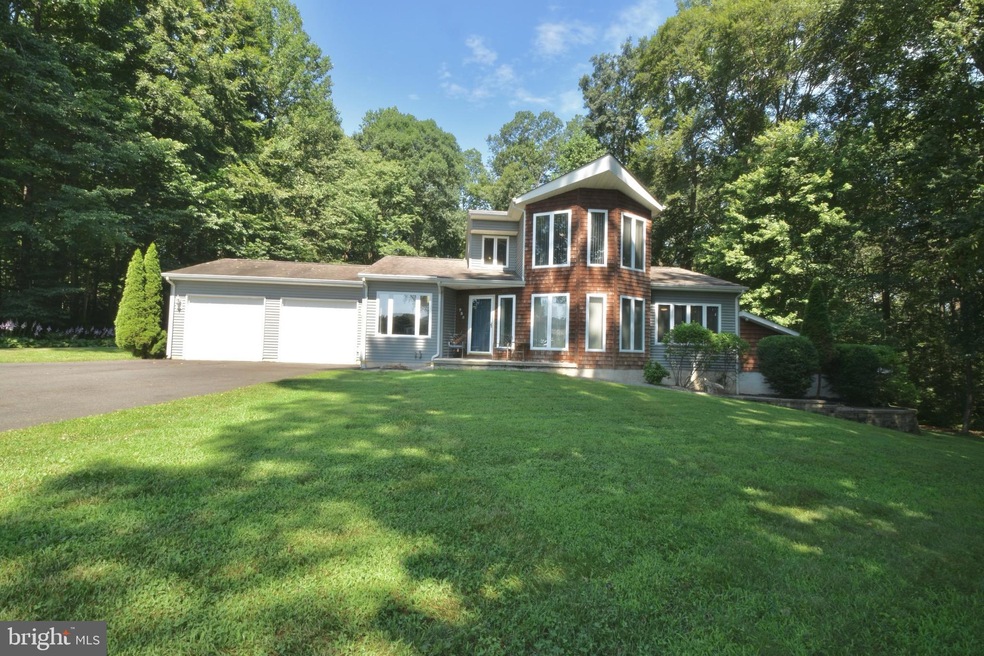
236 Vineyard Dr Port Deposit, MD 21904
Highlights
- Contemporary Architecture
- 2 Car Attached Garage
- Property is in excellent condition
- No HOA
- Central Air
- Wood Siding
About This Home
As of August 2025In my job I get to list some pretty cool houses... this is one of them. 3br, 3 bath, new flooring, new counter tops, a one of a kind master suite, oversized two car garage, an attached wood shop just outside the basement door... a back yard oasis with a multi level deck even off the master bedroom... all at the end of a quiet cul-de-sac backing to woods... you will notice the upgrades immediately, but there are so many more features behind the walls of this home... 2x6 insulated framing, hurricane ties and x braced walls...the list goes on and on... WHAT AN AMAZING HOME!!!
**Showings begin Tuesday July 8, 2025.
Home Details
Home Type
- Single Family
Est. Annual Taxes
- $3,734
Year Built
- Built in 2000
Lot Details
- 1.25 Acre Lot
- Property is in excellent condition
- Property is zoned RR
Parking
- 2 Car Attached Garage
- Front Facing Garage
Home Design
- Contemporary Architecture
- Wood Siding
- Vinyl Siding
Interior Spaces
- Property has 3 Levels
- Finished Basement
Bedrooms and Bathrooms
Utilities
- Central Air
- Heating System Uses Oil
- Heat Pump System
- Well
- Electric Water Heater
- On Site Septic
Community Details
- No Home Owners Association
- Port Deposit Subdivision
Listing and Financial Details
- Tax Lot 1
- Assessor Parcel Number 0806048641
Ownership History
Purchase Details
Home Financials for this Owner
Home Financials are based on the most recent Mortgage that was taken out on this home.Purchase Details
Home Financials for this Owner
Home Financials are based on the most recent Mortgage that was taken out on this home.Purchase Details
Purchase Details
Similar Homes in Port Deposit, MD
Home Values in the Area
Average Home Value in this Area
Purchase History
| Date | Type | Sale Price | Title Company |
|---|---|---|---|
| Deed | $489,982 | Sage Title | |
| Deed | $489,982 | Sage Title | |
| Interfamily Deed Transfer | -- | Kirsh Title Services | |
| Deed | -- | -- | |
| Deed | $36,000 | -- |
Mortgage History
| Date | Status | Loan Amount | Loan Type |
|---|---|---|---|
| Previous Owner | $30,000 | Credit Line Revolving | |
| Previous Owner | $210,000 | New Conventional | |
| Previous Owner | $206,000 | New Conventional | |
| Previous Owner | $25,000 | Credit Line Revolving | |
| Previous Owner | $201,000 | New Conventional | |
| Previous Owner | $11,000 | Unknown | |
| Closed | -- | No Value Available |
Property History
| Date | Event | Price | Change | Sq Ft Price |
|---|---|---|---|---|
| 08/01/2025 08/01/25 | Sold | $489,982 | 0.0% | $221 / Sq Ft |
| 07/10/2025 07/10/25 | Pending | -- | -- | -- |
| 07/06/2025 07/06/25 | For Sale | $489,982 | -- | $221 / Sq Ft |
Tax History Compared to Growth
Tax History
| Year | Tax Paid | Tax Assessment Tax Assessment Total Assessment is a certain percentage of the fair market value that is determined by local assessors to be the total taxable value of land and additions on the property. | Land | Improvement |
|---|---|---|---|---|
| 2025 | $3,759 | $354,100 | $80,500 | $273,600 |
| 2024 | $3,261 | $335,667 | $0 | $0 |
| 2023 | $2,799 | $317,233 | $0 | $0 |
| 2022 | $3,425 | $298,800 | $80,500 | $218,300 |
| 2021 | $3,356 | $291,967 | $0 | $0 |
| 2020 | $3,349 | $285,133 | $0 | $0 |
| 2019 | $3,270 | $278,300 | $89,000 | $189,300 |
| 2018 | $3,162 | $268,933 | $0 | $0 |
| 2017 | $3,054 | $259,567 | $0 | $0 |
| 2016 | $2,821 | $250,200 | $0 | $0 |
| 2015 | $2,821 | $250,200 | $0 | $0 |
| 2014 | $2,881 | $250,200 | $0 | $0 |
Agents Affiliated with this Home
-
Ryan Berczik
R
Seller's Agent in 2025
Ryan Berczik
RE/MAX
(443) 206-3654
25 in this area
47 Total Sales
-
Kimberly Letschin

Buyer's Agent in 2025
Kimberly Letschin
Long & Foster
(410) 456-7983
1 in this area
115 Total Sales
Map
Source: Bright MLS
MLS Number: MDCC2018150
APN: 06-048641
- 1718 Jacob Tome Memorial Hwy
- 158 Firetower Rd
- TBD Pine Needle Ct
- TBD Rowland Dr
- 1746 Hopewell Rd
- 0 Waibel Rd
- 0 Colora Rd
- 1301 Hopewell Rd
- 16 Candice Dr
- 26 Orchard Dr
- 74 Ayers Dr
- 95 Jackson Park Rd
- 12 Thruway Dr
- Danville II Plan at Liberty Grove
- Nottingham Plan at Liberty Grove
- Sussex Plan at Liberty Grove
- Jefferson Plan at Liberty Grove
- Rehoboth Plan at Liberty Grove
- Sacramento Plan at Liberty Grove
- Brandywine Plan at Liberty Grove






