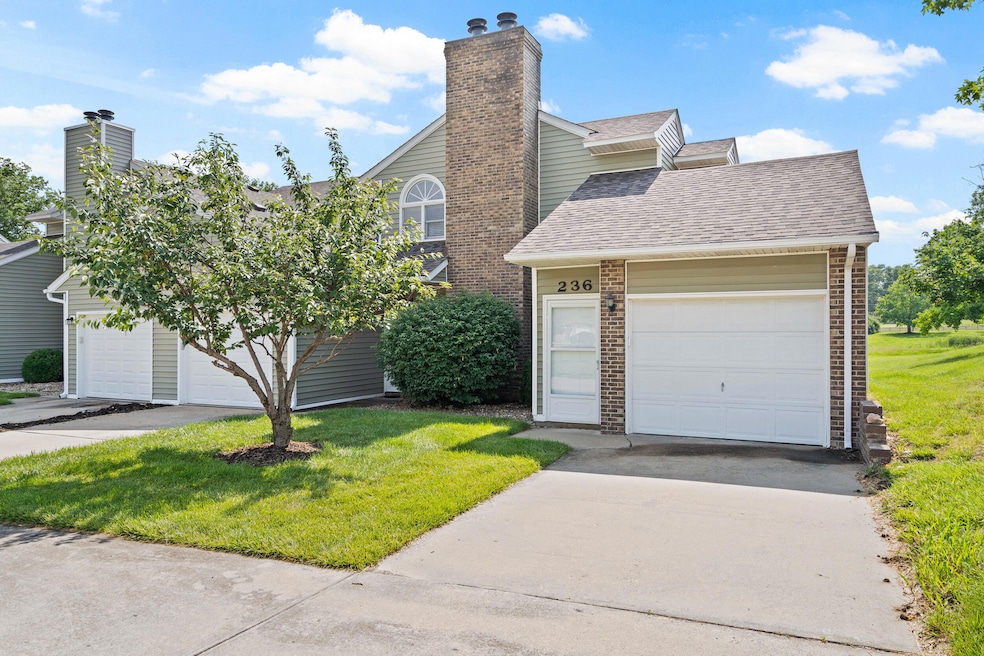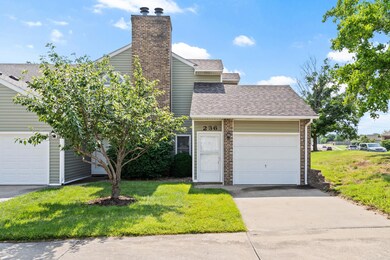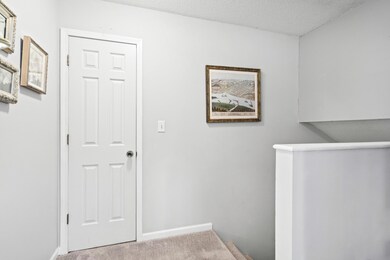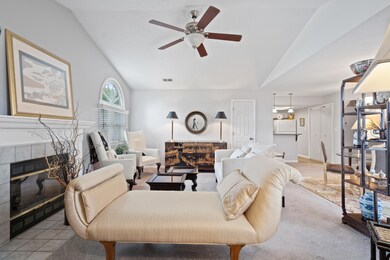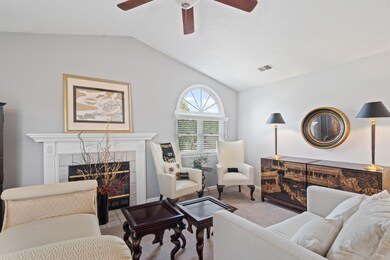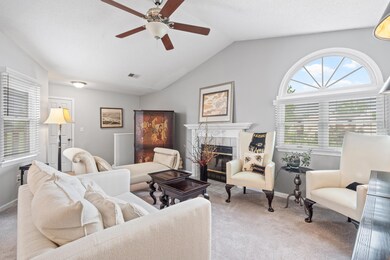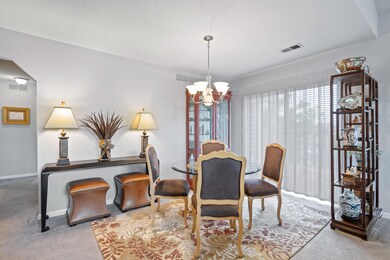236 W Green Meadows Rd Unit N4 Columbia, MO 65203
Estimated payment $1,617/month
Highlights
- Deck
- Traditional Architecture
- Granite Countertops
- Ann Hawkins Gentry Middle School Rated A-
- Main Floor Primary Bedroom
- Wood Frame Window
About This Home
Welcome to this beautifully maintained 3-bedroom, 2-bath condo with a 1-car garage, offering effortless living and peace of mind with an HOA that handles exterior maintenance. Inside, you'll find a bright and inviting space, freshly painted throughout and featuring newer carpet along with durable vinyl plank flooring in the kitchen, bathrooms, and laundry/utility areas. The kitchen is a true highlight, boasting granite countertops, a stylish tile backsplash, refinished cabinets with modern hardware, and a newer dishwasher installed in 2023. The spacious living area features an updated fireplace with a beautiful new mantle, creating a cozy and welcoming focal point. The bathroom has been thoughtfully refreshed with new vanities, updated toilets, sinks, and faucets. This home also offers major mechanical updates, including a new furnace and AC in 2019 and a water heater replaced in 2018. The exterior is equally impressive with a new front door installed in 2025, a new garage door in 2021, new siding added in 2019, and a brand-new roof completed in 2024. New window coverings have been added throughout, completing this move-in ready package. Whether you're a first-time buyer, downsizing, or seeking a low-maintenance lifestyle, this condo offers a perfect blend of modern upgrades and worry-free living. Don't miss your chance to make it yours!
Listing Agent
Weichert, Realtors - House of Brokers License #2001026897 Listed on: 06/05/2025
Property Details
Home Type
- Condominium
Est. Annual Taxes
- $1,374
Year Built
- Built in 1990
Lot Details
- North Facing Home
- Sprinkler System
HOA Fees
- $235 Monthly HOA Fees
Parking
- 1 Car Attached Garage
- Garage Door Opener
- Driveway
- Open Parking
Home Design
- Traditional Architecture
- Brick Veneer
- Concrete Foundation
- Slab Foundation
- Poured Concrete
- Architectural Shingle Roof
- Vinyl Construction Material
Interior Spaces
- 1,267 Sq Ft Home
- Paddle Fans
- Wood Burning Fireplace
- Screen For Fireplace
- Window Treatments
- Wood Frame Window
- Living Room with Fireplace
- Combination Dining and Living Room
Kitchen
- Electric Range
- Microwave
- Dishwasher
- Granite Countertops
- Disposal
Flooring
- Carpet
- Vinyl
Bedrooms and Bathrooms
- 3 Bedrooms
- Primary Bedroom on Main
- Walk-In Closet
- Bathroom on Main Level
- 2 Full Bathrooms
- Bathtub with Shower
- Shower Only
Laundry
- Dryer
- Washer
Home Security
Accessible Home Design
- Grab Bar In Bathroom
- Stair Lift
Outdoor Features
- Deck
Schools
- Grant Elementary School
- Gentry Middle School
- Rock Bridge High School
Utilities
- Forced Air Heating and Cooling System
- Heating System Uses Natural Gas
- Cable TV Available
Listing and Financial Details
- Assessor Parcel Number 1690700150600001
Community Details
Overview
- Crescent Green Subdivision
Security
- Storm Doors
- Fire and Smoke Detector
Map
Home Values in the Area
Average Home Value in this Area
Tax History
| Year | Tax Paid | Tax Assessment Tax Assessment Total Assessment is a certain percentage of the fair market value that is determined by local assessors to be the total taxable value of land and additions on the property. | Land | Improvement |
|---|---|---|---|---|
| 2025 | $1,374 | $23,313 | $570 | $22,743 |
| 2024 | $1,374 | $20,368 | $570 | $19,798 |
| 2023 | $1,363 | $20,368 | $570 | $19,798 |
| 2022 | $1,261 | $18,867 | $570 | $18,297 |
| 2021 | $1,263 | $18,867 | $570 | $18,297 |
| 2020 | $1,244 | $17,462 | $570 | $16,892 |
| 2019 | $1,244 | $17,462 | $570 | $16,892 |
| 2018 | $1,160 | $0 | $0 | $0 |
| 2017 | $1,146 | $16,169 | $570 | $15,599 |
| 2016 | $1,144 | $16,169 | $570 | $15,599 |
| 2015 | $1,051 | $16,169 | $570 | $15,599 |
| 2014 | -- | $16,169 | $570 | $15,599 |
Property History
| Date | Event | Price | Change | Sq Ft Price |
|---|---|---|---|---|
| 06/10/2025 06/10/25 | Pending | -- | -- | -- |
| 06/05/2025 06/05/25 | For Sale | $239,000 | +75.7% | $189 / Sq Ft |
| 02/05/2019 02/05/19 | Sold | -- | -- | -- |
| 01/08/2019 01/08/19 | Pending | -- | -- | -- |
| 01/05/2019 01/05/19 | For Sale | $136,000 | -- | $108 / Sq Ft |
Purchase History
| Date | Type | Sale Price | Title Company |
|---|---|---|---|
| Deed | -- | None Available |
Mortgage History
| Date | Status | Loan Amount | Loan Type |
|---|---|---|---|
| Open | $102,000 | New Conventional | |
| Previous Owner | $0 | Unknown |
Source: Columbia Board of REALTORS®
MLS Number: 427598
APN: 16-907-00-15-060-00-01
- 104 W Green Meadows Rd Unit 18
- 505 Brogan Cellars Ln
- 8 E Alhambra Dr
- 3615 Madera Dr
- 3704 Bethel St
- 2802 Melody Ln Unit 3A
- 603 N Brookline Dr
- 412 N Village Cir
- 3604 Chatham Dr
- 817 Cypress Ln
- 715 Columbine Ct
- 517 Huntridge Dr Unit 8B
- 2702 Lynnwood Dr
- 425 Foxfire Dr Unit 34A
- 479 Foxfire Dr Unit 71D
- 2416 Cimarron Dr
- 4111 Watertown Place
- 305 Bennett Springs Ct
- 3212 Shoreside Dr
- 1116 Vintage Dr
