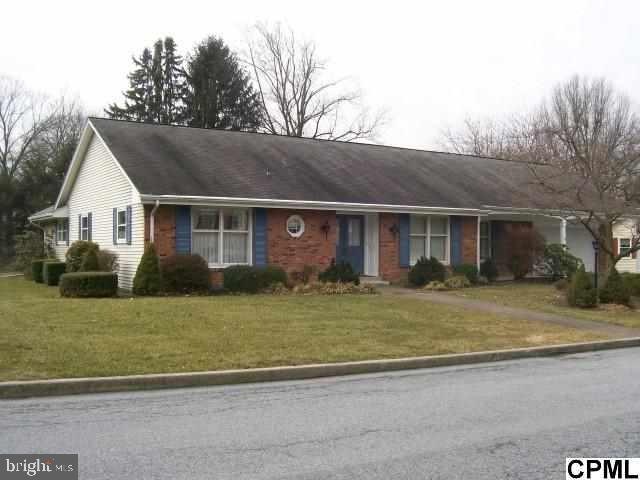
236 William Dr Hershey, PA 17033
Estimated Value: $449,528 - $575,000
Highlights
- Wood Burning Stove
- Rambler Architecture
- Sun or Florida Room
- Hershey Elementary School Rated A
- 2 Fireplaces
- No HOA
About This Home
As of April 2013Private, Peaceful and Perfect. This home features a formal living and dining room, a master suite that includes a wood fireplace and master bath. The family room opens to a 3 season room, so you can expand leisure activities to the out of doors or stay inside in the warmth of a wood fireplace. Other features include wood floors under the carpet in the living room, security system, 1st floor laundry and a private yard.
Home Details
Home Type
- Single Family
Est. Annual Taxes
- $123
Year Built
- Built in 1967
Lot Details
- 0.3 Acre Lot
Parking
- 2 Car Attached Garage
Home Design
- Rambler Architecture
- Brick Exterior Construction
- Composition Roof
- Vinyl Siding
- Stick Built Home
Interior Spaces
- 2,352 Sq Ft Home
- Property has 1 Level
- Ceiling Fan
- 2 Fireplaces
- Wood Burning Stove
- Family Room
- Formal Dining Room
- Den
- Sun or Florida Room
- Unfinished Basement
- Basement Fills Entire Space Under The House
- Home Security System
Kitchen
- Eat-In Kitchen
- Electric Oven or Range
- Microwave
- Dishwasher
- Disposal
Bedrooms and Bathrooms
- 3 Bedrooms
- En-Suite Primary Bedroom
- 3 Full Bathrooms
Laundry
- Laundry Room
- Dryer
- Washer
Schools
- Hershey Intermediate
- Hershey Middle School
- Hershey High School
Utilities
- Forced Air Heating and Cooling System
- Coal Stove
- Heat Pump System
- 100 Amp Service
Community Details
- No Home Owners Association
- Stafford Heights Subdivision
Listing and Financial Details
- Assessor Parcel Number 240690230000000
Similar Homes in the area
Home Values in the Area
Average Home Value in this Area
Mortgage History
| Date | Status | Borrower | Loan Amount |
|---|---|---|---|
| Closed | Vance Wilbur H | $247,500 |
Property History
| Date | Event | Price | Change | Sq Ft Price |
|---|---|---|---|---|
| 04/30/2013 04/30/13 | Sold | $275,000 | -5.1% | $117 / Sq Ft |
| 04/30/2013 04/30/13 | Pending | -- | -- | -- |
| 02/13/2013 02/13/13 | For Sale | $289,900 | -- | $123 / Sq Ft |
Tax History Compared to Growth
Tax History
| Year | Tax Paid | Tax Assessment Tax Assessment Total Assessment is a certain percentage of the fair market value that is determined by local assessors to be the total taxable value of land and additions on the property. | Land | Improvement |
|---|---|---|---|---|
| 2025 | $6,066 | $194,100 | $26,900 | $167,200 |
| 2024 | $5,701 | $194,100 | $26,900 | $167,200 |
| 2023 | $5,600 | $194,100 | $26,900 | $167,200 |
| 2022 | $5,476 | $194,100 | $26,900 | $167,200 |
| 2021 | $5,476 | $194,100 | $26,900 | $167,200 |
| 2020 | $5,476 | $194,100 | $26,900 | $167,200 |
| 2019 | $5,377 | $194,100 | $26,900 | $167,200 |
| 2018 | $5,234 | $194,100 | $26,900 | $167,200 |
| 2017 | $5,234 | $194,100 | $26,900 | $167,200 |
| 2016 | $0 | $194,100 | $26,900 | $167,200 |
| 2015 | -- | $194,100 | $26,900 | $167,200 |
| 2014 | -- | $194,100 | $26,900 | $167,200 |
Agents Affiliated with this Home
-
Michelle Handley

Seller's Agent in 2013
Michelle Handley
Coldwell Banker Realty
(717) 269-8072
2 in this area
12 Total Sales
-
Jeff Daniels

Buyer's Agent in 2013
Jeff Daniels
Joy Daniels Real Estate Group, Ltd
(717) 443-3862
8 in this area
117 Total Sales
Map
Source: Bright MLS
MLS Number: 1003109639
APN: 24-069-023
- 0 Stauffers Church Rd Unit PADA2041084
- 55 Robin Rd
- 127 Somerset Dr
- 9 Cambridge Dr
- 768 Lexington Ave
- 421 Carlton Rd
- 40 Glasgow Ct
- 55 Ridgeview Rd
- 367 Clark Rd
- 243 Clark Rd
- 51 Tice Ave
- 125 Almond Dr
- Lots 1 & 2 Hilltop Rd
- 21 W Governor Rd
- 0 Hill Church Rd
- 321 Elm Ave
- 429 Chestnut Ave
- 207 Maple Ave
- 519 Cedar Ave
- 332 Hockersville Rd
- 236 William Dr
- 226 William Dr
- 246 William Dr
- 340 William Dr
- 348 William Dr
- 235 William Dr
- 330 William Dr
- 245 William Dr
- 225 William Dr
- 254 William Dr
- 214 William Dr
- 215 William Dr
- 255 William Dr
- 366 William Dr
- 341 William Dr
- 349 William Dr
- 1544 Fishburn Rd
- 103 Harvey Rd
- 1548 Fishburn Rd
- 357 William Dr
