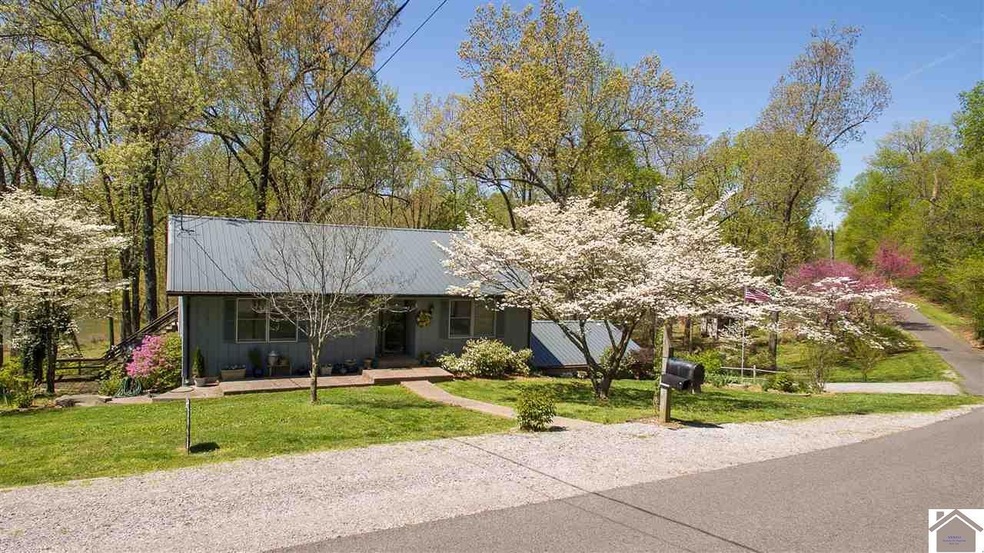
236 Yopp Rd Kuttawa, KY 42055
Estimated Value: $352,000 - $459,000
Highlights
- Covered Dock
- Waterfront
- Wood Burning Stove
- Boat Slip
- Deck
- Wooded Lot
About This Home
As of April 2020Located on the banks of Martin Cove Bay, this 3BR/2BA cottage features over 2600 sq ft, open floor plan, central vac, whole home fan, lower level garage with workshop and a 2 car carport. Beautifully landscaped, this flowering tree covered lot has a great water view all year long. Get close to nature from the 10'x25' four seasons room. As a bonus, included is an extra lot next door. Community dock known as one of the best on Lake Barkley. Great neighbors!
Home Details
Home Type
- Single Family
Est. Annual Taxes
- $2,368
Year Built
- Built in 1989
Lot Details
- 1.5 Acre Lot
- Waterfront
- Cul-De-Sac
- Street terminates at a dead end
- Lot Has A Rolling Slope
- Wooded Lot
- Landscaped with Trees
Home Design
- Block Foundation
- Frame Construction
- Metal Roof
- Wood Siding
Interior Spaces
- 1.5-Story Property
- Central Vacuum
- Bookcases
- Sheet Rock Walls or Ceilings
- Ceiling Fan
- Wood Burning Stove
- Thermal Pane Windows
- Window Screens
- Family Room Off Kitchen
- Family Room Downstairs
- Living Room
- Dining Room
- Bonus Room
- Workshop
- Utility Room
Kitchen
- Stove
- Dishwasher
- Disposal
Flooring
- Carpet
- Laminate
- Vinyl
Bedrooms and Bathrooms
- 3 Bedrooms
- Primary Bedroom on Main
- Walk-In Closet
- 2 Full Bathrooms
- Separate Shower
Laundry
- Laundry in Bathroom
- Dryer
- Washer
Attic
- Attic Fan
- Pull Down Stairs to Attic
Basement
- Walk-Out Basement
- Basement Fills Entire Space Under The House
- Fireplace in Basement
Parking
- 1 Car Garage
- 2 Carport Spaces
- Garage Door Opener
- Gravel Driveway
Outdoor Features
- Boat Slip
- Covered Dock
- Balcony
- Deck
- Covered patio or porch
- Exterior Lighting
- Outbuilding
Utilities
- Central Air
- Heat Pump System
- Baseboard Heating
- Electric Water Heater
- Septic System
- High Speed Internet
- Satellite Dish
Listing and Financial Details
- Tax Lot 12E-13E PAR
Ownership History
Purchase Details
Home Financials for this Owner
Home Financials are based on the most recent Mortgage that was taken out on this home.Similar Homes in Kuttawa, KY
Home Values in the Area
Average Home Value in this Area
Purchase History
| Date | Buyer | Sale Price | Title Company |
|---|---|---|---|
| Bean Danile Dewitt | $275,000 | None Available |
Mortgage History
| Date | Status | Borrower | Loan Amount |
|---|---|---|---|
| Open | Bean Danile Dewitt | $190,000 | |
| Previous Owner | Martyr Steven A | $100,000 |
Property History
| Date | Event | Price | Change | Sq Ft Price |
|---|---|---|---|---|
| 04/23/2020 04/23/20 | Sold | $275,000 | -8.2% | $103 / Sq Ft |
| 03/10/2020 03/10/20 | For Sale | $299,500 | -- | $113 / Sq Ft |
Tax History Compared to Growth
Tax History
| Year | Tax Paid | Tax Assessment Tax Assessment Total Assessment is a certain percentage of the fair market value that is determined by local assessors to be the total taxable value of land and additions on the property. | Land | Improvement |
|---|---|---|---|---|
| 2024 | $2,368 | $275,000 | $0 | $0 |
| 2023 | $2,439 | $275,000 | $0 | $0 |
| 2022 | $2,505 | $275,000 | $0 | $0 |
| 2021 | $2,599 | $275,000 | $0 | $0 |
| 2020 | $1,044 | $150,000 | $0 | $0 |
| 2019 | $1,048 | $150,000 | $0 | $0 |
| 2018 | $885 | $132,000 | $0 | $0 |
| 2017 | $886 | $132,000 | $0 | $0 |
| 2016 | $896 | $132,000 | $0 | $0 |
| 2015 | -- | $132,000 | $0 | $0 |
| 2013 | -- | $132,000 | $0 | $0 |
Agents Affiliated with this Home
-
Lorri Hillyard

Seller's Agent in 2020
Lorri Hillyard
Better Homes & Gardens Fern Leaf Group
(240) 556-0924
64 Total Sales
Map
Source: Western Kentucky Regional MLS
MLS Number: 106909
APN: 12F-12E
- 572 Moon Bay Dr
- 586 Moon Bay Dr Unit 2
- 426 Moon Bay Dr
- 378 Roy Harris Rd
- Lot 7, 8 Roy Harris Rd Unit Sheltered Cove Subdi
- Lot 35 Roy Harris Rd Unit Sheltered Cove Subdi
- Lot 33 Roy Harris Rd Unit Sheltered Cove Subdi
- 485 Robertson Rd
- 88 Lagus Rd
- 328 Champion Hills Rd
- 328 Champion Hills Rd Unit 9C
- 00 Oak Tree Ct Unit MOON BAY
- 757 Ky 810
- 1781 State Highway 1271
- 0000 Blake Rd
- Lot #37 E Cobblestone
- Lot #36 E Cobblestone
- 58 Woodlane Cir
- L-58,59,60 Bayview Dr
- 737 Marina Village Dr
- 236 Yopp Rd
- 268 Yopp Rd
- 337 Yopp Rd
- 325 Yopp Rd
- 320 Mount Zion Rd
- 17E Yopp Rd
- 291 Mount Zion Rd
- 253 Mount Zion Rd
- 0000 Mount Zion Rd
- Lots 4 & 5 Mount Zion Rd Unit Grandview Heights Su
- 338 Mount Zion Rd
- 128 Yopp Rd
- 164 Yopp Rd
- 12 Grandview Ln Unit Lot 21
- 12 Grandview Ln
- 61 Grandview Ln
- 330 Yopp Rd
- 338 Yopp Rd
- 18 Grandview Ln
- 26 Grandview Ln
