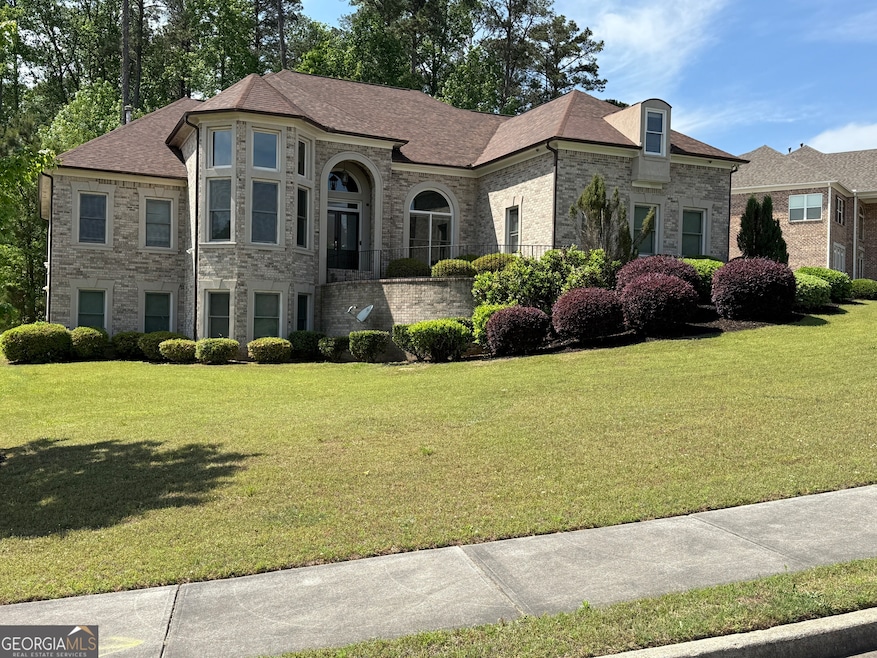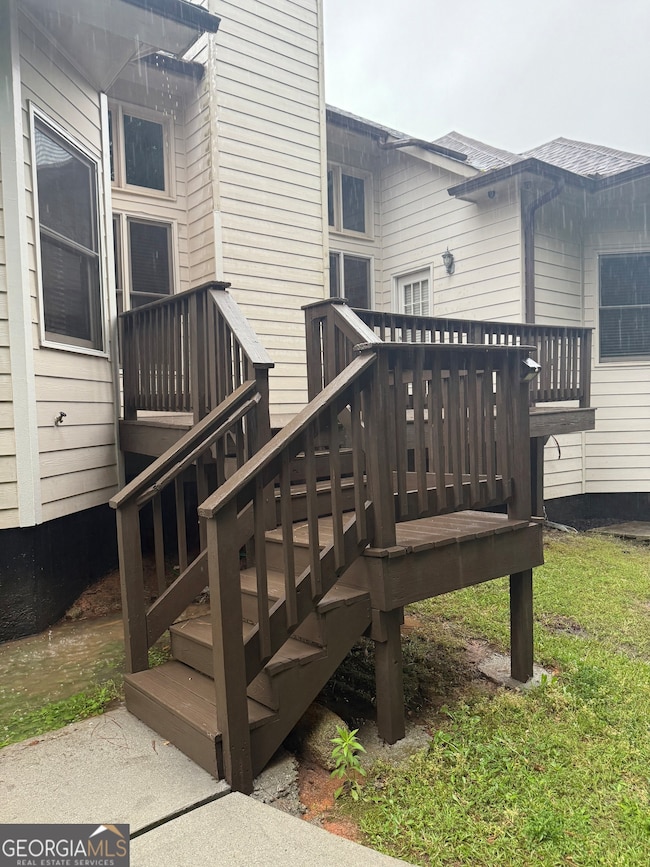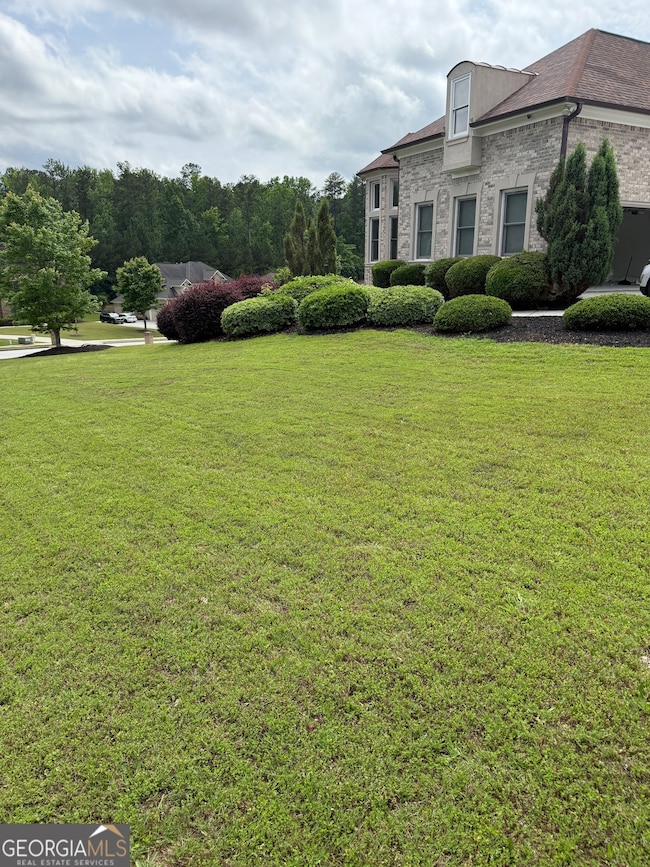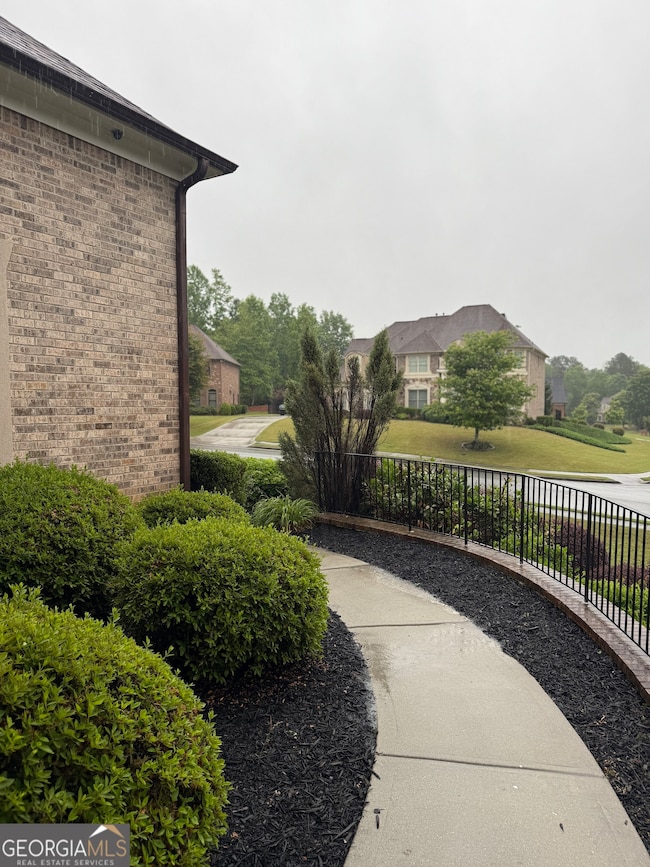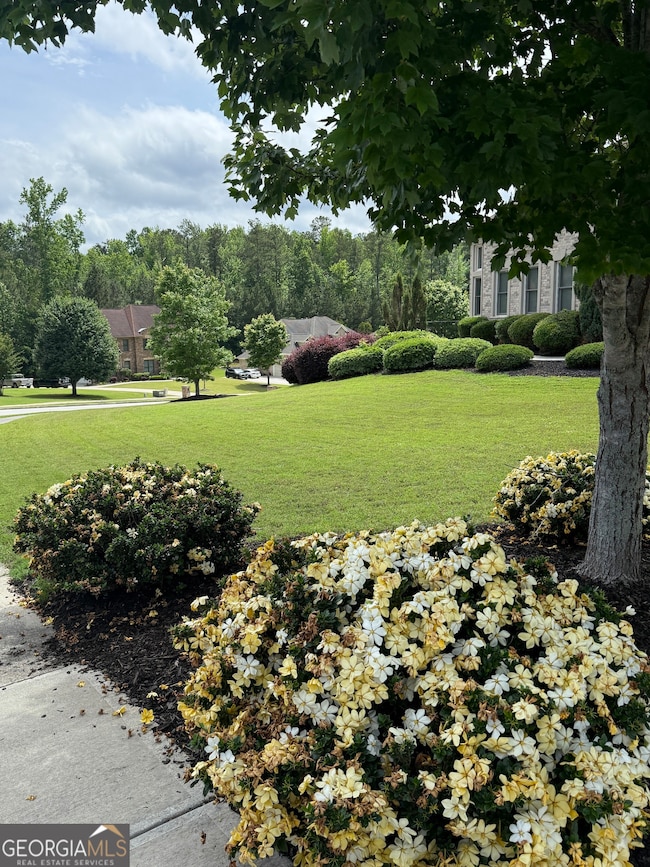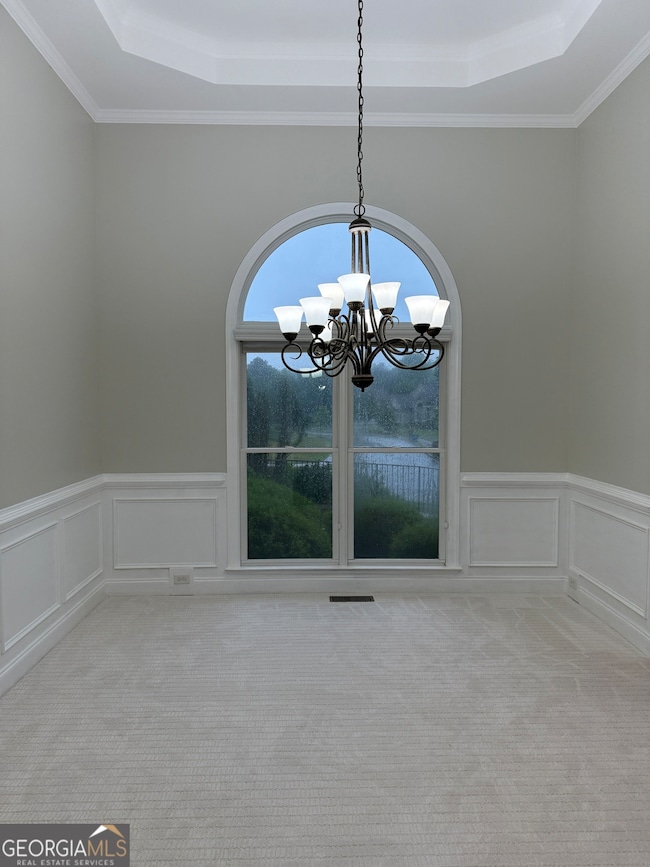Welcome Home to 2360 - An Expansive Oasis in Prestigious Barrington Trace Discover the perfect blend of comfort, sophistication, and flexibility in this beautifully designed residence, nestled in the sought-after Barrington Trace Subdivision. Every detail of this home has been thoughtfully crafted to maximize space and elevate everyday living. Step into the luxurious owner's suite on the main level, complete with private deck access-your personal retreat for morning coffee or evening relaxation. The main level also features Jack and Jill bedrooms, a formal dining room, and a cozy library, offering the perfect setting for quiet reflection or productive work-from-home days. The chef-inspired kitchen is a culinary haven, equipped for everything from gourmet creations to intimate meals with loved ones. Upstairs, you'll find two oversized bedrooms, ideal for guests or family members to relax and recharge. The finished basement offers a flexible space tailored for creatives, entrepreneurs, or families seeking room to grow. Whether it's a studio, game room, or home theater, the possibilities are endless. Set on a beautifully landscaped lot, this home invites you to cultivate unforgettable outdoor experiences. Enjoy the best of suburban tranquility with easy access to I-285, I-85/75, Camp Creek Parkway, and key destinations like Hartsfield-Jackson International Airport and Downtown Atlanta. Minutes from top-rated restaurants, shopping, and lifestyle amenities, this home is not just a place to live - it's a launch pad for your next chapter. Your future begins at 2360. Schedule your private tour today.

