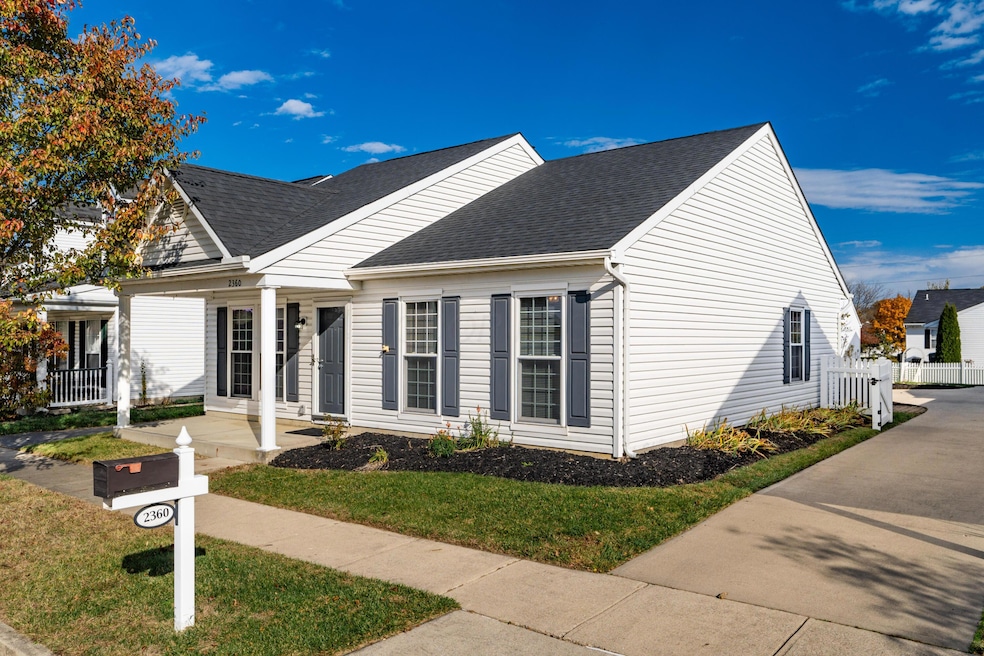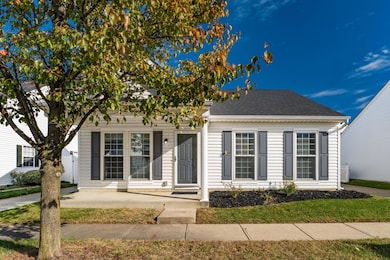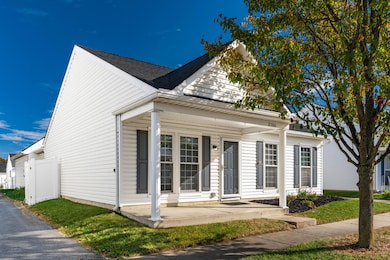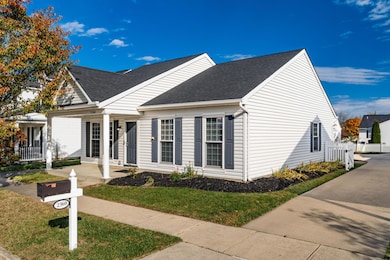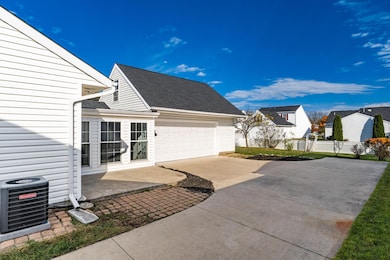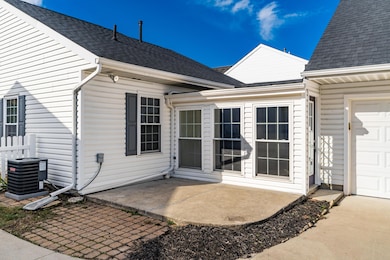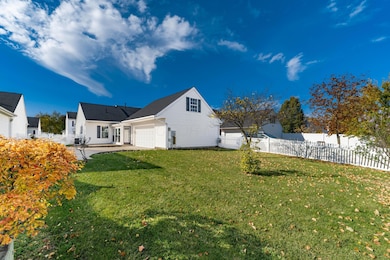2360 Bloxom St Grove City, OH 43123
Holt-Alkire NeighborhoodEstimated payment $2,126/month
Total Views
3,861
2
Beds
2
Baths
1,623
Sq Ft
$209
Price per Sq Ft
Highlights
- Fitness Center
- Deck
- Community Pool
- Clubhouse
- Ranch Style House
- Fenced Yard
About This Home
Experience refined comfort in this elegant 2-bedroom, 2-bath residence featuring a sunroom, private backyard oasis, and spacious two-car garage. A versatile finished room above the garage offers the perfect retreat for work or leisure. With all appliances included, this move-in ready home blends sophistication, style, and convenience.
Home Details
Home Type
- Single Family
Est. Annual Taxes
- $2,799
Year Built
- Built in 1998
Lot Details
- 6,098 Sq Ft Lot
- Fenced Yard
HOA Fees
- $110 Monthly HOA Fees
Parking
- 2 Car Attached Garage
- Heated Garage
- Garage Door Opener
Home Design
- Ranch Style House
- Slab Foundation
- Vinyl Siding
Interior Spaces
- 1,623 Sq Ft Home
- Fireplace
- Family Room
- Laundry on lower level
Flooring
- Ceramic Tile
- Vinyl
Bedrooms and Bathrooms
- 2 Main Level Bedrooms
- 2 Full Bathrooms
Outdoor Features
- Deck
- Patio
Utilities
- Forced Air Heating and Cooling System
- Heating System Uses Gas
Listing and Financial Details
- Assessor Parcel Number 570-243809
Community Details
Overview
- Association fees include trash, snow removal
- Association Phone (877) 405-1089
- Condo HOA
Amenities
- Clubhouse
Recreation
- Fitness Center
- Community Pool
- Snow Removal
Map
Create a Home Valuation Report for This Property
The Home Valuation Report is an in-depth analysis detailing your home's value as well as a comparison with similar homes in the area
Home Values in the Area
Average Home Value in this Area
Tax History
| Year | Tax Paid | Tax Assessment Tax Assessment Total Assessment is a certain percentage of the fair market value that is determined by local assessors to be the total taxable value of land and additions on the property. | Land | Improvement |
|---|---|---|---|---|
| 2024 | $2,799 | $76,760 | $24,850 | $51,910 |
| 2023 | $2,749 | $76,755 | $24,850 | $51,905 |
| 2022 | $2,429 | $49,770 | $11,340 | $38,430 |
| 2021 | $2,478 | $49,770 | $11,340 | $38,430 |
| 2020 | $2,464 | $49,770 | $11,340 | $38,430 |
| 2019 | $2,356 | $42,000 | $9,450 | $32,550 |
| 2018 | $2,355 | $42,000 | $9,450 | $32,550 |
| 2017 | $2,334 | $42,000 | $9,450 | $32,550 |
| 2016 | $2,366 | $39,100 | $7,950 | $31,150 |
| 2015 | $2,366 | $39,100 | $7,950 | $31,150 |
| 2014 | $2,368 | $39,100 | $7,950 | $31,150 |
| 2013 | $1,118 | $37,240 | $7,560 | $29,680 |
Source: Public Records
Property History
| Date | Event | Price | List to Sale | Price per Sq Ft | Prior Sale |
|---|---|---|---|---|---|
| 11/11/2025 11/11/25 | Price Changed | $339,900 | -2.9% | $209 / Sq Ft | |
| 11/03/2025 11/03/25 | For Sale | $350,000 | +20.7% | $216 / Sq Ft | |
| 08/15/2025 08/15/25 | Sold | $290,000 | -3.3% | $216 / Sq Ft | View Prior Sale |
| 07/31/2025 07/31/25 | For Sale | $299,900 | -- | $224 / Sq Ft |
Source: Columbus and Central Ohio Regional MLS
Purchase History
| Date | Type | Sale Price | Title Company |
|---|---|---|---|
| Warranty Deed | $290,000 | Axxis Title Agency | |
| Fiduciary Deed | $225,000 | Axxis Title Agency | |
| Warranty Deed | $127,500 | Valmer Land | |
| Corporate Deed | $125,200 | Transohio Title |
Source: Public Records
Mortgage History
| Date | Status | Loan Amount | Loan Type |
|---|---|---|---|
| Previous Owner | $102,000 | Purchase Money Mortgage | |
| Previous Owner | $125,131 | FHA |
Source: Public Records
Source: Columbus and Central Ohio Regional MLS
MLS Number: 225039066
APN: 570-243809
Nearby Homes
- 4462 Alameda Dr
- 2209 Owl St
- 2487 Rosecrest St
- 4638 Thornoak Dr
- 2445 Linbaugh Rd
- 2210 Dunkeld Dr
- 2345 Demorest Rd
- 3045 Alkire Rd
- 4253 Demorest Cove Ct
- 4386 Big Run Rd S
- 4666 Shalers Dr Unit 49C
- 4134 Demorest Cove Ct
- 1865 Bashan Dr Unit 78E
- 4008 Thompson Ave
- 4686 Parrau Dr Unit 64A
- 2267 Holiday Valley Dr
- 4650 Parrau Dr Unit 67E
- 1842 Bashan Dr Unit 75F
- 1925 Fortstone Ln Unit 1925
- 1870 Berrancher Dr Unit 1870
- 2444 Bloxom St
- 2419 Hoose Dr
- 4301 Owl Ct
- 4348 Shady Meadows Dr
- 2545 Bristlecone Ln
- 2545 Bristlecone Ln
- 2563 Bristlecone Ln
- 2108 Juneau Way
- 4259 Shortleaf Ln
- 4402 Alkire Rd
- 3175 Weeping Spruce Dr
- 2001 Demorest Rd
- 1900 Breccan Meadows Dr
- 1829 Westbrook Village Dr
- 1820 Holt Rd
- 4075 Alkire Glen Way
- 3963 Genteel Dr
- 3657 Lake Lanier Dr
- 3812 Wolf Creek Rd
- 2000 Jacinth Ct
