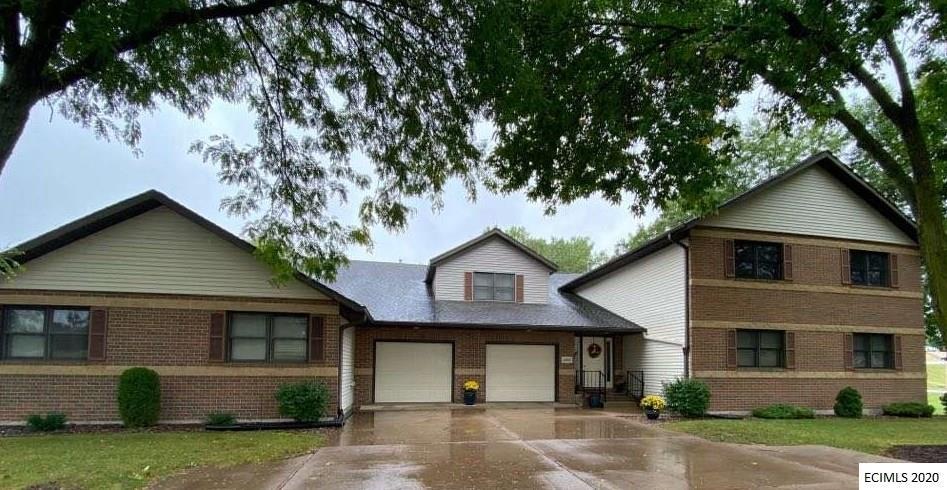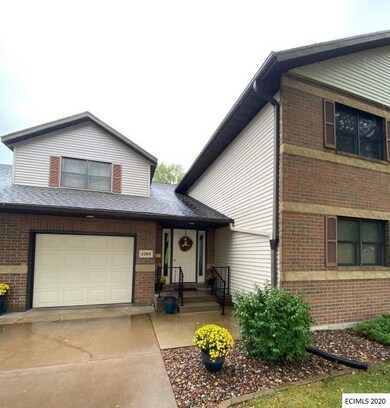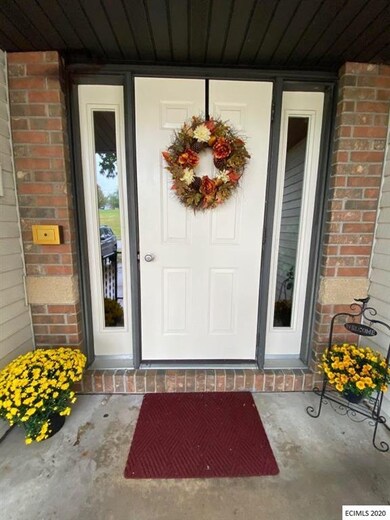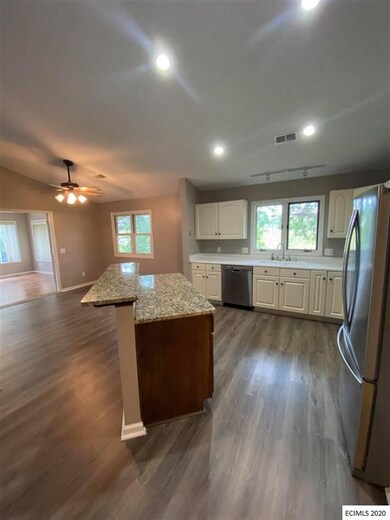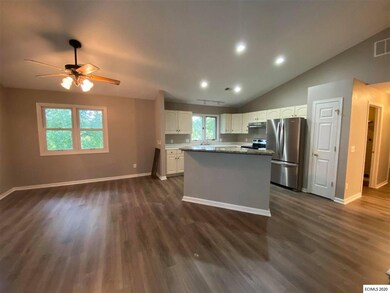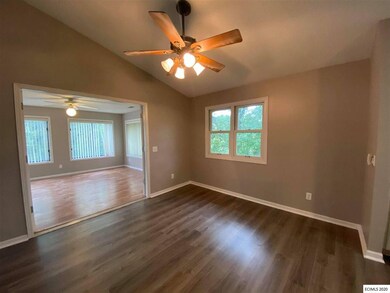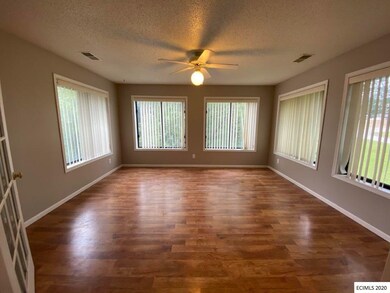
2360 Chaney Rd Dubuque, IA 52001
About This Home
As of October 2020Lovely 3 bedroom 2 bathroom condo. This space features a large living room off the kitchen. A 4 seasons room with many windows to soak in all the sunlight. The master suite features a spacious master bathroom. Make sure to check out the bonus room downstairs! Seller has Iowa Real Estate license.
Last Buyer's Agent
Laurie Birch
EXIT Unlimited

Property Details
Home Type
- Condominium
Est. Annual Taxes
- $3,212
Year Built
- Built in 1992
HOA Fees
- $150 Monthly HOA Fees
Parking
- 2 Car Attached Garage
Home Design
- Brick Exterior Construction
- Poured Concrete
- Composition Shingle Roof
Interior Spaces
- 2-Story Property
- Fireplace
- Basement Fills Entire Space Under The House
- Laundry on main level
Kitchen
- Oven or Range
- Dishwasher
Bedrooms and Bathrooms
- 3 Main Level Bedrooms
- 2 Full Bathrooms
Utilities
- Forced Air Heating and Cooling System
- Gas Available
Listing and Financial Details
- Assessor Parcel Number 1022229015
Ownership History
Purchase Details
Home Financials for this Owner
Home Financials are based on the most recent Mortgage that was taken out on this home.Purchase Details
Home Financials for this Owner
Home Financials are based on the most recent Mortgage that was taken out on this home.Purchase Details
Home Financials for this Owner
Home Financials are based on the most recent Mortgage that was taken out on this home.Similar Homes in Dubuque, IA
Home Values in the Area
Average Home Value in this Area
Purchase History
| Date | Type | Sale Price | Title Company |
|---|---|---|---|
| Warranty Deed | $195,000 | None Available | |
| Warranty Deed | $18,000 | None Available | |
| Warranty Deed | $150,000 | None Available |
Mortgage History
| Date | Status | Loan Amount | Loan Type |
|---|---|---|---|
| Open | $145,000 | New Conventional | |
| Previous Owner | $706,400 | Purchase Money Mortgage | |
| Previous Owner | $42,054 | Stand Alone Second | |
| Previous Owner | $146,197 | FHA | |
| Previous Owner | $30,000 | New Conventional |
Property History
| Date | Event | Price | Change | Sq Ft Price |
|---|---|---|---|---|
| 10/23/2020 10/23/20 | Sold | $195,000 | -2.0% | $91 / Sq Ft |
| 09/11/2020 09/11/20 | Pending | -- | -- | -- |
| 09/10/2020 09/10/20 | For Sale | $199,000 | +32.7% | $93 / Sq Ft |
| 06/22/2017 06/22/17 | Sold | $150,000 | -11.7% | $70 / Sq Ft |
| 11/12/2016 11/12/16 | Pending | -- | -- | -- |
| 07/15/2016 07/15/16 | For Sale | $169,900 | -- | $79 / Sq Ft |
Tax History Compared to Growth
Tax History
| Year | Tax Paid | Tax Assessment Tax Assessment Total Assessment is a certain percentage of the fair market value that is determined by local assessors to be the total taxable value of land and additions on the property. | Land | Improvement |
|---|---|---|---|---|
| 2024 | $3,272 | $251,800 | $25,000 | $226,800 |
| 2023 | $3,272 | $251,800 | $25,000 | $226,800 |
| 2022 | $3,228 | $204,190 | $25,000 | $179,190 |
| 2021 | $3,228 | $204,190 | $25,000 | $179,190 |
| 2020 | $3,212 | $180,640 | $25,000 | $155,640 |
| 2019 | $3,090 | $180,640 | $25,000 | $155,640 |
| 2018 | $3,042 | $166,160 | $15,000 | $151,160 |
Agents Affiliated with this Home
-
Dennis Buchheit

Seller's Agent in 2020
Dennis Buchheit
EXIT Unlimited
(563) 542-1503
206 Total Sales
-
L
Buyer's Agent in 2020
Laurie Birch
EXIT Unlimited
-
Sue Conlon

Seller's Agent in 2017
Sue Conlon
RE/MAX
(563) 599-8195
98 Total Sales
Map
Source: East Central Iowa Association of REALTORS®
MLS Number: 140868
APN: 10-22-229-015
- 2347 Coventry C-011 Park
- 2347 Coventry Park Unit C211
- 3006 Westmore Dr
- 3112 Kaufmann Ave
- 2183 Sunnyview Dr
- 2115 Sunnyview Dr
- 3113 Pasadena Ct Unit 34
- 2214 Hoyt St
- 2584 Glenview Cir
- 1840 Glendale Ct
- 1891 Avalon Rd
- 0 Kaufmann Ave Unit 150494
- 2339 Poplar St
- 3025 Saint Anne Dr
- 1005 Clarke Crest Ct
- 2225 Green St
- 2945 Helen Ridge Ct
- 949 Spires Dr
- 2905 Wilderness Dr
- 2816 John F. Kennedy Rd
