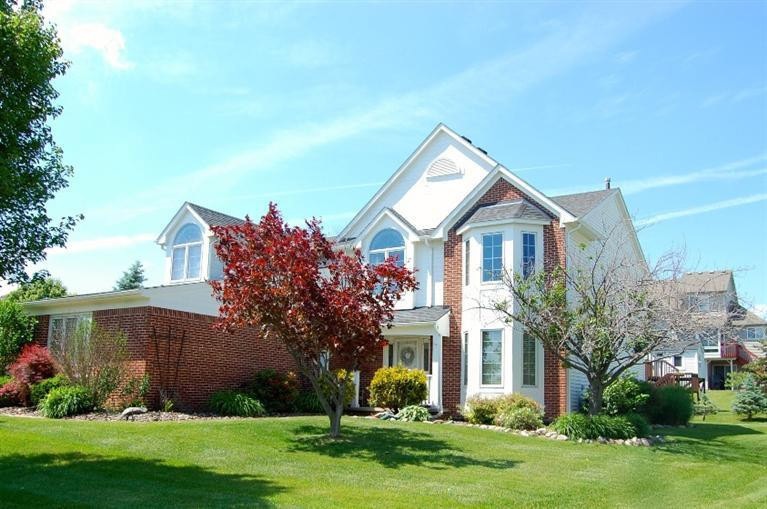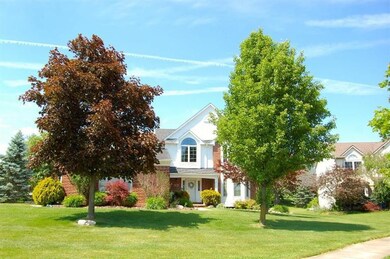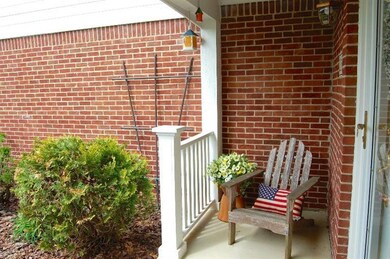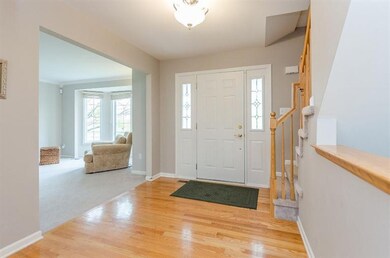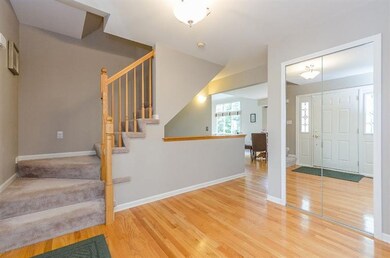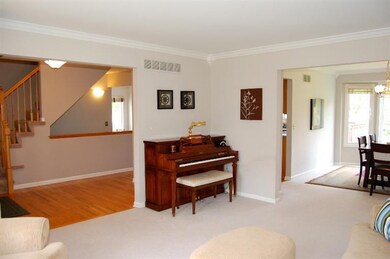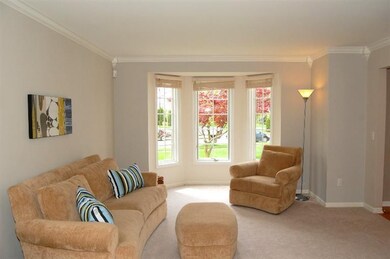
2360 Dahlia Ct Unit 24 Ann Arbor, MI 48103
Highlights
- Deck
- Vaulted Ceiling
- Breakfast Area or Nook
- Lawton Elementary School Rated A
- Wood Flooring
- Porch
About This Home
As of May 2019Back on the market with brand new 95% high efficiency furnace and 4 ton, 13 SEER AC!! Spacious 4-bdrm home in popular Hawthorne Ridge w/lovely living & entertaining spaces & updates thru-out! Handsome LR w/bay window & crown molding opens to formal DR w/crown molding & bowed window w/views of bckyrd. Updated kitchen w/plenty of hdwd cabs, attractive Corian c-tops & back-splash & newer appliances (Jenn Air & Bosch). Center island & pantry for add'l storage & work space. Delightful FR w/vaulted ceiling, crown molding, recessed lighting & FP w/granite hearth. Good sized 1st fl laundry w/cabs. Relaxing mstr ste w/huge wlk-in closet. Mstr bath w/solid surface c-top, 2 sinks & tiled shower w/bench seat. 3 add'l roomy bdrms & full bath. 4th bedroom has blt-in bookshelves, wlk-in closet & cathe cathedral ceiling. Partially finished LL has great area for study w/blt-ins & lg rec rm space. Huge 3 car garage for all your toys. Enjoy the large deck, adorable playhouse, and nice landscaping!, Primary Bath, Rec Room: Partially Finished, Rec Room: Finished
Last Agent to Sell the Property
The Charles Reinhart Company License #6506044627 Listed on: 05/15/2015

Last Buyer's Agent
Jade Zhang
BlueSky Realty License #6502139692
Home Details
Home Type
- Single Family
Est. Annual Taxes
- $5,585
Year Built
- Built in 1995
Lot Details
- 0.35 Acre Lot
- Sprinkler System
- Property is zoned PUD, PUD
HOA Fees
- $16 Monthly HOA Fees
Home Design
- Brick Exterior Construction
- Wood Siding
- Shingle Siding
- Vinyl Siding
Interior Spaces
- 2,474 Sq Ft Home
- 2-Story Property
- Vaulted Ceiling
- Ceiling Fan
- Wood Burning Fireplace
- Gas Log Fireplace
- Window Treatments
- Basement Fills Entire Space Under The House
- Home Security System
Kitchen
- Breakfast Area or Nook
- Eat-In Kitchen
- Oven
- Range
- Microwave
- Dishwasher
- Disposal
Flooring
- Wood
- Carpet
- Ceramic Tile
- Vinyl
Bedrooms and Bathrooms
- 4 Bedrooms
Laundry
- Laundry on main level
- Dryer
- Washer
Parking
- Attached Garage
- Garage Door Opener
Outdoor Features
- Deck
- Porch
Schools
- Lawton Elementary School
- Slauson Middle School
- Pioneer High School
Utilities
- Forced Air Heating and Cooling System
- Heating System Uses Natural Gas
- Cable TV Available
Ownership History
Purchase Details
Home Financials for this Owner
Home Financials are based on the most recent Mortgage that was taken out on this home.Purchase Details
Home Financials for this Owner
Home Financials are based on the most recent Mortgage that was taken out on this home.Purchase Details
Home Financials for this Owner
Home Financials are based on the most recent Mortgage that was taken out on this home.Purchase Details
Home Financials for this Owner
Home Financials are based on the most recent Mortgage that was taken out on this home.Similar Homes in Ann Arbor, MI
Home Values in the Area
Average Home Value in this Area
Purchase History
| Date | Type | Sale Price | Title Company |
|---|---|---|---|
| Warranty Deed | $412,000 | Liberty Title | |
| Warranty Deed | $398,750 | American Title Co Washtenaw | |
| Warranty Deed | $375,000 | -- | |
| Deed | $218,845 | -- |
Mortgage History
| Date | Status | Loan Amount | Loan Type |
|---|---|---|---|
| Open | $389,000 | New Conventional | |
| Closed | $391,400 | New Conventional | |
| Previous Owner | $300,000 | New Conventional | |
| Previous Owner | $300,000 | Purchase Money Mortgage | |
| Previous Owner | $337,500 | Unknown | |
| Previous Owner | $165,000 | New Conventional | |
| Closed | $37,450 | No Value Available |
Property History
| Date | Event | Price | Change | Sq Ft Price |
|---|---|---|---|---|
| 05/16/2019 05/16/19 | Sold | $412,000 | -6.3% | $167 / Sq Ft |
| 05/06/2019 05/06/19 | Pending | -- | -- | -- |
| 03/06/2019 03/06/19 | For Sale | $439,900 | +10.3% | $178 / Sq Ft |
| 08/10/2015 08/10/15 | Sold | $398,750 | +0.1% | $161 / Sq Ft |
| 08/07/2015 08/07/15 | Pending | -- | -- | -- |
| 05/15/2015 05/15/15 | For Sale | $398,500 | -- | $161 / Sq Ft |
Tax History Compared to Growth
Tax History
| Year | Tax Paid | Tax Assessment Tax Assessment Total Assessment is a certain percentage of the fair market value that is determined by local assessors to be the total taxable value of land and additions on the property. | Land | Improvement |
|---|---|---|---|---|
| 2024 | $5,785 | $254,531 | $0 | $0 |
| 2023 | $5,559 | $227,600 | $0 | $0 |
| 2022 | $8,388 | $205,900 | $0 | $0 |
| 2021 | $8,186 | $200,500 | $0 | $0 |
| 2020 | $8,031 | $195,300 | $0 | $0 |
| 2019 | $7,572 | $191,900 | $191,900 | $0 |
| 2018 | $7,752 | $194,800 | $0 | $0 |
| 2017 | $7,629 | $195,000 | $0 | $0 |
| 2016 | $4,886 | $192,100 | $0 | $0 |
| 2015 | -- | $153,622 | $0 | $0 |
| 2014 | -- | $147,149 | $0 | $0 |
| 2013 | -- | $147,149 | $0 | $0 |
Agents Affiliated with this Home
-
H
Seller's Agent in 2019
Hao Zhang
BlueSky Realty
(734) 355-5808
1 in this area
12 Total Sales
-
B
Buyer's Agent in 2019
Bridget Sekuterski
Howard Hanna Real Estate
-
Elizabeth Brien

Seller's Agent in 2015
Elizabeth Brien
The Charles Reinhart Company
(734) 669-5989
22 in this area
405 Total Sales
-

Buyer's Agent in 2015
Jade Zhang
BlueSky Realty
(734) 972-8484
6 in this area
14 Total Sales
Map
Source: Southwestern Michigan Association of REALTORS®
MLS Number: 23078375
APN: 12-07-210-024
- 3486 Bella Vista Dr
- 3436 Bella Vista Dr
- 3451 Bent Trail Dr Unit 95
- 3062 Hydrangea Ln Unit 48
- 3012 Canopy Tree Way Unit 9
- 3395 Breckland Ct Unit 67
- 2864 Mystic Dr
- 3592 Great Falls Cir Unit 43
- 1817 High Pointe Ln
- 1637 Coburn Dr Unit 1
- 1599 Weatherstone Dr Unit 245
- 1563 Oakfield Dr
- 1533 Weatherstone Dr
- 2142 Spring Ridge Dr
- 1468 Fox Pointe Cir
- 1420 Northbrook Dr
- 1379 Millbrook Trail
- 3932 Bridle Pass Unit 24
- 4223 Spring Lake Blvd
- 4364 Lake Forest Dr E
