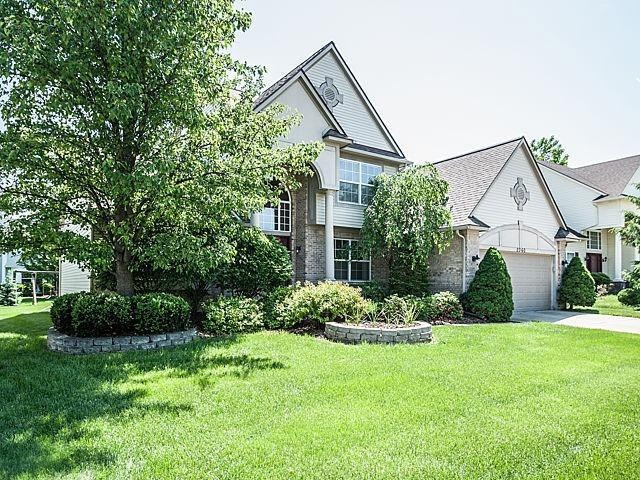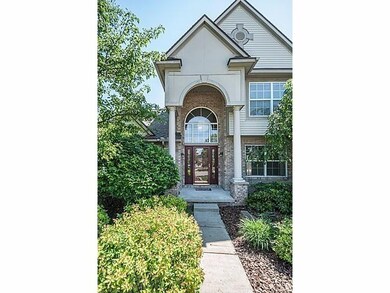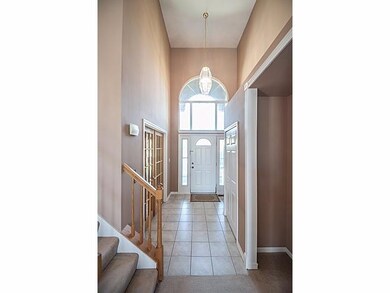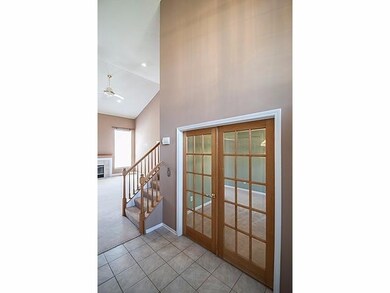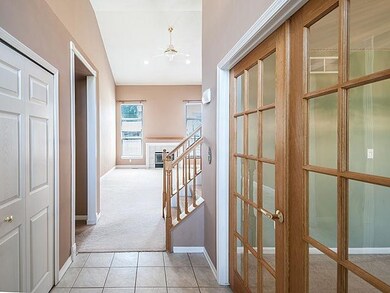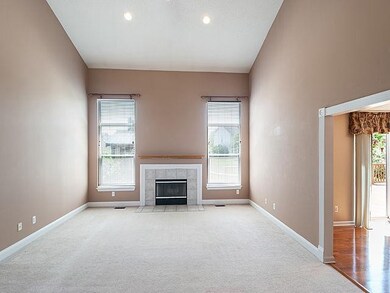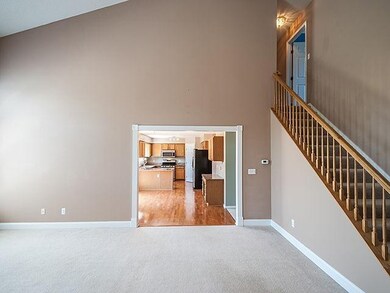
2360 Hickory Point Dr Unit 265 Ann Arbor, MI 48105
Northside NeighborhoodHighlights
- Spa
- Colonial Architecture
- Vaulted Ceiling
- Logan Elementary School Rated A
- Deck
- 3-minute walk to North Main Park
About This Home
As of September 2019Beautiful, hard to find, Fox Fire 1st floor master! The welcoming two story foyer and great room with Cathedral ceilings provide an open and airy feel. The first floor master-suite with large bathroom with walk-in closet, double sinks, corner soaking tub and shower. A granite and stainless kitchen has a pantry and bar stool peninsula with breakfast nook overlooking the expansive backyard. The backyard has a two-tier deck, a second privacy deck/gazebo perfect for covered dining, all surrounded by mature landscaping! The formal dining room has french doors, and the three 2nd floor bedrooms with closet organizers complete the generous floor plan. Neighborhood sidewalks are great for walking and biking, and the park is just a few doors down! Close to A2 schools and U of M Med School campus, sh shopping and freeways. Improvements and upgrades: Fresh paint, new roof, extra wide threshold between kitchen and great room, sprinkler system and a radon mitigation system., Primary Bath
Last Agent to Sell the Property
Howard Hanna Real Estate License #6501335109 Listed on: 06/04/2015

Last Buyer's Agent
Zheng Huang
BlueSky Realty License #6501333883
Home Details
Home Type
- Single Family
Est. Annual Taxes
- $9,238
Year Built
- Built in 1999
Lot Details
- 0.25 Acre Lot
- Lot Dimensions are 75 x 130
- Sprinkler System
- Property is zoned R1C, R1C
Parking
- 2 Car Attached Garage
- Garage Door Opener
Home Design
- Colonial Architecture
- Brick Exterior Construction
- Vinyl Siding
Interior Spaces
- 2,076 Sq Ft Home
- 2-Story Property
- Vaulted Ceiling
- Ceiling Fan
- 1 Fireplace
- Window Treatments
Kitchen
- Breakfast Area or Nook
- Eat-In Kitchen
- Oven
- Range
- Microwave
- Dishwasher
- Disposal
Flooring
- Wood
- Carpet
- Ceramic Tile
Bedrooms and Bathrooms
- 4 Bedrooms | 1 Main Level Bedroom
Laundry
- Laundry on main level
- Dryer
- Washer
Basement
- Basement Fills Entire Space Under The House
- Natural lighting in basement
Outdoor Features
- Spa
- Deck
Schools
- Logan Elementary School
- Clague Middle School
- Skyline High School
Utilities
- Forced Air Heating and Cooling System
- Heating System Uses Natural Gas
Community Details
- No Home Owners Association
Ownership History
Purchase Details
Home Financials for this Owner
Home Financials are based on the most recent Mortgage that was taken out on this home.Purchase Details
Home Financials for this Owner
Home Financials are based on the most recent Mortgage that was taken out on this home.Purchase Details
Home Financials for this Owner
Home Financials are based on the most recent Mortgage that was taken out on this home.Similar Homes in Ann Arbor, MI
Home Values in the Area
Average Home Value in this Area
Purchase History
| Date | Type | Sale Price | Title Company |
|---|---|---|---|
| Warranty Deed | $405,660 | None Available | |
| Warranty Deed | $386,000 | Amer Title Co Of Washtenaw | |
| Warranty Deed | $300,000 | Partners Title Agency |
Mortgage History
| Date | Status | Loan Amount | Loan Type |
|---|---|---|---|
| Open | $312,962 | New Conventional | |
| Closed | $324,500 | New Conventional | |
| Previous Owner | $220,000 | New Conventional | |
| Previous Owner | $228,750 | New Conventional | |
| Previous Owner | $45,000 | Stand Alone Second | |
| Previous Owner | $240,000 | Purchase Money Mortgage |
Property History
| Date | Event | Price | Change | Sq Ft Price |
|---|---|---|---|---|
| 09/30/2019 09/30/19 | Sold | $405,660 | -2.3% | $195 / Sq Ft |
| 08/19/2019 08/19/19 | Pending | -- | -- | -- |
| 08/15/2019 08/15/19 | For Sale | $415,000 | +7.5% | $200 / Sq Ft |
| 08/11/2015 08/11/15 | Sold | $386,000 | +1.6% | $186 / Sq Ft |
| 07/23/2015 07/23/15 | Pending | -- | -- | -- |
| 06/04/2015 06/04/15 | For Sale | $379,900 | 0.0% | $183 / Sq Ft |
| 07/09/2012 07/09/12 | Rented | $2,750 | +10.0% | -- |
| 07/09/2012 07/09/12 | Under Contract | -- | -- | -- |
| 05/29/2012 05/29/12 | For Rent | $2,500 | -- | -- |
Tax History Compared to Growth
Tax History
| Year | Tax Paid | Tax Assessment Tax Assessment Total Assessment is a certain percentage of the fair market value that is determined by local assessors to be the total taxable value of land and additions on the property. | Land | Improvement |
|---|---|---|---|---|
| 2024 | $11,975 | $296,300 | $0 | $0 |
| 2023 | $11,042 | $285,200 | $0 | $0 |
| 2022 | $12,032 | $263,600 | $0 | $0 |
| 2021 | $11,749 | $261,800 | $0 | $0 |
| 2020 | $10,953 | $214,900 | $0 | $0 |
| 2019 | $9,161 | $202,200 | $202,200 | $0 |
| 2018 | $9,032 | $188,800 | $0 | $0 |
| 2017 | $8,786 | $184,200 | $0 | $0 |
| 2016 | $7,484 | $175,700 | $0 | $0 |
| 2015 | $9,238 | $155,223 | $0 | $0 |
| 2014 | $9,238 | $150,374 | $0 | $0 |
| 2013 | -- | $150,374 | $0 | $0 |
Agents Affiliated with this Home
-
Michael Perna

Seller's Agent in 2019
Michael Perna
EXP Realty Main
(248) 221-1224
6 in this area
1,731 Total Sales
-
Sadie Tynes

Seller Co-Listing Agent in 2019
Sadie Tynes
EXP Realty Main
(406) 590-3374
20 Total Sales
-
Yong Sun

Buyer's Agent in 2019
Yong Sun
AutoCity Realty LLC
(734) 680-5354
18 in this area
100 Total Sales
-
Kantha Gardner
K
Seller's Agent in 2015
Kantha Gardner
Howard Hanna Real Estate
(734) 717-2146
54 Total Sales
-
Z
Buyer's Agent in 2015
Zheng Huang
BlueSky Realty
(734) 327-9911
3 Total Sales
-
Angela Rasmussen

Seller's Agent in 2012
Angela Rasmussen
The Charles Reinhart Company
(734) 945-7308
Map
Source: Southwestern Michigan Association of REALTORS®
MLS Number: 23078578
APN: 09-10-303-038
- 2385 Foxway Dr
- 3126 Fairhaven Ct
- 3636 N Territorial Rd E
- 3328 Roseford Blvd
- 3318 Roseford Blvd
- 3302 Sunton Rd
- 3204 Brackley Dr
- 2809 Rathmore Ln
- 3092 N Spurway Dr
- 2808 Rathmore Ln
- 3100 Millbury Ln
- 2990 Stoke Way
- 3095 Millbury Ln
- 2746 S Spurway Dr
- 3107 Millbury Ln
- 3099 Millbury Ln
- 2950 Corston Rd
- 2822 Purley Ave
- 2946 Corston Rd
- 2824 Ridington Rd
