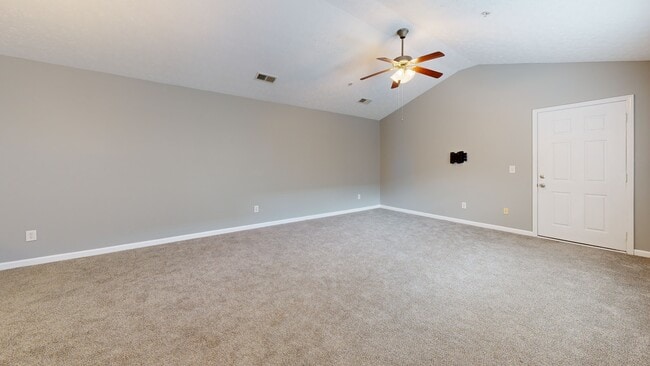
2360 Highway 31 W Unit 707 White House, TN 37188
Estimated payment $2,005/month
Highlights
- Active Adult
- Walk-In Closet
- Patio
- 2 Car Attached Garage
- Cooling Available
- Tile Flooring
About This Home
Beautiful 3 bedroom 2 bathroom home in sought after Kensington Green 55+ community. Open living space. Attached garage. Private fenced courtyard. New carpet. New roof in 2023. Minutes to restaurants, shopping, city parks and the White House greenway. Only 30 mins to Nashville. Low maintenance living! HOA covers water, sewer, trash, pest control, exterior and ground maintenance.
Listing Agent
Parks Compass Brokerage Phone: 6154959535 License #342784 Listed on: 03/29/2025

Property Details
Home Type
- Condominium
Est. Annual Taxes
- $1,651
Year Built
- Built in 2007
HOA Fees
- $250 Monthly HOA Fees
Parking
- 2 Car Attached Garage
Home Design
- Brick Exterior Construction
Interior Spaces
- 1,413 Sq Ft Home
- Property has 1 Level
- Ceiling Fan
Kitchen
- Microwave
- Dishwasher
- Disposal
Flooring
- Carpet
- Tile
Bedrooms and Bathrooms
- 3 Main Level Bedrooms
- Walk-In Closet
- 2 Full Bathrooms
Laundry
- Dryer
- Washer
Outdoor Features
- Patio
Schools
- Harold B. Williams Elementary School
- White House Middle School
- White House High School
Utilities
- Cooling Available
- Central Heating
Community Details
- Active Adult
- Association fees include maintenance structure, pest control, trash, water
- Kensington Green Subdivision
Listing and Financial Details
- Assessor Parcel Number 097 01600C053
Map
Home Values in the Area
Average Home Value in this Area
Property History
| Date | Event | Price | Change | Sq Ft Price |
|---|---|---|---|---|
| 09/20/2025 09/20/25 | Price Changed | $305,000 | -3.2% | $216 / Sq Ft |
| 06/14/2025 06/14/25 | Price Changed | $315,000 | -3.1% | $223 / Sq Ft |
| 05/08/2025 05/08/25 | Price Changed | $325,000 | -1.2% | $230 / Sq Ft |
| 03/29/2025 03/29/25 | For Sale | $329,000 | -- | $233 / Sq Ft |
About the Listing Agent

Kim DeMars is a Nashville real estate expert with 8 years of experience and a decade-long career in architecture. As a licensed architect and broker, she brings a rare perspective to the home buying and selling process—offering insight into design, construction quality, and long-term potential. Known for her problem-solving mindset and calm, client-first approach, Kim helps buyers, sellers, and investors navigate their moves with confidence and ease.
A graduate of Clemson University and
Kim's Other Listings
Source: Realtracs
MLS Number: 2810443
APN: 083097 01600C053
- 2360 Highway 31 W Unit 208
- 101 Laura Dr
- 111 Oakdale Dr
- 304 Laura Dr
- 100 Rolling Acres Dr
- 170 Old Highway 31 W
- 2724 Highway 31 W
- 110 Sycamore Dr
- 200 Marlin Rd
- 125 Sycamore Dr
- 405 Hunterwood Dr
- 202 Hunterwood Dr
- 111 Blossom Ct
- 1109 Southerlynn Dr
- 1136 Southerlynn Dr
- 1116 Southerlynn Dr
- 211 Blossom Ct
- 1112 Southerlynn Dr
- 1128 Southerlynn Dr
- 1124 Southerlynn Dr
- 121 Highland Dr
- 903 Highland Dr
- 2773 Highway 31 W
- 344 Madeline Way
- 175 Bexley Way
- 126 Madeline Way
- 440 Brook Ave
- 3119 White Harbor Dr
- 5096 Espy Ave
- 111 Ellis Ln Unit A
- 3390 Tyree Springs Rd
- 128 Larkspur Ct
- 110 West Dr
- 1015 Chelsea Dr
- 104 Elementary Dr Unit A
- 1019 Biscayne St
- 852 Big Bend Ct
- 744 Big Bend Ct
- 801 Big Bend Ct
- 2042 Live Oak Dr





