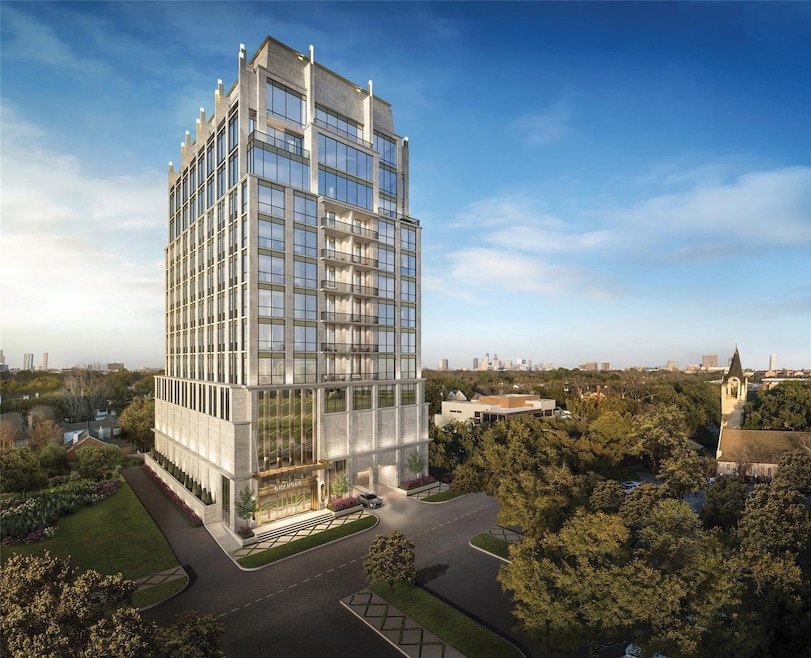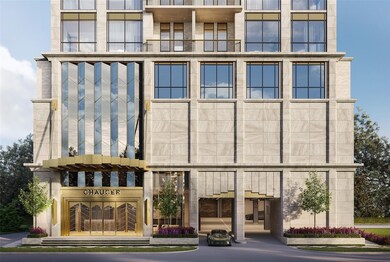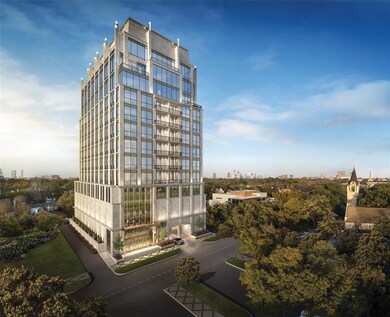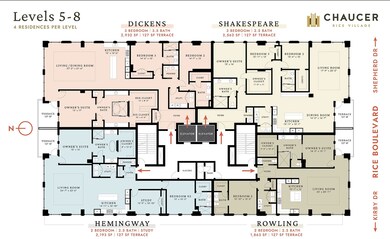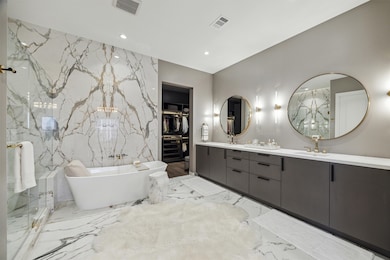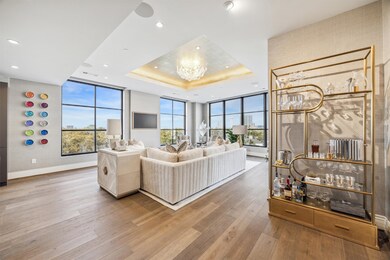2360 Rice Blvd Unit 603 Houston, TX 77005
University Place NeighborhoodEstimated payment $12,887/month
Highlights
- Concierge
- Fitness Center
- Engineered Wood Flooring
- Poe Elementary School Rated A-
- Home Under Construction
- Outdoor Kitchen
About This Home
NEW construction, 50% PRE-SOLD - a new chapter in residential sophistication is transforming the boutique mid-rise, which is immediately recognized by its distinctive Rice University location. Plans range from just under 1900 ft.2 to under 4200 ft.2 Penthouses with combinations available. This boutique mid-rise offers 32 residences, each residence celebrates the scale and beauty of NEW construction, a new chapter in residential sophistication is transforming the This boutique midrise offers 32 residences. Each residence celebrates the scale and beauty of a perfect balance of aesthetic and practical considerations with ceiling height ranging from 11 to 13 feet, kitchens featuring wood and lacquered cabinetry designed by Eggerman, appliances by Gaggeneau and Thermidor and elegant primary bathrooms, offering rain showers and a wide selection of natural materials and hardware to continue a sense of history in Rice University.
Property Details
Home Type
- Condominium
Year Built
- Home Under Construction
Lot Details
- Home Has East or West Exposure
- North Facing Home
- Cleared Lot
HOA Fees
- $1,600 Monthly HOA Fees
Home Design
- Entry on the 6th floor
Interior Spaces
- 1,863 Sq Ft Home
- Wired For Sound
- Insulated Doors
- Entrance Foyer
- Family Room Off Kitchen
- Combination Dining and Living Room
- Utility Room
- Home Gym
- Property Views
Kitchen
- Breakfast Bar
- Convection Oven
- Electric Oven
- Gas Cooktop
- Microwave
- Ice Maker
- Dishwasher
- Kitchen Island
- Stone Countertops
- Pots and Pans Drawers
- Self-Closing Drawers and Cabinet Doors
- Disposal
Flooring
- Engineered Wood
- Stone
Bedrooms and Bathrooms
- 2 Bedrooms
- Double Vanity
- Bathtub with Shower
Laundry
- Dryer
- Washer
Home Security
Parking
- 2 Car Garage
- Garage Door Opener
- Additional Parking
- Assigned Parking
Eco-Friendly Details
- Energy-Efficient Windows with Low Emissivity
- Energy-Efficient HVAC
- Energy-Efficient Lighting
- Energy-Efficient Insulation
- Energy-Efficient Doors
- Energy-Efficient Thermostat
Outdoor Features
- Balcony
- Outdoor Kitchen
- Terrace
- Outdoor Storage
Schools
- Poe Elementary School
- Lanier Middle School
- Lamar High School
Utilities
- Central Heating and Cooling System
- Programmable Thermostat
Community Details
Overview
- Association fees include common area insurance, ground maintenance, maintenance structure, recreation facilities, trash
- Chaucer Association
- High-Rise Condominium
- Built by RANDALL DAVIS
- Southampton Place Ext Subdivision
Amenities
- Concierge
- Doorman
- Trash Chute
- Meeting Room
- Party Room
Recreation
- Fitness Center
Security
- Card or Code Access
- Fire and Smoke Detector
- Fire Sprinkler System
Map
Home Values in the Area
Average Home Value in this Area
Property History
| Date | Event | Price | List to Sale | Price per Sq Ft |
|---|---|---|---|---|
| 11/02/2025 11/02/25 | Price Changed | $1,800,000 | +4.3% | $966 / Sq Ft |
| 01/28/2025 01/28/25 | Price Changed | $1,725,000 | +9.5% | $926 / Sq Ft |
| 01/08/2025 01/08/25 | For Sale | $1,575,000 | -- | $845 / Sq Ft |
Source: Houston Association of REALTORS®
MLS Number: 29930329
- 2360 Rice Blvd Unit 803
- 2360 Rice Blvd Unit 701
- 2360 Rice Blvd Unit PH1201
- 2360 Rice Blvd Unit 602
- 2370 Bolsover St
- 2328 Dunstan Rd
- 2215 Dunstan Rd
- 2309 Shakespeare St
- 2216 Tangley St
- 6130 Kirby Dr
- 2434 Quenby St
- 2520 Robinhood St Unit 1012
- 2520 Robinhood St Unit 1008
- 2520 Robinhood St Unit 1001
- 2520 Robinhood St Unit 1200
- 2509 Shakespeare St
- 5920 Lake St
- 2400 Swift Blvd
- 2607 University Blvd
- 2135 Quenby St
- 5122 Morningside Dr Unit 701
- 2607 Rice Blvd
- 2431 Shakespeare St Unit 1
- 2520 Robinhood St
- 2520 Robinhood St Unit 505
- 2520 Robinhood St Unit 1012
- 2405 Sunset Blvd
- 2515 Shakespeare St
- 2535 Shakespeare St Unit 4
- 2315 Swift Blvd Unit 2
- 4704 Greenbriar Dr
- 2309 Wroxton Rd
- 2343 Wroxton Rd
- 2411 Wroxton Rd
- 2523 Watts St
- 2718 Wroxton Rd Unit 1
- 2328 Mcclendon St Unit A
- 2630 Bissonnet St
- 3014 University Blvd
- 2332 Sheridan St Unit B
