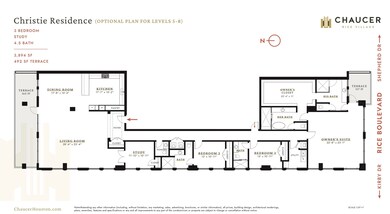2360 Rice Blvd Unit 803 Houston, TX 77005
University Place NeighborhoodEstimated payment $25,701/month
Highlights
- Concierge
- Fitness Center
- Clubhouse
- Poe Elementary School Rated A-
- Home Under Construction
- Engineered Wood Flooring
About This Home
Soon to be the most exclusive 32 residences with a pedestrian lifestyle of convenience surrounded by all the shops, restaurants and entertainment Rice Village has to offer. The Chaucer offers unparalleled luxury living in a fifteen-story mid-rise condo. Now welcome to the Christie. This singular residence, boasting the largest terraces, will command the entire west side of the building, offering a level of privacy and refinement rarely found in urban living. With uninterrupted, panoramic views stretching from the verdant Rice Village campus to the vibrant skyline of the Galleria. What sets this offering apart is not only its exclusivity-but its potential. Take advantage of early purchase, so that you can design your own distinctive space. Don't miss this opportunity to experience the pinnacle of urban living in one of Randall Davis' most prestigious developments to date.
Listing Agent
Compass RE Texas, LLC - Houston License #0572010 Listed on: 05/30/2025

Property Details
Home Type
- Condominium
Year Built
- Home Under Construction
Lot Details
- Home Has East or West Exposure
- Cleared Lot
HOA Fees
- $2,500 Monthly HOA Fees
Home Design
- Entry on the 8th floor
- Stone Siding
- Steel Beams
- Concrete Block And Stucco Construction
Interior Spaces
- 3,840 Sq Ft Home
- Wired For Sound
- Electric Fireplace
- Insulated Doors
- Formal Entry
- Family Room Off Kitchen
- Combination Dining and Living Room
- Utility Room
- Home Gym
- Property Views
Kitchen
- Breakfast Bar
- Convection Oven
- Gas Oven
- Gas Cooktop
- Microwave
- Dishwasher
- Kitchen Island
- Pots and Pans Drawers
- Self-Closing Drawers and Cabinet Doors
- Disposal
Flooring
- Engineered Wood
- Carpet
- Tile
Bedrooms and Bathrooms
- 3 Bedrooms
- Double Vanity
- Bathtub with Shower
Laundry
- Dryer
- Washer
Home Security
Parking
- 2 Parking Spaces
- Additional Parking
- Assigned Parking
- Controlled Entrance
Eco-Friendly Details
- Energy-Efficient Windows with Low Emissivity
- Energy-Efficient HVAC
- Energy-Efficient Lighting
- Energy-Efficient Insulation
- Energy-Efficient Doors
- Energy-Efficient Thermostat
Outdoor Features
- Balcony
- Terrace
- Outdoor Storage
Schools
- Poe Elementary School
- Lanier Middle School
- Lamar High School
Utilities
- Forced Air Zoned Heating and Cooling System
- Programmable Thermostat
Community Details
Overview
- Association fees include common area insurance, ground maintenance, maintenance structure, recreation facilities, trash
- The Chaucer Association
- High-Rise Condominium
- Chaucer Condos
- Built by Randall Davis
- Southampton Place Ext Subdivision
Amenities
- Concierge
- Doorman
- Trash Chute
- Clubhouse
Recreation
- Fitness Center
- Dog Park
Pet Policy
- The building has rules on how big a pet can be within a unit
Security
- Card or Code Access
- Fire and Smoke Detector
- Fire Sprinkler System
Map
Home Values in the Area
Average Home Value in this Area
Property History
| Date | Event | Price | List to Sale | Price per Sq Ft |
|---|---|---|---|---|
| 11/10/2025 11/10/25 | Price Changed | $3,700,000 | -1.3% | $964 / Sq Ft |
| 05/30/2025 05/30/25 | For Sale | $3,750,000 | -- | $977 / Sq Ft |
Source: Houston Association of REALTORS®
MLS Number: 72561209
- 2360 Rice Blvd Unit 701
- 2360 Rice Blvd Unit PH1201
- 2360 Rice Blvd Unit 602
- 2360 Rice Blvd Unit 603
- 2370 Bolsover St
- 2328 Dunstan Rd
- 2215 Dunstan Rd
- 2309 Shakespeare St
- 2216 Tangley St
- 6130 Kirby Dr
- 2434 Quenby St
- 2520 Robinhood St Unit 1012
- 2520 Robinhood St Unit 1008
- 2520 Robinhood St Unit 1001
- 2520 Robinhood St Unit 1200
- 2509 Shakespeare St
- 5920 Lake St
- 2400 Swift Blvd
- 2607 University Blvd
- 2135 Quenby St
- 5122 Morningside Dr Unit 701
- 2607 Rice Blvd
- 2431 Shakespeare St Unit 1
- 2520 Robinhood St
- 2520 Robinhood St Unit 505
- 2520 Robinhood St Unit 1012
- 2405 Sunset Blvd
- 2515 Shakespeare St
- 2535 Shakespeare St Unit 4
- 2315 Swift Blvd Unit 2
- 4704 Greenbriar Dr
- 2309 Wroxton Rd
- 2343 Wroxton Rd
- 2411 Wroxton Rd
- 2523 Watts St
- 2718 Wroxton Rd Unit 1
- 2328 Mcclendon St Unit A
- 2630 Bissonnet St
- 3014 University Blvd
- 2332 Sheridan St Unit B






