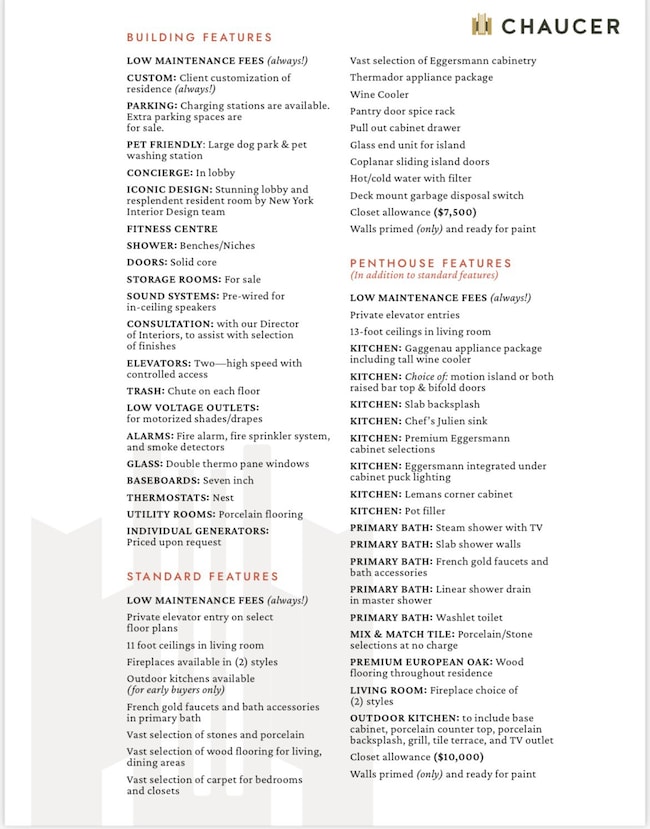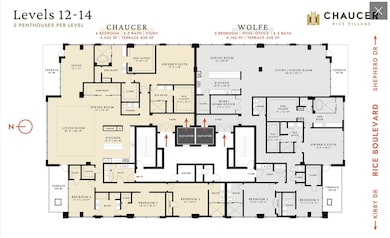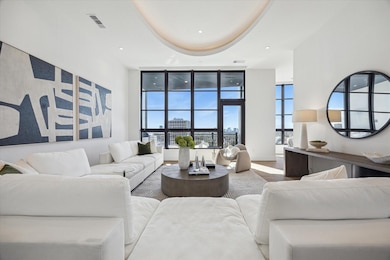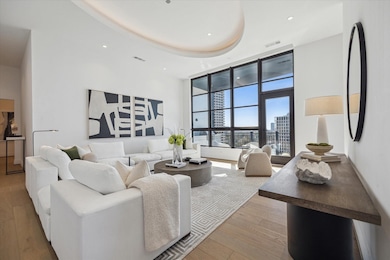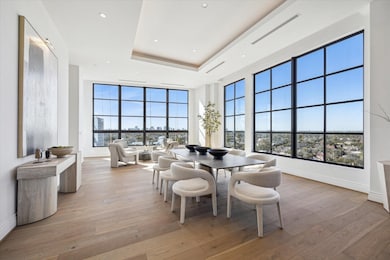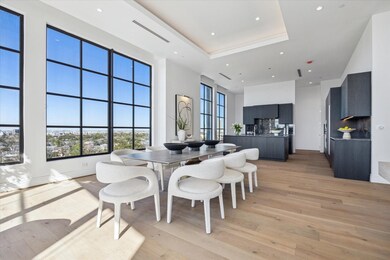2360 Rice Blvd Unit PH1201 Houston, TX 77005
University Place NeighborhoodEstimated payment $28,301/month
Highlights
- Concierge
- Fitness Center
- Home Under Construction
- Poe Elementary School Rated A-
- Wine Room
- Engineered Wood Flooring
About This Home
NEW CONSTRUCTION! 50% PRESOLD! A NEW CHAPTER IN RESIDENTIAL SOPHISTICATION IS TRANSFORMING THE BOUTIQUE MID-RISE CHAUCER WHICH IS IMMEDIATELY RECOGNIZED BY ITS DISTINCTIVE RICE UNIVERSITY LOCATION. PLANS RANGE FROM JUST UNDER 1900 SQ FT TO UNDER 4200 SQ FT WITH COMBINATIONS AVAILABLE. THIS BOUTIQUE MID-RISE OFFERS 32 RESIDENCES. EACH RESIDENCE CELEBRATES THE SCALE AND BEAUTY OF A PERFECT BALANCE OF AESTHETIC AND PRACTICAL CONSIDERATIONS WITH CEILING HEIGHTS RANGING FROM 11-13FT, KITCHENS FEATURING WOOD AND LACQUER CABINETRY DESIGNED BY EGGERSMAN, APPLIANCES BY GAGGENAU AND THERMADOR AND ELEGANT PRIMARY BATHROOMS OFFERING RAIN SHOWERS AND A WIDE SELECTION OF NATURAL MATERIALS AND HARDWARE TO CONTINUE A SENSE OF HISTORY IN RICE UNIVERSITY.
Property Details
Home Type
- Condominium
Est. Annual Taxes
- $43,982
Year Built
- Home Under Construction
Lot Details
- East Facing Home
- Cleared Lot
HOA Fees
- $2,500 Monthly HOA Fees
Home Design
- Entry on the 12th floor
- Steel Beams
- Concrete Block And Stucco Construction
Interior Spaces
- 3,823 Sq Ft Home
- Wired For Sound
- Electric Fireplace
- Insulated Doors
- Formal Entry
- Wine Room
- Living Room
- Open Floorplan
- Home Office
- Utility Room
- Home Gym
- Property Views
Kitchen
- Walk-In Pantry
- Double Convection Oven
- Gas Oven
- Gas Cooktop
- Microwave
- Ice Maker
- Dishwasher
- Kitchen Island
- Pots and Pans Drawers
- Self-Closing Drawers and Cabinet Doors
- Disposal
Flooring
- Engineered Wood
- Carpet
- Stone
Bedrooms and Bathrooms
- 3 Bedrooms
- En-Suite Primary Bedroom
- Double Vanity
- Single Vanity
- Bidet
- Soaking Tub
- Bathtub with Shower
- Separate Shower
Laundry
- Dryer
- Washer
Home Security
Parking
- 3 Car Garage
- Garage Door Opener
- Additional Parking
- Assigned Parking
- Controlled Entrance
Eco-Friendly Details
- Energy-Efficient Windows with Low Emissivity
- Energy-Efficient HVAC
- Energy-Efficient Insulation
- Energy-Efficient Doors
- Energy-Efficient Thermostat
Outdoor Features
- Balcony
- Outdoor Kitchen
- Terrace
- Outdoor Storage
Schools
- Poe Elementary School
- Lanier Middle School
- Lamar High School
Utilities
- Forced Air Zoned Heating and Cooling System
- Programmable Thermostat
Community Details
Overview
- Association fees include common area insurance, cable TV, gas, ground maintenance, maintenance structure, partial utilities, trash
- Chaucer Association
- High-Rise Condominium
- Built by RANDALL DAVIS LLC
- Southampton Place Ext Subdivision
Amenities
- Concierge
- Doorman
- Trash Chute
- Meeting Room
- Party Room
Recreation
- Fitness Center
Security
- Card or Code Access
- Fire and Smoke Detector
- Fire Sprinkler System
Map
Home Values in the Area
Average Home Value in this Area
Property History
| Date | Event | Price | List to Sale | Price per Sq Ft |
|---|---|---|---|---|
| 11/02/2025 11/02/25 | Price Changed | $4,200,000 | +2.4% | $1,099 / Sq Ft |
| 01/29/2025 01/29/25 | Price Changed | $4,100,000 | -1.2% | $1,072 / Sq Ft |
| 01/28/2025 01/28/25 | Price Changed | $4,150,000 | -9.8% | $1,086 / Sq Ft |
| 11/20/2024 11/20/24 | Price Changed | $4,600,000 | +12.2% | $1,203 / Sq Ft |
| 10/10/2024 10/10/24 | For Sale | $4,100,000 | -- | $1,072 / Sq Ft |
Source: Houston Association of REALTORS®
MLS Number: 30367329
- 2360 Rice Blvd Unit 803
- 2360 Rice Blvd Unit 701
- 2360 Rice Blvd Unit 602
- 2360 Rice Blvd Unit 603
- 2370 Bolsover St
- 2328 Dunstan Rd
- 2215 Dunstan Rd
- 2309 Shakespeare St
- 2216 Tangley St
- 6130 Kirby Dr
- 2434 Quenby St
- 2520 Robinhood St Unit 1012
- 2520 Robinhood St Unit 1008
- 2520 Robinhood St Unit 1001
- 2520 Robinhood St Unit 1200
- 2509 Shakespeare St
- 5920 Lake St
- 2400 Swift Blvd
- 2607 University Blvd
- 2135 Quenby St
- 5122 Morningside Dr Unit 701
- 2607 Rice Blvd
- 2431 Shakespeare St Unit 1
- 2520 Robinhood St
- 2520 Robinhood St Unit 505
- 2520 Robinhood St Unit 1012
- 2405 Sunset Blvd
- 2515 Shakespeare St
- 2535 Shakespeare St Unit 4
- 2315 Swift Blvd Unit 2
- 4704 Greenbriar Dr
- 2309 Wroxton Rd
- 2343 Wroxton Rd
- 2411 Wroxton Rd
- 2523 Watts St
- 2718 Wroxton Rd Unit 1
- 2328 Mcclendon St Unit A
- 2630 Bissonnet St
- 3014 University Blvd
- 2332 Sheridan St Unit B

