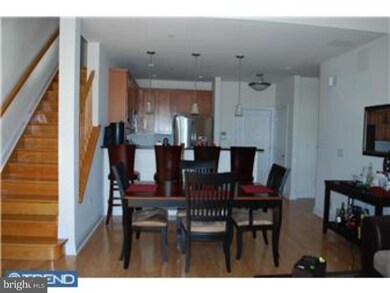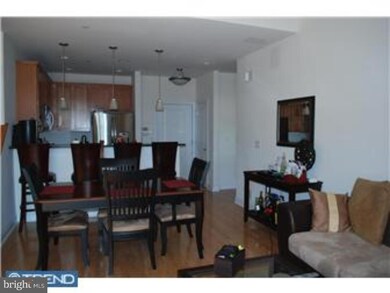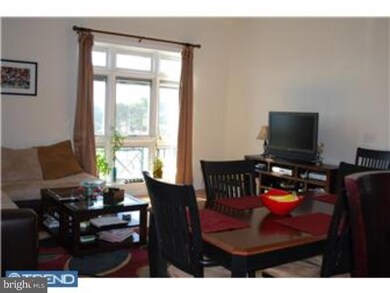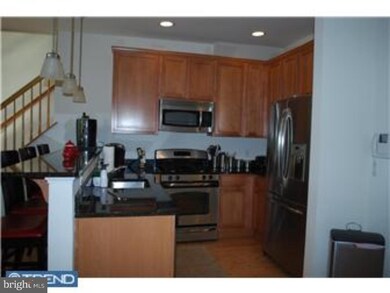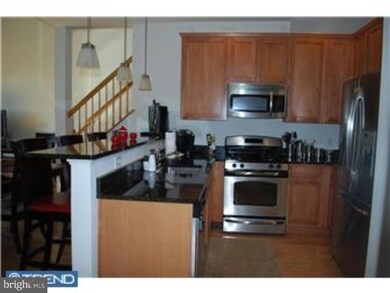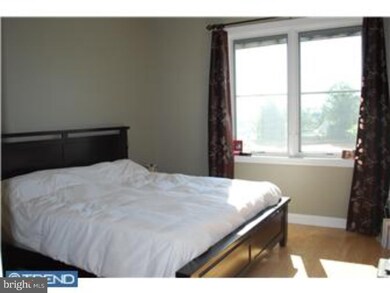
2360 Route 33 Unit 311 Hamilton Square, NJ 08691
Highlights
- 4.17 Acre Lot
- Cathedral Ceiling
- Breakfast Area or Nook
- Sharon Elementary School Rated A-
- Wood Flooring
- Living Room
About This Home
As of September 2019Sleek and Elegant 2 story condo with 2 Bedroom and a Loft allows a stress free/ maintenance free lifestyle. Approx. 1550 sq ft of bright, light and open living space with high ceilings and beautiful hardwood floors in the foyer, living/dining room and kitchen. The luxurious gourmet kitchen features 42" cabinets, granite countertops with large breakfast bar and stainless steel appliances. The open kitchen, dining area and living room are great for entertaining! There are lots of windows for wonderful light throughout the day. The hardwood floors are in the foyer and throughout the main living space. There is an on-site fitness center and a large secure storage space located in basement; assigned parking space. Building is secure with access key panel to enter bldg and elevator. Have the best of both worlds and experience urban-style living in a relaxed town center setting offering nearby shops, restaurants and parks. Convenient to major roadways (Rts 33, 130, 195, 295 & NJ Tpk); located midway between Princeton Junction and Hamilton Train Stations; Mercer County and Robbinsville Community Parks; a short ride to Princeton University and Robert Wood Johnson Hospital(Hamilton. Also listed for rent for $2300/month.
Property Details
Home Type
- Condominium
Est. Annual Taxes
- $7,982
Year Built
- Built in 2007
Lot Details
- Property is in good condition
HOA Fees
- $331 Monthly HOA Fees
Home Design
- Brick Exterior Construction
Interior Spaces
- 1,550 Sq Ft Home
- Property has 2 Levels
- Cathedral Ceiling
- Living Room
- Home Security System
- Laundry on main level
Kitchen
- Breakfast Area or Nook
- Self-Cleaning Oven
- Built-In Range
- Built-In Microwave
- Dishwasher
Flooring
- Wood
- Wall to Wall Carpet
- Stone
Bedrooms and Bathrooms
- 2 Bedrooms
- En-Suite Primary Bedroom
- En-Suite Bathroom
- 2 Full Bathrooms
- Walk-in Shower
Parking
- 2 Open Parking Spaces
- 3 Parking Spaces
- 2 Attached Carport Spaces
- Parking Lot
- Assigned Parking
Utilities
- Forced Air Heating and Cooling System
- Heating System Uses Gas
- 100 Amp Service
- Natural Gas Water Heater
- Cable TV Available
Listing and Financial Details
- Tax Lot 00001-C0124
- Assessor Parcel Number 12-00003 24-00001-C0124
Community Details
Overview
- Association fees include common area maintenance, exterior building maintenance, snow removal, trash, health club
- Washington Twn Ctr Subdivision
Recreation
- Community Playground
Ownership History
Purchase Details
Home Financials for this Owner
Home Financials are based on the most recent Mortgage that was taken out on this home.Similar Homes in Hamilton Square, NJ
Home Values in the Area
Average Home Value in this Area
Purchase History
| Date | Type | Sale Price | Title Company |
|---|---|---|---|
| Deed | $175,000 | Agent For Westcor Land Title |
Mortgage History
| Date | Status | Loan Amount | Loan Type |
|---|---|---|---|
| Open | $140,000 | New Conventional |
Property History
| Date | Event | Price | Change | Sq Ft Price |
|---|---|---|---|---|
| 09/26/2019 09/26/19 | Sold | $260,000 | -3.7% | $172 / Sq Ft |
| 07/24/2019 07/24/19 | Pending | -- | -- | -- |
| 07/16/2019 07/16/19 | Price Changed | $269,900 | 0.0% | $178 / Sq Ft |
| 07/16/2019 07/16/19 | Price Changed | $270,000 | -4.4% | $178 / Sq Ft |
| 05/01/2019 05/01/19 | For Sale | $282,500 | 0.0% | $186 / Sq Ft |
| 12/15/2015 12/15/15 | Sold | $282,500 | -0.9% | $182 / Sq Ft |
| 10/27/2015 10/27/15 | Pending | -- | -- | -- |
| 09/11/2015 09/11/15 | For Sale | $285,000 | -- | $184 / Sq Ft |
Tax History Compared to Growth
Tax History
| Year | Tax Paid | Tax Assessment Tax Assessment Total Assessment is a certain percentage of the fair market value that is determined by local assessors to be the total taxable value of land and additions on the property. | Land | Improvement |
|---|---|---|---|---|
| 2024 | $5,857 | $187,800 | $100,000 | $87,800 |
| 2023 | $5,857 | $187,800 | $100,000 | $87,800 |
| 2022 | $5,630 | $187,800 | $100,000 | $87,800 |
| 2021 | $5,549 | $187,800 | $100,000 | $87,800 |
| 2020 | $5,551 | $187,800 | $100,000 | $87,800 |
| 2019 | $5,553 | $187,800 | $100,000 | $87,800 |
| 2018 | $5,518 | $187,800 | $100,000 | $87,800 |
| 2017 | $5,506 | $187,800 | $100,000 | $87,800 |
| 2016 | $5,456 | $187,800 | $100,000 | $87,800 |
| 2015 | $5,373 | $187,800 | $100,000 | $87,800 |
| 2014 | $5,392 | $187,800 | $100,000 | $87,800 |
Agents Affiliated with this Home
-
Doug Gibbons

Seller's Agent in 2019
Doug Gibbons
RE/MAX
(609) 439-6571
20 Total Sales
-
WILLIAM BAUER

Buyer's Agent in 2019
WILLIAM BAUER
Keller Williams Premier
(609) 577-1826
40 Total Sales
-
Pam Bless

Seller's Agent in 2015
Pam Bless
RE/MAX
(609) 306-3041
4 in this area
69 Total Sales
Map
Source: Bright MLS
MLS Number: 1002698948
APN: 12-00003-24-00001-0000-C0109
- 2360 Route 33 Unit 301
- 2360 Route 33 Unit 209
- 2353 New Jersey 33
- 968 Robbinsville Edinburg Rd Unit 306
- 2350 Route 33 Unit 306
- 92 Union St
- 2346 Route 33 Unit 206
- 2346 Route 33 Unit 210
- 10 N Commerce Square
- 1 N Commerce Square Unit 305
- 1 N Commerce Square Unit 309
- 1224 Park St
- 1227 Park St
- 1130 Lake Dr E
- 3 Union St
- 205 Maple St
- 515 Spruce St
- 104 Everett St
- 512 Spruce St
- 513 Spruce St

