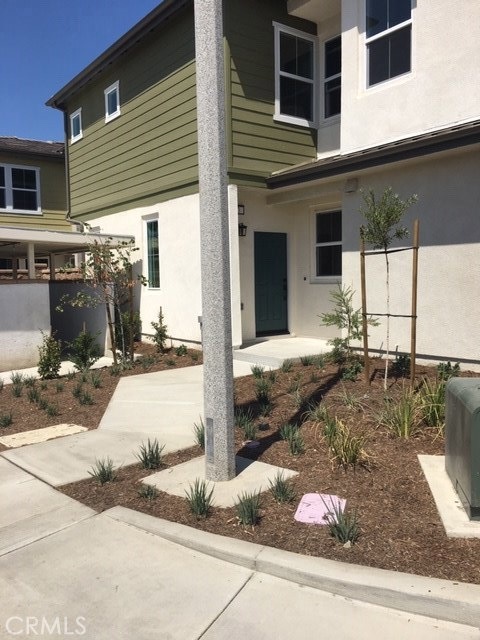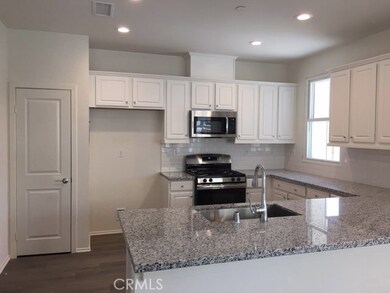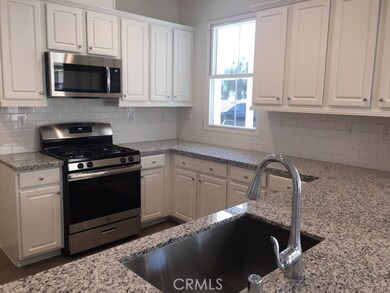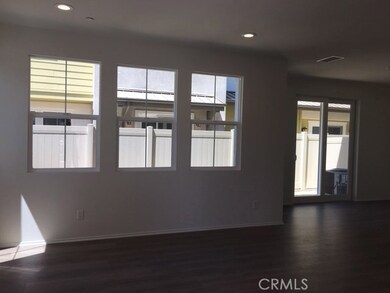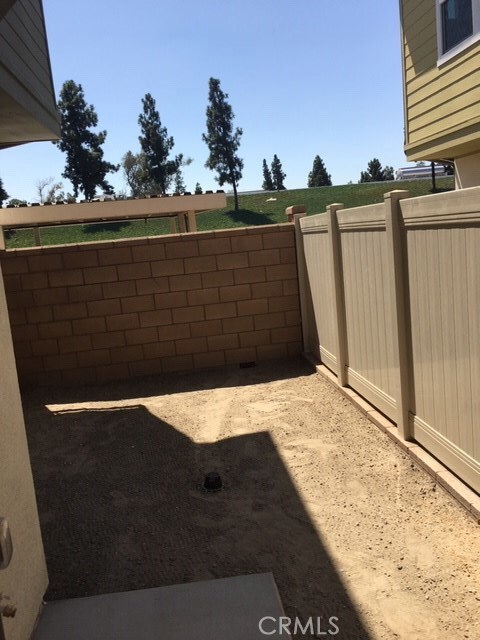
2360 S Via Veranda Unit 13 Ontario, CA 91762
Downtown Ontario NeighborhoodEstimated Value: $608,090 - $660,000
Highlights
- Under Construction
- Spanish Architecture
- Community Pool
- Open Floorplan
- High Ceiling
- Outdoor Cooking Area
About This Home
As of October 2019BRAND NEW CONSTRUCTION located within a community that has a pool, BBQ area, and pocket park. This 1,554 sq ft home features an open floor plan with 3 bedrooms, 2 1/2 baths, attached 2 CAR SIDE-BY-SIDE ATTACHED GARAGE, and a private deck. The gourmet kitchen includes stained cabinets, granite countertops, upgraded backsplash, and a stainless steel GE appliance package. Master bath has separate shower and tub. Upgraded laminate flooring included. Tank-less water heating system included. Solar system available. Builder provides a 1 year new home warranty.
Beautiful community, includes pool, public gardens and walking trails. Close to fwy access and shopping nearby. Conveniently located near the Ontario airport.
Last Agent to Sell the Property
Trumark Construction Services Inc License #01390981 Listed on: 09/01/2019
Last Buyer's Agent
Trumark Construction Services Inc License #01390981 Listed on: 09/01/2019
Property Details
Home Type
- Condominium
Est. Annual Taxes
- $6,558
Year Built
- Built in 2019 | Under Construction
Lot Details
- Two or More Common Walls
- Vinyl Fence
- Stucco Fence
HOA Fees
- $316 Monthly HOA Fees
Parking
- 2 Car Attached Garage
- Parking Available
- Side by Side Parking
- Garage Door Opener
Home Design
- Spanish Architecture
- Concrete Roof
- Stucco
Interior Spaces
- 1,554 Sq Ft Home
- 2-Story Property
- Open Floorplan
- High Ceiling
- Double Pane Windows
- Family Room Off Kitchen
- Living Room
- Dining Room
Kitchen
- Open to Family Room
- Breakfast Bar
- Gas Range
- Microwave
- Water Line To Refrigerator
- Dishwasher
Bedrooms and Bathrooms
- 3 Bedrooms | 1 Main Level Bedroom
- All Upper Level Bedrooms
- Walk-In Closet
- Dual Vanity Sinks in Primary Bathroom
- Soaking Tub
- Bathtub with Shower
- Separate Shower
- Linen Closet In Bathroom
Laundry
- Laundry Room
- Gas Dryer Hookup
Home Security
Outdoor Features
- Patio
Utilities
- Central Heating and Cooling System
- Tankless Water Heater
- Phone Available
- Cable TV Available
Listing and Financial Details
- Tax Lot 13
- Tax Tract Number 18997
Community Details
Overview
- 114 Units
- Seabreeze Management Co Association, Phone Number (949) 672-9078
- Built by Trumark Homes
Amenities
- Outdoor Cooking Area
Recreation
- Community Pool
Security
- Fire and Smoke Detector
- Fire Sprinkler System
Ownership History
Purchase Details
Home Financials for this Owner
Home Financials are based on the most recent Mortgage that was taken out on this home.Purchase Details
Similar Homes in Ontario, CA
Home Values in the Area
Average Home Value in this Area
Purchase History
| Date | Buyer | Sale Price | Title Company |
|---|---|---|---|
| Herrera Philander John | $575,000 | None Listed On Document | |
| Opendoor Property Trust I | $567,000 | Spruce |
Mortgage History
| Date | Status | Borrower | Loan Amount |
|---|---|---|---|
| Open | Herrera Philander John | $546,250 | |
| Previous Owner | Fonseca Amber | $398,403 |
Property History
| Date | Event | Price | Change | Sq Ft Price |
|---|---|---|---|---|
| 10/31/2019 10/31/19 | Sold | $409,600 | -1.2% | $264 / Sq Ft |
| 09/24/2019 09/24/19 | Pending | -- | -- | -- |
| 09/01/2019 09/01/19 | For Sale | $414,500 | -- | $267 / Sq Ft |
Tax History Compared to Growth
Tax History
| Year | Tax Paid | Tax Assessment Tax Assessment Total Assessment is a certain percentage of the fair market value that is determined by local assessors to be the total taxable value of land and additions on the property. | Land | Improvement |
|---|---|---|---|---|
| 2024 | $6,558 | $598,231 | $209,381 | $388,850 |
| 2023 | $6,374 | $586,500 | $205,275 | $381,225 |
| 2022 | $6,203 | $567,000 | $198,450 | $368,550 |
| 2021 | $4,597 | $413,843 | $144,481 | $269,362 |
| 2020 | $4,517 | $409,600 | $143,000 | $266,600 |
| 2019 | $0 | $0 | $0 | $0 |
Agents Affiliated with this Home
-
Carola Cherief

Seller's Agent in 2019
Carola Cherief
Trumark Construction Services Inc
(949) 999-9800
133 Total Sales
Map
Source: California Regional Multiple Listing Service (CRMLS)
MLS Number: OC19209125
APN: 1051-062-33
- 2333 S Via Esplanade Unit 25
- 310 E Philadelphia St Unit SPC 102
- 310 E Philadelphia St
- 2126 S Fern Ave
- 320 W Walnut St Unit 6
- 527 W Philadelphia St
- 12482 Silkleaf Ave
- 2602 S Euclid Ave
- 2300 S Sultana Ave Unit 286
- 2300 S Sultana Ave
- 2148 S Sultana Ave
- 558 W Philadelphia St
- 12357 Lemon Place
- 2703 S Fern Ave
- 2157 S Monterey Ave
- 12592 Arlington Place
- 345 W Saint Andrews St
- 203 E Grevillea St
- 1849 S San Antonio Ave
- 2045 S Cypress Ave
- 2360 S Via Veranda Unit 13
- 2360 S Via Veranda Unit 15
- 2360 S Via Veranda Unit 13
- 2353 S Via Esplanade Unit 36
- 2333 S Via Esplanade Unit 28
- 2333 S Via Esplanade Unit 26
- 2333 S Via Esplanade Unit 27
- 2350 S Via Esplanade Unit 31
- 2350 S Via Esplanade Unit 32
- 2350 S Via Esplanade Unit 33
- 3250 S Via Esplanade
- 2553 S Via Esplanade Unit 36
- 2340 S Via Veranda Unit 5
- 2343 S Via Veranda Unit 10
- 2343 S Via Veranda Unit 7
- 2343 S Via Veranda Unit 11
- 2330 S Via Esplanade Unit 23
- 2330 S Via Esplanade Unit 19
- 2330 S Via Esplanade Unit 22
- 2330 S Via Esplanade Unit 33
