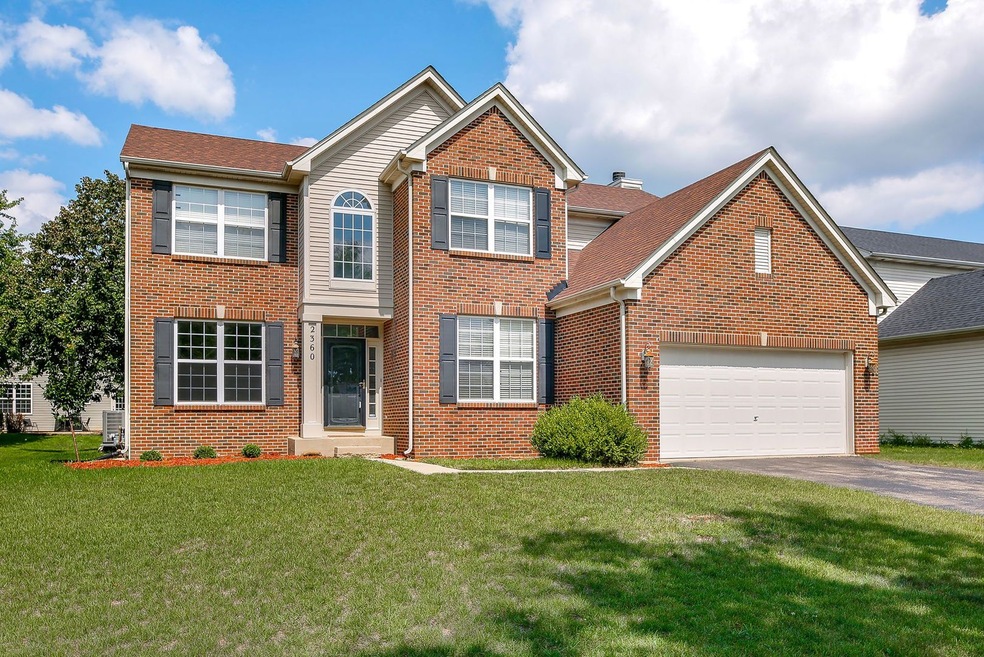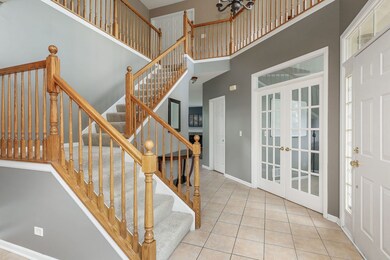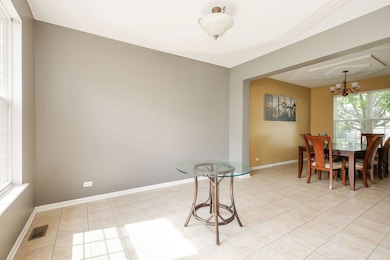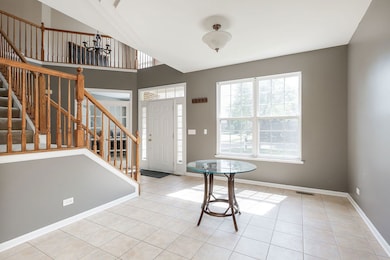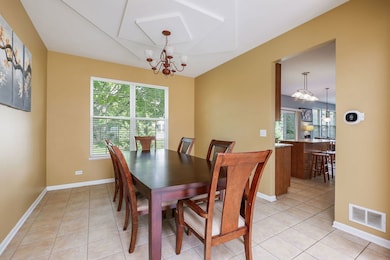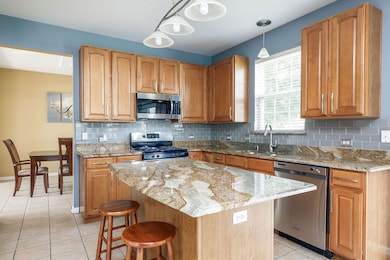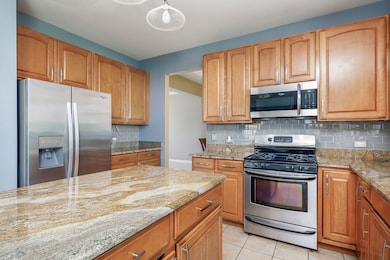
2360 Shenandoah Dr Aurora, IL 60503
Far Southeast NeighborhoodEstimated Value: $502,227 - $526,000
Highlights
- Recreation Room
- Traditional Architecture
- Stainless Steel Appliances
- Wolfs Crossing Elementary School Rated A-
- Formal Dining Room
- 2 Car Attached Garage
About This Home
As of September 2023Beautiful brick front 2-story in desirable Amber Fields. OSWEGO SCHOOL DISTRICT 308. Open floor plan with a 2-story foyer. 1st floor den/home office!! Host parties and holidays in the entertainment-sized dining room. Spacious eat-in kitchen with 42-inch maple cabinetry, granite countertops, and stainless steel appliances. Large island with breakfast bar. Pantry closet. The kitchen opens to the warm & welcoming family room with a cozy fireplace and hardwood floor. 1st floor laundry room and powder room. 4 bedrooms and a spacious loft all on the second level. The primary suite features a large private bath with dual sinks, a separate shower, and a large soaking tub. The finished basement boasts plenty of room for everyone. Huge area for media, workout space, and bar area for entertainment. The bonus room with a closet and adjacent full bath makes a great guest bedroom, hobby room, playroom, or exercise room!! Enjoy outdoor living on the huge brick paver patio. Gather around the built-in fire pit this fall with your favorite beverage. This house is calling you home!
Last Agent to Sell the Property
Berkshire Hathaway HomeServices Chicago License #471007121 Listed on: 08/16/2023

Home Details
Home Type
- Single Family
Est. Annual Taxes
- $9,865
Year Built
- Built in 2002
HOA Fees
- $33 Monthly HOA Fees
Parking
- 2 Car Attached Garage
- Garage Transmitter
- Garage Door Opener
- Parking Space is Owned
Home Design
- Traditional Architecture
Interior Spaces
- 2,745 Sq Ft Home
- 2-Story Property
- Bar
- Ceiling Fan
- Wood Burning Fireplace
- Fireplace With Gas Starter
- Entrance Foyer
- Family Room with Fireplace
- Living Room
- Formal Dining Room
- Recreation Room
- Loft
- Bonus Room
- Carbon Monoxide Detectors
Kitchen
- Gas Oven
- Range
- Microwave
- Dishwasher
- Stainless Steel Appliances
- Disposal
Flooring
- Carpet
- Ceramic Tile
Bedrooms and Bathrooms
- 4 Bedrooms
- 4 Potential Bedrooms
Laundry
- Laundry Room
- Dryer
- Washer
Finished Basement
- Basement Fills Entire Space Under The House
- Sump Pump
- Finished Basement Bathroom
Schools
- Wolfs Crossing Elementary School
- Bednarcik Junior High School
- Oswego East High School
Utilities
- Forced Air Heating and Cooling System
- Heating System Uses Natural Gas
- Gas Water Heater
- Cable TV Available
Additional Features
- Patio
- Lot Dimensions are 65x135
Community Details
- Kristin Association, Phone Number (847) 459-1222
- Amber Fields Subdivision
- Property managed by Foster Premiere
Listing and Financial Details
- Homeowner Tax Exemptions
Ownership History
Purchase Details
Home Financials for this Owner
Home Financials are based on the most recent Mortgage that was taken out on this home.Purchase Details
Home Financials for this Owner
Home Financials are based on the most recent Mortgage that was taken out on this home.Purchase Details
Home Financials for this Owner
Home Financials are based on the most recent Mortgage that was taken out on this home.Purchase Details
Home Financials for this Owner
Home Financials are based on the most recent Mortgage that was taken out on this home.Purchase Details
Home Financials for this Owner
Home Financials are based on the most recent Mortgage that was taken out on this home.Similar Homes in the area
Home Values in the Area
Average Home Value in this Area
Purchase History
| Date | Buyer | Sale Price | Title Company |
|---|---|---|---|
| Digirolamo Anthony J | $267,000 | Attorney | |
| Dodge N P | $267,000 | Attorney | |
| Rainey Kevin | $344,000 | First American Title | |
| Rodriguez Baltazar N | -- | Stewart Title Insurance Co | |
| Rodriguez Baltazar N | $279,000 | Ticor Title |
Mortgage History
| Date | Status | Borrower | Loan Amount |
|---|---|---|---|
| Open | Menges John | $368,000 | |
| Closed | Digirolamo Anthony J | $213,600 | |
| Previous Owner | Rainey Kevin | $244,897 | |
| Previous Owner | Rainey Kevin | $65,000 | |
| Previous Owner | Rainey Kevin | $275,200 | |
| Previous Owner | Rodriguez Baltazar N | $264,000 | |
| Previous Owner | Rodriguez Baltazar N | $30,000 | |
| Previous Owner | Rodriguez Baltazar N | $208,774 | |
| Closed | Rodriguez Baltazar N | $33,000 | |
| Closed | Rainey Kevin | $34,400 |
Property History
| Date | Event | Price | Change | Sq Ft Price |
|---|---|---|---|---|
| 09/18/2023 09/18/23 | Sold | $460,000 | +2.2% | $168 / Sq Ft |
| 08/19/2023 08/19/23 | Pending | -- | -- | -- |
| 08/16/2023 08/16/23 | For Sale | $450,000 | +68.5% | $164 / Sq Ft |
| 04/13/2016 04/13/16 | Sold | $267,000 | -2.7% | $104 / Sq Ft |
| 02/19/2016 02/19/16 | Pending | -- | -- | -- |
| 02/10/2016 02/10/16 | Price Changed | $274,500 | -3.0% | $107 / Sq Ft |
| 01/22/2016 01/22/16 | For Sale | $283,000 | -- | $111 / Sq Ft |
Tax History Compared to Growth
Tax History
| Year | Tax Paid | Tax Assessment Tax Assessment Total Assessment is a certain percentage of the fair market value that is determined by local assessors to be the total taxable value of land and additions on the property. | Land | Improvement |
|---|---|---|---|---|
| 2023 | $11,850 | $127,165 | $20,547 | $106,618 |
| 2022 | $9,926 | $105,743 | $19,437 | $86,306 |
| 2021 | $9,865 | $100,707 | $18,511 | $82,196 |
| 2020 | $9,445 | $99,112 | $18,218 | $80,894 |
| 2019 | $9,544 | $96,319 | $17,705 | $78,614 |
| 2018 | $9,460 | $92,469 | $17,315 | $75,154 |
| 2017 | $9,304 | $90,082 | $16,868 | $73,214 |
| 2016 | $9,326 | $88,143 | $16,505 | $71,638 |
| 2015 | $9,894 | $84,753 | $15,870 | $68,883 |
| 2014 | $9,894 | $84,180 | $15,870 | $68,310 |
| 2013 | $9,894 | $84,180 | $15,870 | $68,310 |
Agents Affiliated with this Home
-
Pattie Murray

Seller's Agent in 2023
Pattie Murray
Berkshire Hathaway HomeServices Chicago
(630) 842-6063
1 in this area
653 Total Sales
-
Ava Gizzo

Seller Co-Listing Agent in 2023
Ava Gizzo
Berkshire Hathaway HomeServices Chicago
(630) 205-2452
1 in this area
86 Total Sales
-
Vicki Morice

Buyer's Agent in 2023
Vicki Morice
Keller Williams Infinity
(630) 363-1111
4 in this area
72 Total Sales
-
Miyon Rhee

Seller's Agent in 2016
Miyon Rhee
Charles Rutenberg Realty of IL
(630) 699-7333
17 Total Sales
-
Terri Swiderski

Buyer's Agent in 2016
Terri Swiderski
RE/MAX
(630) 913-0652
4 in this area
139 Total Sales
Map
Source: Midwest Real Estate Data (MRED)
MLS Number: 11838199
APN: 07-01-07-106-030
- 2668 Bull Run Dr Unit 2
- 2462 Green Valley Ct
- 2774 Imperial Valley Trail
- 2295 Shiloh Dr
- 2262 Shiloh Dr Unit 2
- 2571 Rourke Dr Unit 5
- 2642 Lundquist Dr
- 2397 Sunrise Cir Unit 35129
- 2434 Dickens Dr
- 2473 Dickens Dr
- 2366 Georgetown Cir Unit 3
- 2509 Dickens Dr
- 2442 La Costa Ct
- 2422 Georgetown Cir Unit 9/6
- 10140 S Eola Rd
- 2253 Sunrise Cir Unit 45168
- 2197 Wilson Creek Cir Unit 3
- 2330 Georgetown Cir Unit 16
- 2941 Red Rose Rd
- 2937 Red Rose Rd
- 2360 Shenandoah Dr
- 2366 Shenandoah Dr Unit 2
- 2354 Shenandoah Dr Unit 2
- 2373 Shadow Hills Ln
- 2367 Shadow Hills Ln Unit 1
- 2348 Shenandoah Dr
- 2372 Shenandoah Dr Unit 2
- 2379 Shadow Hills Ln Unit 1
- 2361 Shadow Hills Ln Unit 1
- 2342 Shenandoah Dr Unit 2
- 2368 Pagosa Springs Dr Unit 2
- 2355 Shadow Hills Ln Unit 1
- 2661 Red Hawk Ridge Dr Unit 1
- 2385 Shadow Hills Ln Unit 1
- 2363 Pagosa Springs Dr
- 2671 Red Hawk Ridge Dr Unit 1
- 2336 Shenandoah Dr Unit 2
- 2349 Shadow Hills Ln Unit 1
- 2366 Pagosa Springs Dr
- 2355 Pagosa Springs Dr Unit 2
