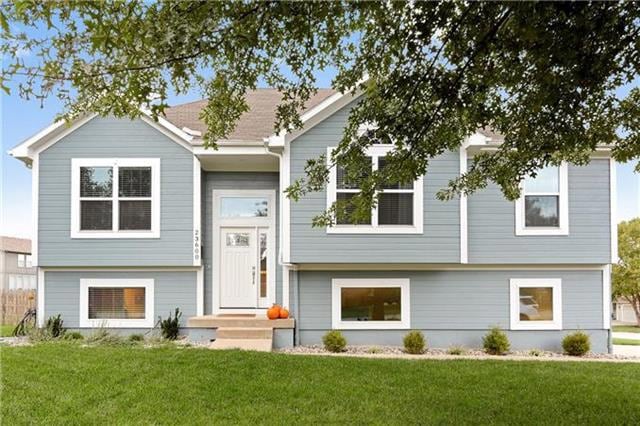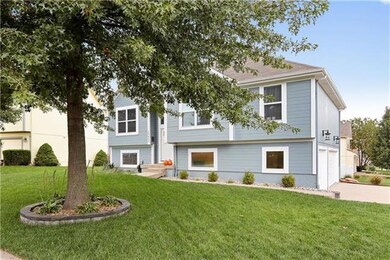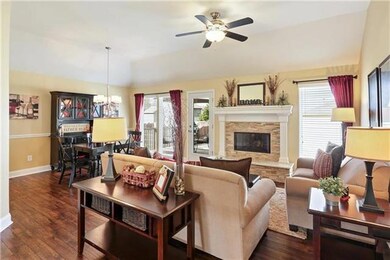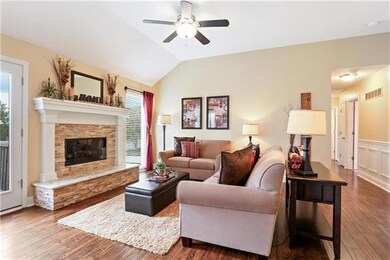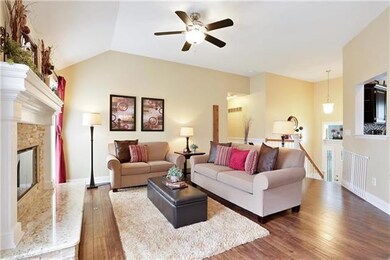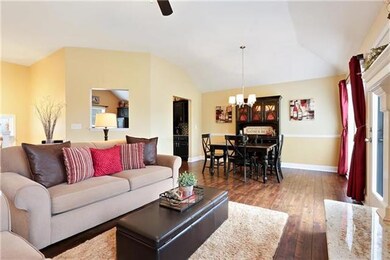
23600 W 59th St Shawnee, KS 66226
Highlights
- Deck
- Vaulted Ceiling
- Wood Flooring
- Belmont Elementary School Rated A
- Traditional Architecture
- Corner Lot
About This Home
As of July 2025Amazing updated home! Beautiful floors throughout. Open plan w/ 3 bedrooms! Large kitchen w/ solid surface...lots of counter space and cabinet space! Gorgeous back splash! Great sized deck off dining room. Fireplace in gorgeous great room! Finished, daylight basement with living space and 4th bedroom. High energy efficiency HVAC. Small "beauty room" in basement w/ sink! 3-car garage, lots of space. Large, flat, fenced backyard! Stackable laundry in master bath AND laundry room in bsmt! Possible 4th bedroom in bsmt. New roof coming in October 2016. Front steps to be replaced in October 2016. All flooring has been redone.
Last Agent to Sell the Property
LPT Realty LLC License #SP00049613 Listed on: 10/07/2016

Home Details
Home Type
- Single Family
Est. Annual Taxes
- $3,066
Year Built
- Built in 2000
Lot Details
- 10,643 Sq Ft Lot
- Wood Fence
- Corner Lot
HOA Fees
- $35 Monthly HOA Fees
Parking
- 3 Car Attached Garage
- Side Facing Garage
- Garage Door Opener
Home Design
- Traditional Architecture
- Split Level Home
- Frame Construction
- Composition Roof
Interior Spaces
- 1,827 Sq Ft Home
- Wet Bar: Ceiling Fan(s), Shades/Blinds, Ceramic Tiles, Carpet, Cathedral/Vaulted Ceiling, Walk-In Closet(s), Shower Over Tub, Built-in Features, Pantry, Solid Surface Counter, Fireplace
- Built-In Features: Ceiling Fan(s), Shades/Blinds, Ceramic Tiles, Carpet, Cathedral/Vaulted Ceiling, Walk-In Closet(s), Shower Over Tub, Built-in Features, Pantry, Solid Surface Counter, Fireplace
- Vaulted Ceiling
- Ceiling Fan: Ceiling Fan(s), Shades/Blinds, Ceramic Tiles, Carpet, Cathedral/Vaulted Ceiling, Walk-In Closet(s), Shower Over Tub, Built-in Features, Pantry, Solid Surface Counter, Fireplace
- Skylights
- Thermal Windows
- Shades
- Plantation Shutters
- Drapes & Rods
- Great Room with Fireplace
- Family Room Downstairs
- Formal Dining Room
- Workshop
- Storm Doors
- Laundry on lower level
Kitchen
- Eat-In Kitchen
- Dishwasher
- Stainless Steel Appliances
- Granite Countertops
- Laminate Countertops
- Disposal
Flooring
- Wood
- Wall to Wall Carpet
- Linoleum
- Laminate
- Stone
- Ceramic Tile
- Luxury Vinyl Plank Tile
- Luxury Vinyl Tile
Bedrooms and Bathrooms
- 3 Bedrooms
- Cedar Closet: Ceiling Fan(s), Shades/Blinds, Ceramic Tiles, Carpet, Cathedral/Vaulted Ceiling, Walk-In Closet(s), Shower Over Tub, Built-in Features, Pantry, Solid Surface Counter, Fireplace
- Walk-In Closet: Ceiling Fan(s), Shades/Blinds, Ceramic Tiles, Carpet, Cathedral/Vaulted Ceiling, Walk-In Closet(s), Shower Over Tub, Built-in Features, Pantry, Solid Surface Counter, Fireplace
- Double Vanity
- Ceiling Fan(s)
Finished Basement
- Bedroom in Basement
- Natural lighting in basement
Outdoor Features
- Deck
- Enclosed patio or porch
Location
- City Lot
Schools
- Belmont Elementary School
- De Soto High School
Utilities
- Forced Air Heating and Cooling System
- Satellite Dish
Listing and Financial Details
- Assessor Parcel Number QP27500006 0001
Community Details
Overview
- Association fees include trash pick up
- Heartland Hills Subdivision
Recreation
- Community Pool
Ownership History
Purchase Details
Home Financials for this Owner
Home Financials are based on the most recent Mortgage that was taken out on this home.Purchase Details
Home Financials for this Owner
Home Financials are based on the most recent Mortgage that was taken out on this home.Purchase Details
Home Financials for this Owner
Home Financials are based on the most recent Mortgage that was taken out on this home.Purchase Details
Home Financials for this Owner
Home Financials are based on the most recent Mortgage that was taken out on this home.Purchase Details
Purchase Details
Home Financials for this Owner
Home Financials are based on the most recent Mortgage that was taken out on this home.Similar Homes in the area
Home Values in the Area
Average Home Value in this Area
Purchase History
| Date | Type | Sale Price | Title Company |
|---|---|---|---|
| Warranty Deed | -- | Chicago Title Company | |
| Warranty Deed | -- | Chicago Title Company | |
| Warranty Deed | -- | Platinum Title Llc | |
| Warranty Deed | -- | Chicago Title | |
| Special Warranty Deed | -- | Chicago Title Co Llc | |
| Sheriffs Deed | $155,000 | None Available | |
| Warranty Deed | -- | Kansas Secured Title |
Mortgage History
| Date | Status | Loan Amount | Loan Type |
|---|---|---|---|
| Open | $380,000 | New Conventional | |
| Closed | $380,000 | New Conventional | |
| Previous Owner | $220,000 | New Conventional | |
| Previous Owner | $151,200 | New Conventional | |
| Previous Owner | $16,000 | Credit Line Revolving | |
| Previous Owner | $129,600 | Future Advance Clause Open End Mortgage | |
| Previous Owner | $200,724 | VA |
Property History
| Date | Event | Price | Change | Sq Ft Price |
|---|---|---|---|---|
| 07/07/2025 07/07/25 | Sold | -- | -- | -- |
| 05/31/2025 05/31/25 | Pending | -- | -- | -- |
| 05/30/2025 05/30/25 | For Sale | $390,000 | +41.8% | $213 / Sq Ft |
| 04/24/2020 04/24/20 | Sold | -- | -- | -- |
| 03/13/2020 03/13/20 | Pending | -- | -- | -- |
| 03/13/2020 03/13/20 | For Sale | $275,000 | +14.6% | $151 / Sq Ft |
| 11/22/2016 11/22/16 | Sold | -- | -- | -- |
| 10/10/2016 10/10/16 | Pending | -- | -- | -- |
| 10/07/2016 10/07/16 | For Sale | $239,950 | +40.3% | $131 / Sq Ft |
| 09/09/2013 09/09/13 | Sold | -- | -- | -- |
| 07/18/2013 07/18/13 | Pending | -- | -- | -- |
| 05/25/2013 05/25/13 | For Sale | $171,000 | -- | $129 / Sq Ft |
Tax History Compared to Growth
Tax History
| Year | Tax Paid | Tax Assessment Tax Assessment Total Assessment is a certain percentage of the fair market value that is determined by local assessors to be the total taxable value of land and additions on the property. | Land | Improvement |
|---|---|---|---|---|
| 2024 | $4,857 | $41,884 | $7,119 | $34,765 |
| 2023 | $4,690 | $39,917 | $7,119 | $32,798 |
| 2022 | $4,549 | $37,927 | $6,182 | $31,745 |
| 2021 | $4,036 | $32,292 | $5,887 | $26,405 |
| 2020 | $3,800 | $30,119 | $5,887 | $24,232 |
| 2019 | $3,804 | $29,716 | $5,123 | $24,593 |
| 2018 | $3,380 | $28,324 | $5,123 | $23,201 |
| 2017 | $3,626 | $27,382 | $4,492 | $22,890 |
| 2016 | $3,116 | $23,219 | $4,492 | $18,727 |
| 2015 | $3,102 | $22,781 | $4,493 | $18,288 |
| 2013 | -- | $21,482 | $4,493 | $16,989 |
Agents Affiliated with this Home
-
E
Seller's Agent in 2025
Erika Thompson
ReeceNichols -Johnson County W
-
J
Seller Co-Listing Agent in 2025
John Price
ReeceNichols -Johnson County W
-
B
Buyer's Agent in 2025
Bill Allen
BHG Kansas City Homes
-
D
Seller's Agent in 2020
Dan O'Dell
Real Broker, LLC
-
M
Seller Co-Listing Agent in 2020
Michelle Sparks
Real Broker, LLC
-
S
Seller's Agent in 2016
Shanan Steere
LPT Realty LLC
Map
Source: Heartland MLS
MLS Number: 2015745
APN: QP27500006-0001
- 24207 W 58th Place
- 6114 Lewis Dr
- 6122 Lewis Dr
- 6126 Lewis Dr
- 6102 Lewis Dr
- 6113 Barth Rd
- 6115 Lewis Dr
- 6119 Lewis Dr
- 23806 W 58th Place
- 23826 Clear Creek Pkwy
- 24105 W 58th Place
- 24116 W 58th Place
- 5605 Meadowsweet Ln
- 24117 W 58th Place
- 24035 W 57th St
- 0 Kansas 7
- 5823 Mccormick Dr
- 24137 W 57th Terrace
- 5822 Mccormick Dr
- 24328 W 58th Terrace
