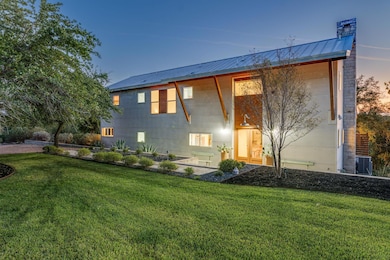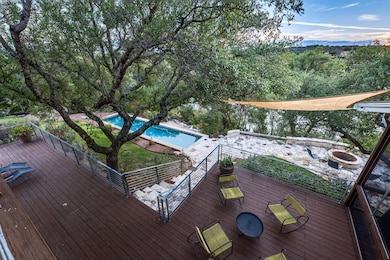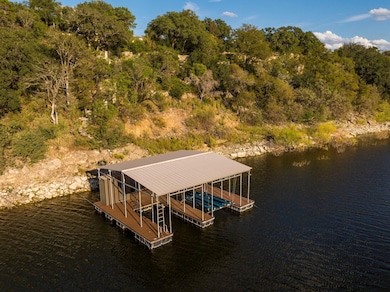23601 Old Ferry Rd Unit 20 Spicewood, TX 78669
Estimated payment $11,073/month
Highlights
- Private Dock
- Boat Slip
- Gated Parking
- Lake Travis Middle School Rated A
- Lap Pool
- Panoramic View
About This Home
Waterfront Property. Experience Hill Country living in this stunning 4.4 Acre gated modern home on the Pedernales River. Picturesque Hill Country and Water views. 2 Slip covered Boat dock with storage. Priced well under TCAD Value. Main house 3,136 SF and Guest House 604 SF for total of 3,740 SF. Landscaped walkway to entrance provides a prelude to the updated and remodeled design throughout this home. Spectacular spacious living areas with high ceilings, striking chandeliers and walls of windows provide abundant natural light. Sliding glass doors offer seamless indoor-outdoor living ideal for entertaining. Crisp and polished interior blends sophistication with casual elegance. Living area has a wall of low profile built-ins with an integrated wine refrigerator and storage. The fireplace creates a warm and inviting ambiance for cool evenings. Chef inspired kitchen is equipped with a Viking range with propane cooktop and a stainless exhaust hood. Spacious breakfast bar with seating. Sliding barn doors open to a discreet kitchen area with dishwasher, sink, refrigerator, washer/dryer and storage. Large dining room with a wall of sliding doors ideal for family gatherings. Primary bedroom on the main level has access to the back deck for enjoying Pool, Canyon and River views. Elegant spa-like primary bath with soaking tub and beautifully tiled shower. Bunk room upstairs with beamed ceiling great for children or overnight guests. 2 bedrooms plus office/study area with 2 full baths upstairs. Enjoy a blend of rustic Hill Country charm and scenic Waterfront Views from the comfort of 2 screened porches and spacious deck. Convenient outdoor shower off deck. Relax by the firepit while finding serenity as the sun sets. Detached Guest quarters with separate entrance and full bath ideal for overnight guests or extended family. This breathtaking property is the epitome of Hill Country living at its finest. Lake Travis ISD
Listing Agent
Keller Williams - Lake Travis Brokerage Phone: (512) 796-4245 License #0286791 Listed on: 10/16/2025

Home Details
Home Type
- Single Family
Est. Annual Taxes
- $32,183
Year Built
- Built in 2012 | Remodeled
Lot Details
- 4.4 Acre Lot
- River Front
- Southeast Facing Home
- Sprinkler System
- Wooded Lot
- Private Yard
Parking
- 3 Car Detached Garage
- Side Facing Garage
- Multiple Garage Doors
- Garage Door Opener
- Gated Parking
- Additional Parking
Property Views
- River
- Panoramic
- Woods
- Hills
- Pool
Home Design
- Slab Foundation
- Frame Construction
- Metal Roof
- Metal Siding
Interior Spaces
- 3,740 Sq Ft Home
- 2-Story Property
- Open Floorplan
- Crown Molding
- Beamed Ceilings
- Vaulted Ceiling
- Ceiling Fan
- Recessed Lighting
- Chandelier
- 2 Fireplaces
- Wood Burning Fireplace
- Drapes & Rods
- Blinds
- Multiple Living Areas
- Living Room
- Dining Room
- Home Office
Kitchen
- Open to Family Room
- Breakfast Bar
- Oven
- Free-Standing Range
- Propane Cooktop
- Microwave
- Dishwasher
- Wine Refrigerator
- Viking Appliances
- Stainless Steel Appliances
- Kitchen Island
- Stone Countertops
- Disposal
Flooring
- Carpet
- Concrete
- Tile
Bedrooms and Bathrooms
- 4 Bedrooms | 1 Primary Bedroom on Main
- Double Vanity
- Soaking Tub
- Separate Shower
Home Security
- Security System Owned
- Fire and Smoke Detector
Pool
- Lap Pool
- In Ground Pool
Outdoor Features
- Boat Slip
- Private Dock
- Balcony
- Deck
- Covered Patio or Porch
- Fire Pit
- Outdoor Storage
- Rain Gutters
Schools
- West Cypress Hills Elementary School
- Lake Travis Middle School
- Lake Travis High School
Utilities
- Central Heating and Cooling System
- Vented Exhaust Fan
- Propane
- Well
- Electric Water Heater
- Septic Tank
Community Details
- No Home Owners Association
- Milam Ranch Subdivision
Listing and Financial Details
- Assessor Parcel Number 05580502070000
Map
Home Values in the Area
Average Home Value in this Area
Tax History
| Year | Tax Paid | Tax Assessment Tax Assessment Total Assessment is a certain percentage of the fair market value that is determined by local assessors to be the total taxable value of land and additions on the property. | Land | Improvement |
|---|---|---|---|---|
| 2025 | $26,819 | $2,000,000 | $1,135,000 | $865,000 |
| 2023 | $25,439 | $1,557,367 | $681,000 | $876,367 |
| 2022 | $29,479 | $1,654,238 | $681,000 | $973,238 |
| 2021 | $23,934 | $1,270,191 | $363,200 | $906,991 |
| 2020 | $22,672 | $1,185,546 | $363,200 | $822,346 |
| 2018 | $15,833 | $798,176 | $296,000 | $502,176 |
| 2017 | $13,464 | $672,657 | $185,000 | $487,657 |
| 2016 | $13,568 | $677,828 | $185,000 | $492,828 |
| 2015 | $8,139 | $387,040 | $185,000 | $202,040 |
| 2014 | $8,139 | $389,424 | $185,000 | $204,424 |
Property History
| Date | Event | Price | List to Sale | Price per Sq Ft | Prior Sale |
|---|---|---|---|---|---|
| 10/16/2025 10/16/25 | For Sale | $1,600,000 | +15.2% | $428 / Sq Ft | |
| 05/01/2019 05/01/19 | Sold | -- | -- | -- | View Prior Sale |
| 04/15/2019 04/15/19 | Pending | -- | -- | -- | |
| 02/19/2019 02/19/19 | For Sale | $1,389,000 | +4.8% | $367 / Sq Ft | |
| 07/10/2018 07/10/18 | Sold | -- | -- | -- | View Prior Sale |
| 06/10/2018 06/10/18 | Pending | -- | -- | -- | |
| 05/03/2018 05/03/18 | Price Changed | $1,325,000 | -1.9% | $379 / Sq Ft | |
| 05/02/2018 05/02/18 | For Sale | $1,350,000 | 0.0% | $386 / Sq Ft | |
| 04/30/2018 04/30/18 | Off Market | -- | -- | -- | |
| 03/03/2018 03/03/18 | For Sale | $1,350,000 | +42.1% | $386 / Sq Ft | |
| 06/06/2014 06/06/14 | Sold | -- | -- | -- | View Prior Sale |
| 05/14/2014 05/14/14 | Off Market | -- | -- | -- | |
| 04/09/2014 04/09/14 | Price Changed | $950,000 | -5.0% | $381 / Sq Ft | |
| 11/15/2013 11/15/13 | For Sale | $1,000,000 | -- | $401 / Sq Ft |
Purchase History
| Date | Type | Sale Price | Title Company |
|---|---|---|---|
| Warranty Deed | -- | Texas National Title | |
| Vendors Lien | -- | None Available | |
| Vendors Lien | -- | None Available | |
| Interfamily Deed Transfer | -- | -- |
Mortgage History
| Date | Status | Loan Amount | Loan Type |
|---|---|---|---|
| Previous Owner | $1,127,000 | Commercial | |
| Previous Owner | $581,250 | Adjustable Rate Mortgage/ARM |
Source: Unlock MLS (Austin Board of REALTORS®)
MLS Number: 9906081
APN: 356824
- 23601 Old Ferry Rd Unit 1
- 23601 Old Ferry Rd Unit 22
- 23601 Old Ferry Rd Unit 10
- 1325 Likeness Rd
- 1517 Likeness Rd
- 1419 Likeness Rd
- 0000 Tres Coronas Rd
- 000 Old Ferry Rd
- 10 acres Old Ferry Rd
- 510 Pace Bend Rd S Unit 1
- 618 Galston Dr
- 608 Galston Dr
- 1724 Night Life Cove
- 2201 Improver Rd
- 1004 Daviot Dr
- 1733 Nightlife Cove
- 24701 & 000 Martin Ln
- 24701 Martin Ln
- 22717 Rainbow Connection Skyway
- 23923 Tres Coronas
- 24700 Whitney Dr Unit B
- 408 Cargill Dr
- 805 Paisley Dr Unit 13
- 405 Alva Dr
- 644 Newport Dr
- 22658 Felicia Dr
- 1201 Lake Shore Dr
- 1601 Judy Lynn Dr Unit 111
- 4207 Deer Trail
- 21913 Mockingbird St
- 1352 Lake Shore Dr
- 22700 Rocking A Trail Unit Tiny House
- 22010 Redbird Dr
- 20982 Waterside Dr Unit 41
- 21422 Santa Carlo Ave
- 21422 Santa Carlo Ave
- 711 N Paleface Ranch Rd Unit 6
- 21515 Patton Ave Unit 2
- 2701 Bumble Bee Dr Unit ID1262286P
- 2701 Bumble Bee Dr Unit ID1262282P






