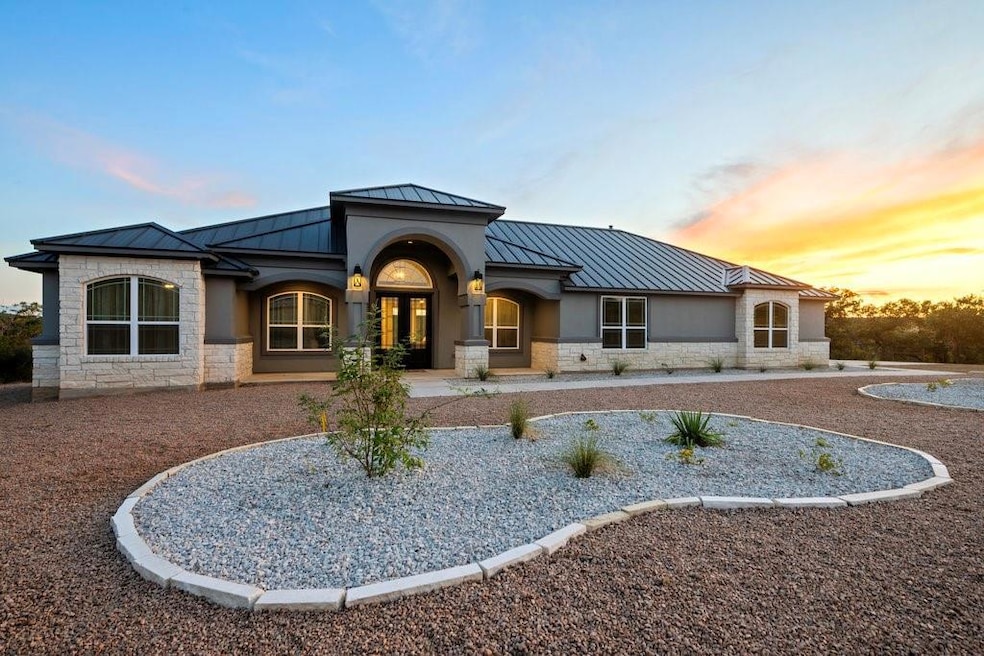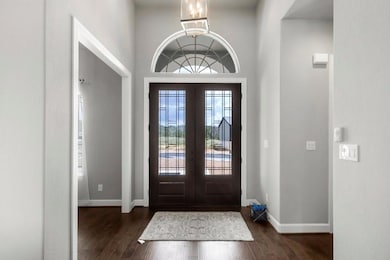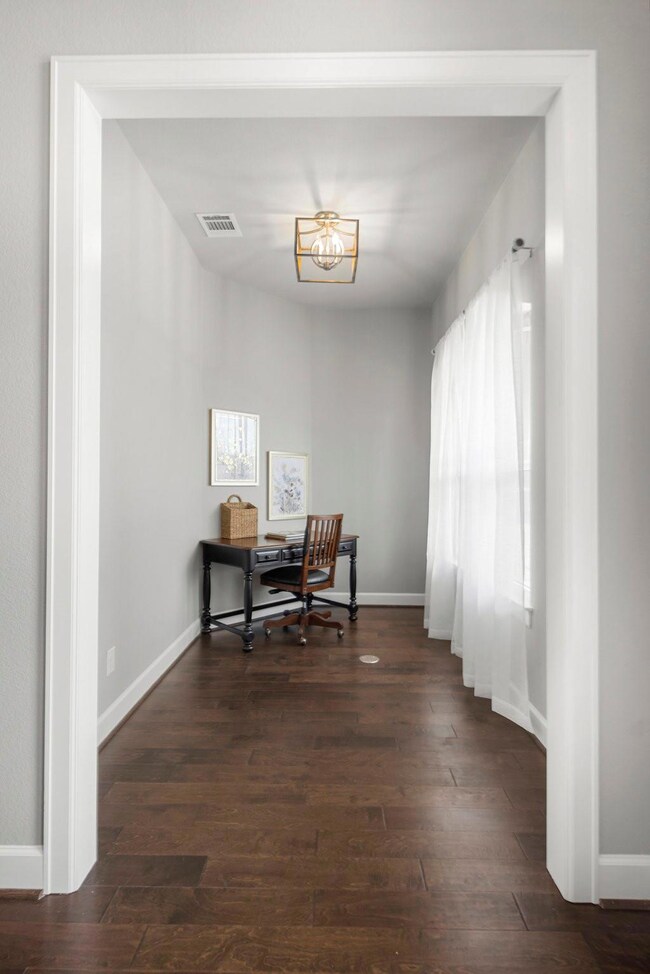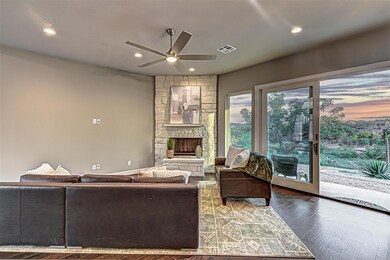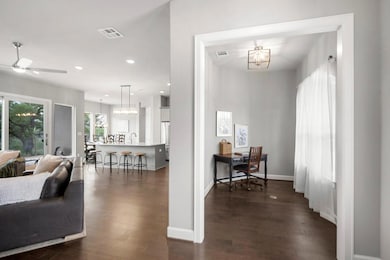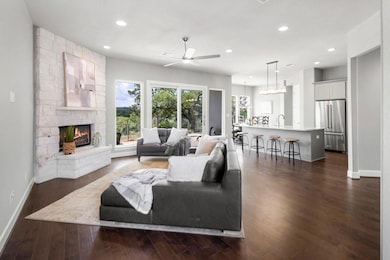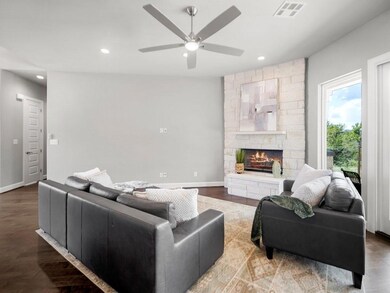23601 Old Ferry Rd Unit 22 Spicewood, TX 78669
Estimated payment $8,695/month
Highlights
- Docks
- View of Trees or Woods
- Open Floorplan
- Lake Travis Middle School Rated A
- Waterfront
- Wooded Lot
About This Home
Brand new Custom built home overlooking the Pedernales River. This stunning home sits on 4.38 acres and you can drive down to the water. There is 284 feet of waterfront, a custom boat dock with boat lift, electric is there as well. Travis CAD has home built in 2021, home just completed end of 2023.. Well and Septic new, this home has a generator. Property is fully fenced and has beautiful trees. This beautiful home has 3 Bed 3 Baths. Gorgeous wood floors throughout the home, tile in bathroom's. White stone fireplace in living room, Formal dining or /Study. Kitchen is open to living room. Granite Counters, Wall Oven, Electric Cooktop , Beautiful tile backsplash, Island Vent a Hood, Kitchenaide Appliances. Oversize garage. VIEWS, WATER FRONT.
Listing Agent
Compass RE Texas, LLC Brokerage Phone: (830) 385-3518 License #0601995 Listed on: 02/07/2025

Home Details
Home Type
- Single Family
Est. Annual Taxes
- $22,281
Year Built
- Built in 2023
Lot Details
- 6.38 Acre Lot
- Waterfront
- East Facing Home
- Gated Home
- Property is Fully Fenced
- Cleared Lot
- Wooded Lot
Parking
- 2 Car Attached Garage
- Garage Door Opener
Property Views
- Woods
- Hills
- Rural
Home Design
- Slab Foundation
- Metal Roof
- Stone Siding
- Stucco
Interior Spaces
- 2,051 Sq Ft Home
- 1-Story Property
- Open Floorplan
- High Ceiling
- Ceiling Fan
- Entrance Foyer
- Living Room with Fireplace
- Dining Room
- Home Security System
Kitchen
- Breakfast Bar
- Built-In Oven
- Induction Cooktop
- Range Hood
- Microwave
- Dishwasher
- Kitchen Island
- Granite Countertops
- Quartz Countertops
- Disposal
Flooring
- Wood
- Tile
Bedrooms and Bathrooms
- 3 Main Level Bedrooms
- Walk-In Closet
- 3 Full Bathrooms
- Double Vanity
- Walk-in Shower
Outdoor Features
- Docks
- Covered Patio or Porch
Schools
- West Cypress Hills Elementary School
- Lake Travis Middle School
- Lake Travis High School
Farming
- Livestock Fence
Utilities
- Central Heating and Cooling System
- Well
- Septic Tank
Community Details
- No Home Owners Association
- Built by Sierra Classic Custom Homes
- Milam Ranch Subdivision
Listing and Financial Details
- Assessor Parcel Number 05560501010000
Map
Home Values in the Area
Average Home Value in this Area
Tax History
| Year | Tax Paid | Tax Assessment Tax Assessment Total Assessment is a certain percentage of the fair market value that is determined by local assessors to be the total taxable value of land and additions on the property. | Land | Improvement |
|---|---|---|---|---|
| 2025 | $22,281 | $1,625,633 | $920,000 | $705,633 |
| 2023 | $21,056 | $1,289,080 | $555,000 | $734,080 |
| 2022 | $22,714 | $1,274,608 | $555,000 | $719,608 |
| 2021 | $14,779 | $784,312 | $296,000 | $488,312 |
| 2020 | $14,617 | $764,328 | $296,000 | $468,328 |
| 2018 | $15,419 | $777,274 | $296,000 | $481,274 |
| 2017 | $10,986 | $548,864 | $185,000 | $363,864 |
| 2016 | $8,850 | $442,153 | $185,000 | $257,153 |
| 2015 | $8,238 | $392,103 | $185,000 | $207,103 |
| 2014 | $8,238 | $394,152 | $185,000 | $209,152 |
Property History
| Date | Event | Price | List to Sale | Price per Sq Ft | Prior Sale |
|---|---|---|---|---|---|
| 08/11/2025 08/11/25 | Price Changed | $1,300,000 | -13.3% | $634 / Sq Ft | |
| 02/07/2025 02/07/25 | For Sale | $1,500,000 | +275.9% | $731 / Sq Ft | |
| 10/31/2016 10/31/16 | Sold | -- | -- | -- | View Prior Sale |
| 10/17/2016 10/17/16 | Pending | -- | -- | -- | |
| 06/12/2015 06/12/15 | For Sale | $399,000 | -- | $998 / Sq Ft |
Purchase History
| Date | Type | Sale Price | Title Company |
|---|---|---|---|
| Warranty Deed | -- | None Available | |
| Vendors Lien | -- | Austin Title Company | |
| Vendors Lien | -- | None Available |
Mortgage History
| Date | Status | Loan Amount | Loan Type |
|---|---|---|---|
| Previous Owner | $619,500 | New Conventional | |
| Previous Owner | $254,250 | Purchase Money Mortgage |
Source: Unlock MLS (Austin Board of REALTORS®)
MLS Number: 1659956
APN: 356821
- 23601 Old Ferry Rd Unit 1
- 23601 Old Ferry Rd Unit 10
- 23601 Old Ferry Rd Unit 20
- 23522 Old Ferry Rd Unit 1
- 1325 Likeness Rd
- 1517 Likeness Rd
- 1419 Likeness Rd
- 0000 Tres Coronas Rd
- 000 Old Ferry Rd
- 10 acres Old Ferry Rd
- 1820 Envoy Place
- 510 Pace Bend Rd S Unit 1
- 618 Galston Dr
- 608 Galston Dr
- 1724 Night Life Cove
- 1909 Performer Rd
- 2201 Improver Rd
- 1004 Daviot Dr
- 1733 Nightlife Cove
- 24701 & 000 Martin Ln
- 2201 Improver Rd
- 24700 Whitney Dr Unit B
- 408 Cargill Dr
- 805 Paisley Dr Unit 13
- 405 Alva Dr
- 705 Nomad Dr
- 644 Newport Dr
- 22658 Felicia Dr
- 1201 Lake Shore Dr
- 1601 Judy Lynn Dr Unit 111
- 4207 Deer Trail
- 21913 Mockingbird St
- 1352 Lake Shore Dr
- 22700 Rocking A Trail Unit Tiny House
- 22010 Redbird Dr
- 21413 Highland Lake Dr
- 20982 Waterside Dr Unit 41
- 21422 Santa Carlo Ave
- 21422 Santa Carlo Ave
- 24736 Travis Lakeside Cove Unit A
