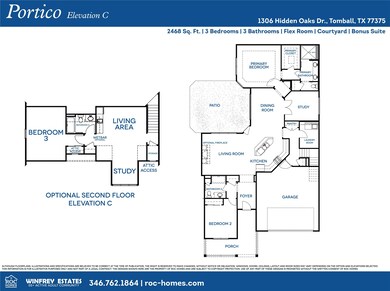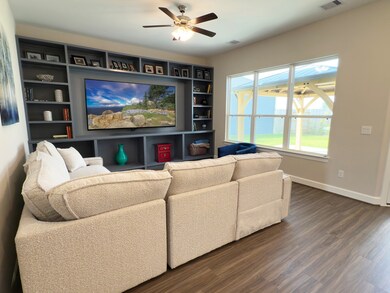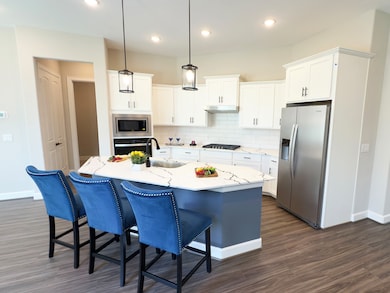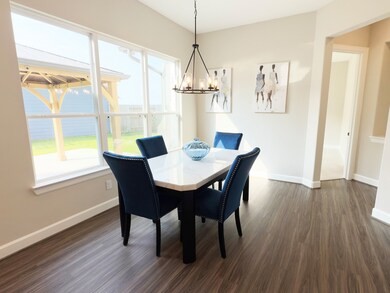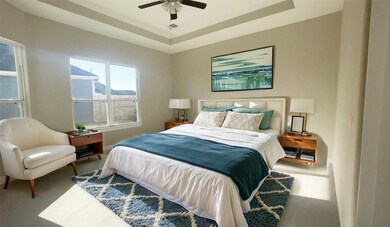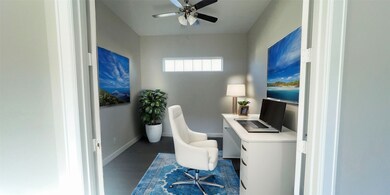
PENDING
NEW CONSTRUCTION
23602 Olive Gully Ln Tomball, TX 77375
Estimated payment $3,353/month
Total Views
424
3
Beds
3
Baths
2,468
Sq Ft
$192
Price per Sq Ft
Highlights
- Fitness Center
- Under Construction
- Pond
- Tomball Elementary School Rated A
- Clubhouse
- Traditional Architecture
About This Home
Welcome to Winfrey Estates! Tomball's first Active Adult, +55 community!
This gorgeous Patio home is the popular Portico floor plan, featuring an open-concept main room that looks out into the patio. Very spacious kitchen, dining and living room that also features a den off the primary bedroom. This home features the optional 2nd floor which opens to a Gameroom with a wet bar, bedroom and bathroom.
Home Details
Home Type
- Single Family
Year Built
- Built in 2025 | Under Construction
Lot Details
- 5,850 Sq Ft Lot
- Property is Fully Fenced
- Side Yard
HOA Fees
- $250 Monthly HOA Fees
Parking
- 2 Car Attached Garage
Home Design
- Traditional Architecture
- Slab Foundation
- Composition Roof
- Cement Siding
- Stone Siding
Interior Spaces
- 2,468 Sq Ft Home
- 2-Story Property
- Crown Molding
- Ceiling Fan
- Family Room
- Breakfast Room
- Home Office
- Utility Room
Kitchen
- Breakfast Bar
- Convection Oven
- Gas Cooktop
- Microwave
- Dishwasher
- Kitchen Island
- Disposal
Bedrooms and Bathrooms
- 3 Bedrooms
- 3 Full Bathrooms
- Double Vanity
Home Security
- Prewired Security
- Fire and Smoke Detector
Accessible Home Design
- Accessible Full Bathroom
- Accessible Bedroom
- Accessible Common Area
- Accessible Kitchen
- Kitchen Appliances
- Accessible Hallway
- Accessible Closets
- Accessible Washer and Dryer
- Accessible Doors
- Accessible Entrance
- Accessible Electrical and Environmental Controls
Schools
- Tomball Elementary School
- Tomball Junior High School
- Tomball High School
Utilities
- Central Heating and Cooling System
- Heating System Uses Gas
Additional Features
- ENERGY STAR Qualified Appliances
- Pond
Community Details
Overview
- Association fees include clubhouse, recreation facilities
- Associa Association, Phone Number (713) 329-7100
- Built by ROC Homes Texas
- Winfrey Estates Subdivision
Amenities
- Picnic Area
- Clubhouse
- Meeting Room
- Party Room
Recreation
- Pickleball Courts
- Fitness Center
- Community Pool
- Park
- Trails
Map
Create a Home Valuation Report for This Property
The Home Valuation Report is an in-depth analysis detailing your home's value as well as a comparison with similar homes in the area
Home Values in the Area
Average Home Value in this Area
Property History
| Date | Event | Price | Change | Sq Ft Price |
|---|---|---|---|---|
| 06/27/2025 06/27/25 | Pending | -- | -- | -- |
| 06/14/2025 06/14/25 | For Sale | $475,000 | -- | $192 / Sq Ft |
Source: Houston Association of REALTORS®
Similar Homes in the area
Source: Houston Association of REALTORS®
MLS Number: 76325051
Nearby Homes
- 23523 Steely Thicket Trail
- 23519 Steely Thicket Trail
- 23515 Steely Thicket Trail
- 23626 Golden Birch Bend
- 1214 Hidden Oaks Dr
- 23511 Steely Thicket Trail
- 23622 Golden Birch Bend
- 23518 Steely Thicket Trail
- 23618 Golden Birch Bend
- 23506 Steely Thicket Trail
- 1202 Hidden Oaks Dr
- 1306 Hidden Oaks Dr
- 1231 Hidden Oaks Dr
- 1218 Hidden Oaks Dr
- 1323 Secret Grove Trail
- 1318 Secret Grove Trail
- 1322 Secret Grove Trail
- 1011 Cedar Post Ct
- 12435 Washington Way
- 25707 Boxwood Hedge Ln

