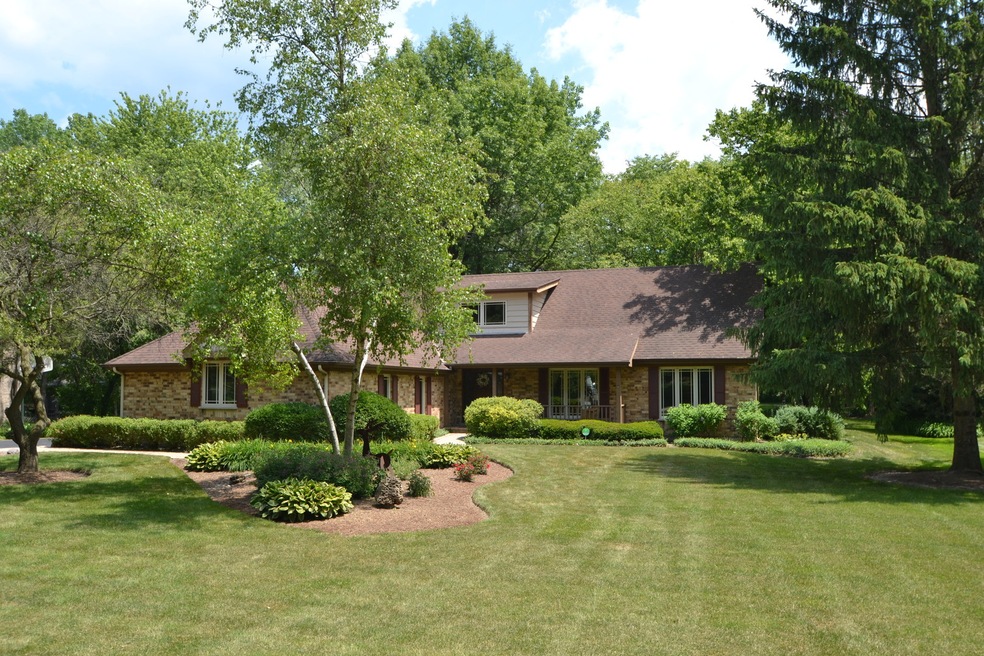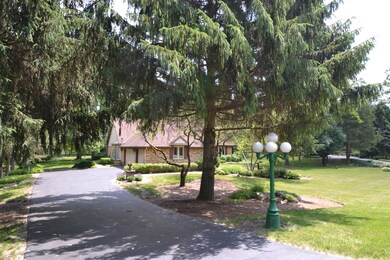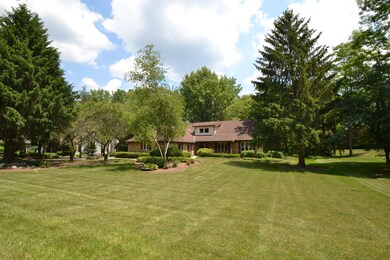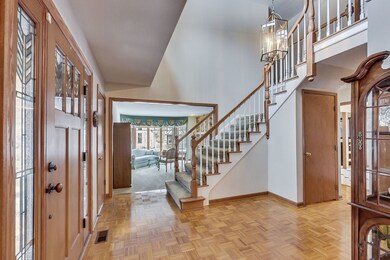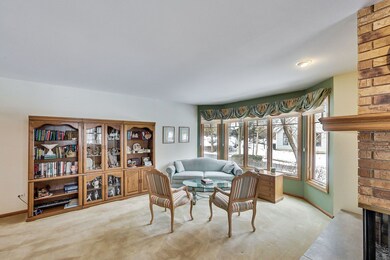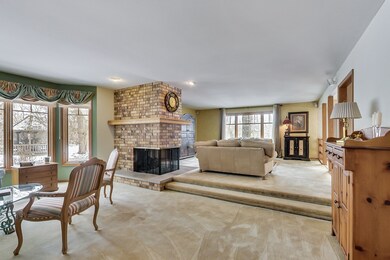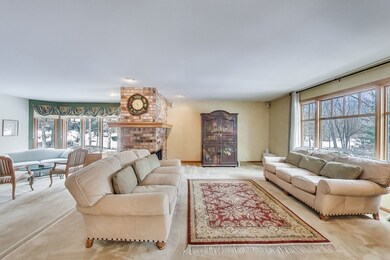
23607 N Raleigh Dr Lincolnshire, IL 60069
Prairie View NeighborhoodHighlights
- Landscaped Professionally
- Recreation Room
- Wood Flooring
- Laura B. Sprague School Rated A-
- Wooded Lot
- Main Floor Bedroom
About This Home
As of September 2024** 3D WALK-THRU TOUR - click VIRTUAL TOUR link at top! ** Enjoy the privacy on this 1-acre meticulously maintained Prairie View home-no buyer transfer tax here! Updated kitchen features quartz countertops, SS appliances, tile backsplash, Viking double oven, cooktop with high-end overhead hood exhaust, breakfast bar, built-in desk space & casual dinette. Living room with bay window adjacent to family room includes 3-sided fireplace & surround sound speakers. Separate dining room with built-in buffet. 1st floor master BR includes WIC; en suite with tub plus walk-in tile shower. 3 generous-size BRs on 2nd floor; semi en suite guest bath with double sink vanity, tub & separate shower. Huge walk-in unfinished attic space for additional storage. Finished basement consists of enormous rec room & game room plus bar; unfinished space with newer mechanicals. 3-car attached side-load garage with cabinets & built-in shelving. Paver patio with water feature & newer lighting; professionally landscaped with numerous perennials & mature trees. Brand NEW septic with 1500 gallon tank + 1000 gallon lift station! Walk to schools, restaurants and Metra train! Highly rated Lincolnshire School District 103 & STEVENSON HIGH SCHOOL!
Last Agent to Sell the Property
@properties Christie's International Real Estate License #475131327 Listed on: 06/17/2020

Home Details
Home Type
- Single Family
Est. Annual Taxes
- $16,288
Year Built | Renovated
- 1984 | 2016
Lot Details
- Landscaped Professionally
- Wooded Lot
Parking
- Attached Garage
- Garage Transmitter
- Garage Door Opener
- Driveway
- Garage Is Owned
Home Design
- Brick Exterior Construction
- Slab Foundation
- Asphalt Shingled Roof
Interior Spaces
- Wood Burning Fireplace
- See Through Fireplace
- Gas Log Fireplace
- Entrance Foyer
- Dining Area
- Recreation Room
- Game Room
- Storage Room
- Wood Flooring
- Finished Basement
- Basement Fills Entire Space Under The House
- Storm Screens
Kitchen
- Breakfast Bar
- Walk-In Pantry
- Built-In Double Oven
- Cooktop with Range Hood
- Microwave
- Dishwasher
- Stainless Steel Appliances
- Disposal
Bedrooms and Bathrooms
- Main Floor Bedroom
- Primary Bathroom is a Full Bathroom
- Bathroom on Main Level
- Separate Shower
Laundry
- Laundry on upper level
- Dryer
- Washer
Outdoor Features
- Brick Porch or Patio
Utilities
- Forced Air Heating and Cooling System
- Heating System Uses Gas
- Private or Community Septic Tank
Listing and Financial Details
- Senior Tax Exemptions
- Homeowner Tax Exemptions
Ownership History
Purchase Details
Home Financials for this Owner
Home Financials are based on the most recent Mortgage that was taken out on this home.Purchase Details
Home Financials for this Owner
Home Financials are based on the most recent Mortgage that was taken out on this home.Similar Homes in Lincolnshire, IL
Home Values in the Area
Average Home Value in this Area
Purchase History
| Date | Type | Sale Price | Title Company |
|---|---|---|---|
| Warranty Deed | $857,000 | None Listed On Document | |
| Warranty Deed | $495,000 | Attorney |
Mortgage History
| Date | Status | Loan Amount | Loan Type |
|---|---|---|---|
| Open | $737,000 | New Conventional | |
| Previous Owner | $396,000 | New Conventional | |
| Previous Owner | $336,000 | Stand Alone Refi Refinance Of Original Loan | |
| Previous Owner | $364,000 | Credit Line Revolving | |
| Previous Owner | $60,000 | Unknown | |
| Previous Owner | $283,150 | Credit Line Revolving | |
| Previous Owner | $66,429 | Unknown | |
| Previous Owner | $333,000 | Unknown | |
| Previous Owner | $200,000 | Credit Line Revolving | |
| Previous Owner | $22,186 | Unknown |
Property History
| Date | Event | Price | Change | Sq Ft Price |
|---|---|---|---|---|
| 09/05/2024 09/05/24 | Sold | $857,000 | +0.8% | $267 / Sq Ft |
| 08/08/2024 08/08/24 | Pending | -- | -- | -- |
| 07/31/2024 07/31/24 | For Sale | $850,000 | +71.7% | $265 / Sq Ft |
| 10/16/2020 10/16/20 | Sold | $495,000 | -4.8% | $154 / Sq Ft |
| 09/14/2020 09/14/20 | Pending | -- | -- | -- |
| 08/17/2020 08/17/20 | Price Changed | $519,900 | -1.0% | $162 / Sq Ft |
| 07/12/2020 07/12/20 | For Sale | $524,900 | 0.0% | $164 / Sq Ft |
| 07/06/2020 07/06/20 | Pending | -- | -- | -- |
| 06/17/2020 06/17/20 | For Sale | $524,900 | -- | $164 / Sq Ft |
Tax History Compared to Growth
Tax History
| Year | Tax Paid | Tax Assessment Tax Assessment Total Assessment is a certain percentage of the fair market value that is determined by local assessors to be the total taxable value of land and additions on the property. | Land | Improvement |
|---|---|---|---|---|
| 2024 | $16,288 | $201,156 | $60,124 | $141,032 |
| 2023 | $15,656 | $189,805 | $56,731 | $133,074 |
| 2022 | $15,656 | $183,561 | $54,865 | $128,696 |
| 2021 | $15,043 | $181,581 | $54,273 | $127,308 |
| 2020 | $14,243 | $182,200 | $54,458 | $127,742 |
| 2019 | $13,824 | $181,528 | $54,257 | $127,271 |
| 2018 | $13,233 | $179,006 | $58,977 | $120,029 |
| 2017 | $13,037 | $174,827 | $57,600 | $117,227 |
| 2016 | $12,496 | $167,411 | $55,157 | $112,254 |
| 2015 | $12,231 | $156,561 | $51,582 | $104,979 |
| 2014 | $12,136 | $155,581 | $55,399 | $100,182 |
| 2012 | $12,092 | $155,893 | $55,510 | $100,383 |
Agents Affiliated with this Home
-
Todd Klein

Seller's Agent in 2024
Todd Klein
Compass
(847) 609-8633
1 in this area
72 Total Sales
-
Brad Zibung

Seller Co-Listing Agent in 2024
Brad Zibung
Compass
(773) 269-7609
2 in this area
226 Total Sales
-
Gayle Mullins

Buyer's Agent in 2024
Gayle Mullins
Platinum Partners Realtors
(630) 464-7082
1 in this area
82 Total Sales
-
Kelli Ward

Seller's Agent in 2020
Kelli Ward
@ Properties
(847) 732-5770
1 in this area
18 Total Sales
Map
Source: Midwest Real Estate Data (MRED)
MLS Number: MRD10750721
APN: 15-16-203-016
- 3025 Roslyn Ln E
- 414 Sislow Ln
- 410 Sislow Ln
- 431 Woodland Chase Ln
- 399 Sislow Ln
- 396 Forest Edge Dr
- 384 Woodland Chase Ln
- 16639 W Brockman Ave
- 23347 N Indian Creek Rd
- 16637 W Brockman Ave
- 296 Huron St
- 16623 W Easton Ave
- 1255 Danforth Ct
- 1199 E Port Clinton Rd Unit 209
- 11 Beaconsfield Ct Unit 11
- 468 Woodland Chase Ln
- 1296 Ashley Ct
- 2470 Palazzo Ct
- 0 N Us Highway 45
- 1114 Georgetown Way Unit 34
