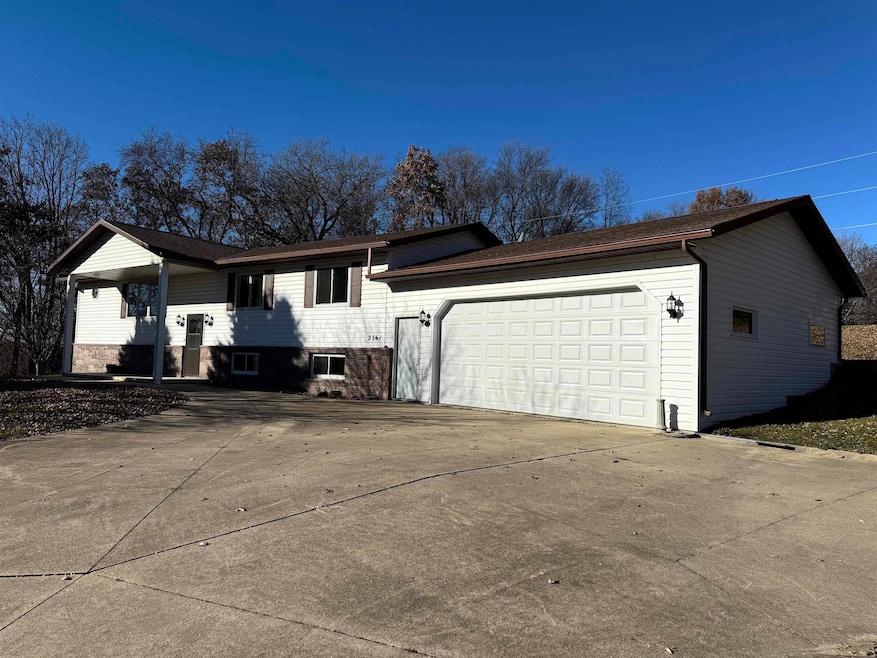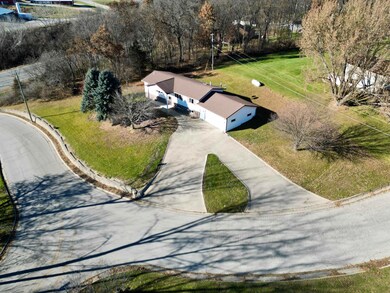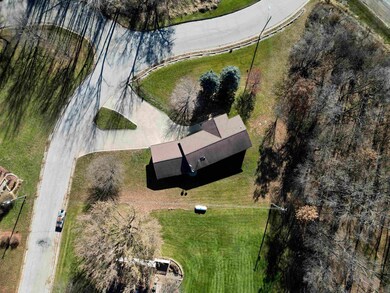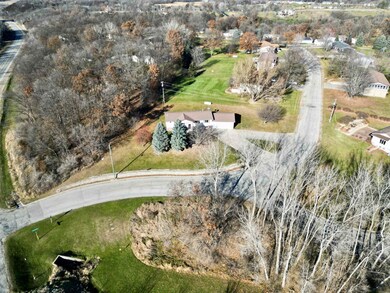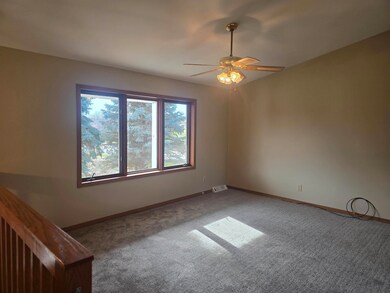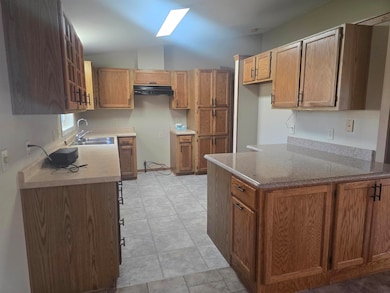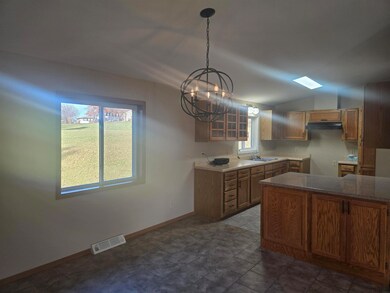2361 Allan Drive Rd Decorah, IA 52101
Estimated payment $1,989/month
3
Beds
2
Baths
1,804
Sq Ft
$180
Price per Sq Ft
Highlights
- 2 Car Attached Garage
- Laundry Room
- Water Softener is Owned
- Decorah Middle School Rated A
- Forced Air Heating and Cooling System
- Ceiling Fan
About This Home
This home offers three bedrooms on the main level with an open kitchen, dining, and living area—perfect for hosting friends and family. Enjoy many recent updates, including new flooring and fresh paint throughout. The basement provides excellent additional space for a second living area, and main-floor laundry adds convenience. An attached two-stall garage completes the package. Located in the desirable High Point East subdivision. Call today to make this place yours!
Home Details
Home Type
- Single Family
Est. Annual Taxes
- $2,855
Year Built
- Built in 1989
Lot Details
- 0.47 Acre Lot
- Lot Dimensions are 115 x 150
- Sloped Lot
HOA Fees
- $35 Monthly HOA Fees
Home Design
- Concrete Foundation
- Shingle Roof
- Asphalt Roof
- Vinyl Siding
Interior Spaces
- 1,804 Sq Ft Home
- Ceiling Fan
- Partially Finished Basement
Bedrooms and Bathrooms
- 3 Bedrooms
Laundry
- Laundry Room
- Laundry on main level
Parking
- 2 Car Attached Garage
- Garage Door Opener
Schools
- Decorah Community Schools Elementary And Middle School
- Decorah Community Schools High School
Utilities
- Forced Air Heating and Cooling System
- Shared Well
- Water Softener is Owned
- Septic Tank
Listing and Financial Details
- Assessor Parcel Number 112517700500
Map
Create a Home Valuation Report for This Property
The Home Valuation Report is an in-depth analysis detailing your home's value as well as a comparison with similar homes in the area
Home Values in the Area
Average Home Value in this Area
Tax History
| Year | Tax Paid | Tax Assessment Tax Assessment Total Assessment is a certain percentage of the fair market value that is determined by local assessors to be the total taxable value of land and additions on the property. | Land | Improvement |
|---|---|---|---|---|
| 2025 | $2,730 | $278,520 | $43,240 | $235,280 |
| 2024 | $2,730 | $245,510 | $43,240 | $202,270 |
| 2023 | $2,692 | $245,510 | $43,240 | $202,270 |
| 2022 | $2,522 | $211,560 | $36,040 | $175,520 |
| 2021 | $2,442 | $203,500 | $36,040 | $167,460 |
| 2020 | $2,442 | $190,720 | $36,040 | $154,680 |
| 2019 | $2,438 | $190,720 | $0 | $0 |
| 2018 | $2,502 | $190,720 | $0 | $0 |
| 2017 | $2,360 | $172,570 | $0 | $0 |
| 2016 | $2,336 | $172,570 | $0 | $0 |
| 2015 | $2,244 | $163,730 | $0 | $0 |
| 2014 | $2,244 | $163,730 | $0 | $0 |
Source: Public Records
Property History
| Date | Event | Price | List to Sale | Price per Sq Ft | Prior Sale |
|---|---|---|---|---|---|
| 11/21/2025 11/21/25 | For Sale | $324,900 | +34.8% | $180 / Sq Ft | |
| 05/02/2025 05/02/25 | Sold | $241,000 | +4.8% | $134 / Sq Ft | View Prior Sale |
| 03/12/2025 03/12/25 | Pending | -- | -- | -- | |
| 03/11/2025 03/11/25 | For Sale | $230,000 | -- | $127 / Sq Ft |
Source: Northeast Iowa Regional Board of REALTORS®
Source: Northeast Iowa Regional Board of REALTORS®
MLS Number: NBR20255692
APN: 112517700500
Nearby Homes
- 2362 Woodridge Rd
- 0 Shagbark Lane Rd
- 1004 Shagbark Rd
- 2354 Shagbark Lane Rd
- 0 Shagbark Ln Rd Unit NBR20250458
- 0 Shagbark Ln Rd Unit NBR20250457
- 2416 Crown Rd
- 2411 Aspen Lane Rd
- 2420 Crown Rd
- 1625 Hickory Hill Rd
- 2521 Gk Ave
- 0 Commerce Dr
- 803 Clearview Dr
- 0 Pleasant Ave Unit 20222279
- 608 Moen St
- 406 Twin View Dr
- 702 E Water St Unit 2
- 605 Day St
- 1306 Skyline Dr
- 310 E Broadway St
