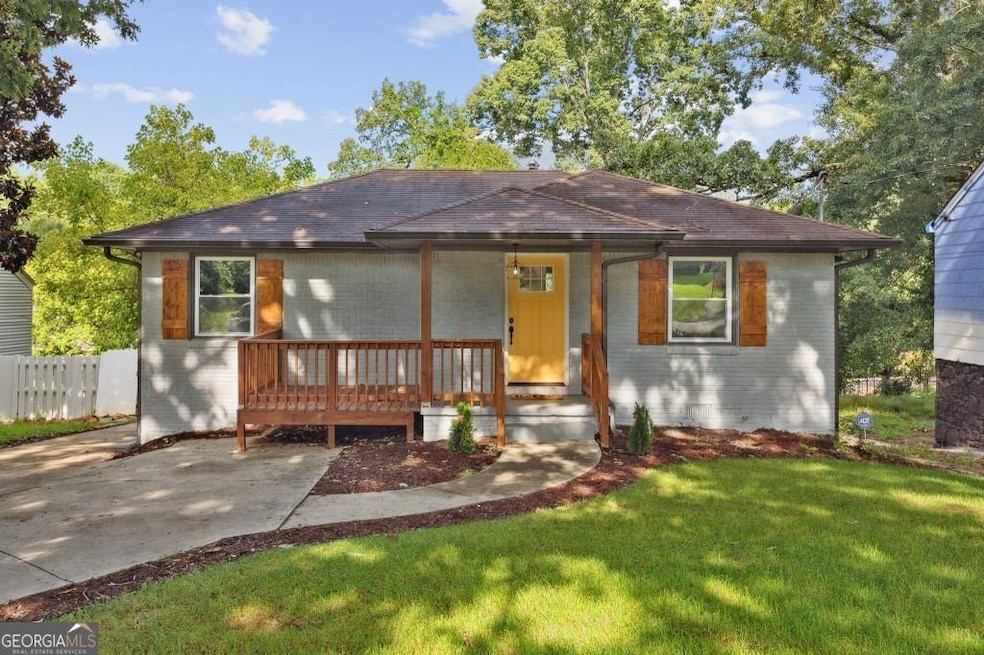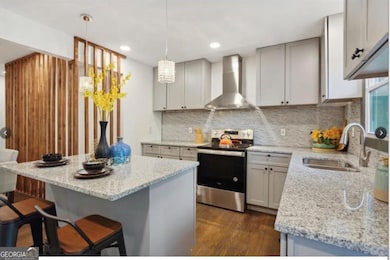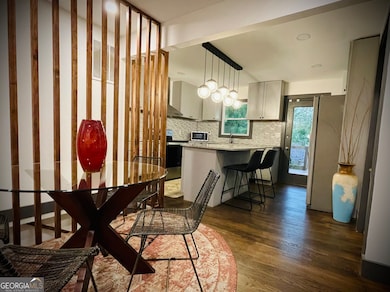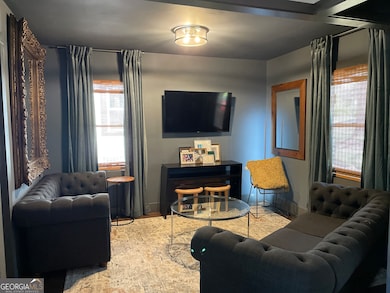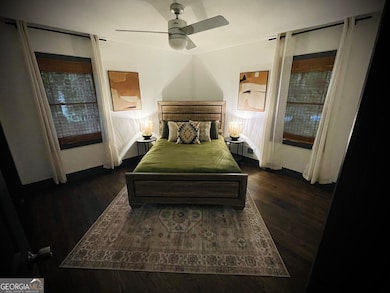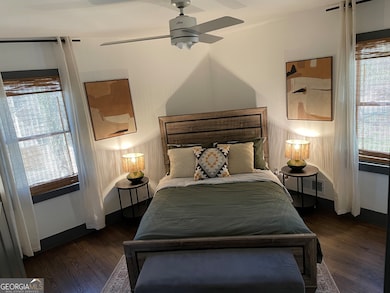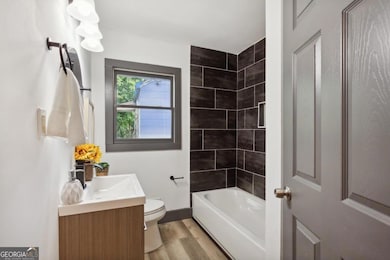2361 Beecher Rd SW Atlanta, GA 30311
Cascade Avenue NeighborhoodHighlights
- Deck
- Wood Flooring
- No HOA
- Property is near public transit
- Main Floor Primary Bedroom
- Stainless Steel Appliances
About This Home
Beautiful Brick Cottage! Can be rented furnished or unfurnished. An inviting Front Porch welcomes you inside to a Open-Concept Design that makes entertaining easy. Hardwood Floors extend from a Cozy Family Room, through a Central Dining Room, and into the Kitchen with Stainless Steel Appliances, Granite Countertops, and Island Breakfast Bar. Striking Designer Details include Floor-to-Ceiling Wood Beams, Designer Lighting, and Custom Tilework. Unwind in the Main-Level Owner's Suite with Spa-Style Bathroom featuring Double Vanity and Rainfall Shower. Two Additional Bedrooms share a Hall Bathroom. Large Deck overlooks a Fully Fenced Backyard. STEPS to Restaurants, Montessori Academy, Convenient Shops. Short drive to Cascade Preserve, Westside BeltLine Trail, and Lee+White Beverage District.
Listing Agent
Keller Williams Realty Consultants Brokerage Phone: 678-613-0697 License #365498 Listed on: 09/22/2025

Home Details
Home Type
- Single Family
Est. Annual Taxes
- $3,031
Year Built
- Built in 1950
Lot Details
- 7,405 Sq Ft Lot
- Back Yard Fenced
- Level Lot
Home Design
- Bungalow
- Composition Roof
- Four Sided Brick Exterior Elevation
Interior Spaces
- 1,480 Sq Ft Home
- 2-Story Property
- Roommate Plan
- Furnished or left unfurnished upon request
- Ceiling Fan
- Combination Dining and Living Room
- Pull Down Stairs to Attic
Kitchen
- Oven or Range
- Microwave
- Dishwasher
- Stainless Steel Appliances
- Disposal
Flooring
- Wood
- Tile
Bedrooms and Bathrooms
- 3 Bedrooms | 2 Main Level Bedrooms
- Primary Bedroom on Main
- Split Bedroom Floorplan
- 2 Full Bathrooms
- Double Vanity
- Bathtub Includes Tile Surround
- Separate Shower
Laundry
- Laundry closet
- Dryer
- Washer
Finished Basement
- Interior and Exterior Basement Entry
- Natural lighting in basement
Parking
- 2 Parking Spaces
- Parking Pad
- Off-Street Parking
Outdoor Features
- Deck
- Porch
Location
- Property is near public transit
- Property is near shops
Schools
- Beecher Hills Elementary School
- Young Middle School
- Mays High School
Utilities
- Central Heating and Cooling System
- Gas Water Heater
- High Speed Internet
- Phone Available
- Cable TV Available
Listing and Financial Details
- Security Deposit $2,000
- 6-Month Min and 24-Month Max Lease Term
- $50 Application Fee
Community Details
Overview
- No Home Owners Association
- Beecher Hills Subdivision
Pet Policy
- Call for details about the types of pets allowed
Map
Source: Georgia MLS
MLS Number: 10615997
APN: 14-0183-0003-016-3
- 2377 Beecher Rd SW
- 2352 Herring Rd SW
- 2319 Beecher Rd SW
- 2249 Beecher Rd SW
- 2221 Highview Rd SW
- 2190 Highview Rd SW
- 2284 Belvedere Ave SW
- 0 Belvedere Ave SW Unit 10633931
- 0 Belvedere Ave SW Unit 7673586
- 969 Mount Airy Dr SW
- 2340 Highview Rd SW
- 2166 Belvedere Ave SW
- 1273 Boulevard Lorraine SW
- 2418 Bolling Brook Dr SW
- 0 Audubon Cir SW Unit 7618210
- 0 Audubon Cir SW Unit 10567383
- 1297 Pollard Dr SW
- 2383 Edgewater Dr SW
- 2174 Beecher Rd SW
- 2337 Ashmel Ct SW Unit Ashmel Inn Apartment
- 2319 Beecher Rd SW
- 2410 Benjamin E Mays Dr SW
- 2218 Belvedere Ave SW
- 2418 Bolling Brook Dr SW
- 2100 Cascade Rd SW Unit ID1237090P
- 2100 Cascade Rd SW Unit ID1233220P
- 2174 Beecher Rd SW
- 2158 Beecher Rd SW Unit A
- 2158 Beecher Rd SW Unit A
- 2222 Beecher Cir SW
- 1415 Dodson Dr SW
- 2229 Beecher Cir SW
- 735 Chickadee Ct SW
- 1979 Cascade Rd SW
- 2155 Venetian Dr SW
- 1215 Anchor Terrace SW
- 995 Fleetwood Cir SW
- 1461 Centra Villa Dr SW
- 1924 Shirley St SW
