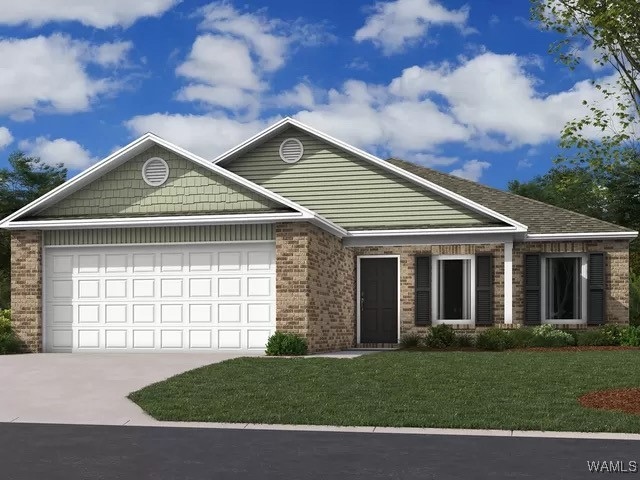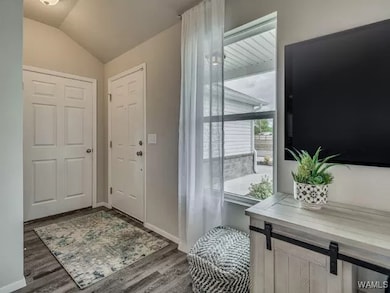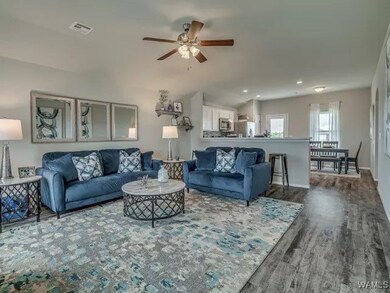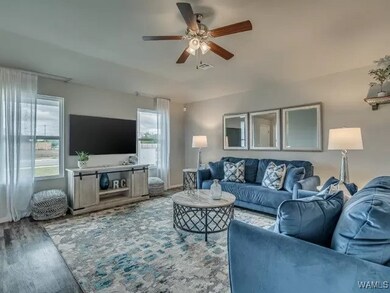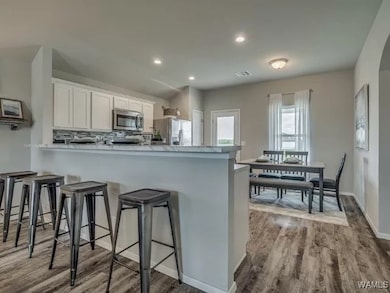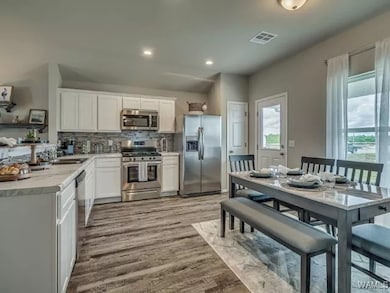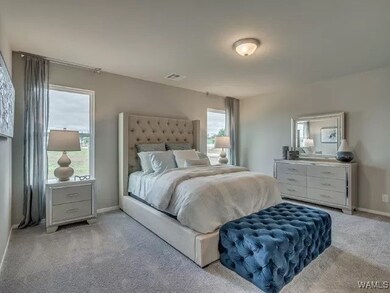
2361 Bobwhite Dr Tuscaloosa, AL 35405
Estimated payment $1,630/month
Highlights
- Covered Patio or Porch
- Walk-In Closet
- Central Air
- 2 Car Attached Garage
- Laundry closet
- Ceiling Fan
About This Home
The enchanting RC Morgan plan is loaded with curb appeal with its welcoming covered front porch and attractive front yard landscaping. This home features an open floor plan with 3 bedrooms, 2 bathrooms, an expansive living room, and an exceptional eat-in kitchen fully equipped with energy-efficient appliances and generous counter space. Plus, a covered back porch that’s great for entertaining! Learn more about this home today!Ask about our buyer incentives, including THOUSANDS in closing costs/prepaids with our preferred lender! Photos are renderings and stock photos of a completed “Morgan" floor plan. Colors and features may be different than what is featured in the photos.
Home Details
Home Type
- Single Family
Year Built
- Built in 2025 | Under Construction
HOA Fees
- $29 Monthly HOA Fees
Parking
- 2 Car Attached Garage
- Driveway
Home Design
- Brick Exterior Construction
- Slab Foundation
- Shingle Roof
- Composition Roof
- Vinyl Siding
Interior Spaces
- 1,337 Sq Ft Home
- 1-Story Property
- Ceiling Fan
- Laundry closet
Kitchen
- Electric Oven
- Electric Range
- Microwave
- Dishwasher
Bedrooms and Bathrooms
- 3 Bedrooms
- Walk-In Closet
- 2 Full Bathrooms
Outdoor Features
- Covered Patio or Porch
Schools
- Englewood Elementary School
- Hillcrest Jr Middle School
- Hillcrest High School
Utilities
- Central Air
- Heat Pump System
- Electric Water Heater
Community Details
- The Ledges Subdivision
Listing and Financial Details
- Assessor Parcel Number 63 36 08 27 0 001 001.322
Map
Home Values in the Area
Average Home Value in this Area
Property History
| Date | Event | Price | Change | Sq Ft Price |
|---|---|---|---|---|
| 06/01/2025 06/01/25 | Pending | -- | -- | -- |
| 05/23/2025 05/23/25 | For Sale | $249,900 | -- | $187 / Sq Ft |
Similar Homes in Tuscaloosa, AL
Source: West Alabama Multiple Listing Service
MLS Number: 168940
- 2300 Bobwhite Dr
- 2301 Bobwhite Dr
- 10406 Caleb Ct
- 10426 Caleb Ct
- RC Morgan Plan at The Ledges
- RC Raleigh Plan at The Ledges
- RC Carson Plan at The Ledges
- RC Coleman Plan at The Ledges
- RC Ashton Plan at The Ledges
- RC Bridgeport Plan at The Ledges
- RC Foster II Plan at The Ledges
- RC Greenfield Plan at The Ledges
- RC Davenport Plan at The Ledges
- RC Palisade Plan at The Ledges
- RC Magnolia Plan at The Ledges
- RC Armstrong Plan at The Ledges
- RC Fenway Plan at The Ledges
- RC Bennet Plan at The Ledges
- RC Walsh Plan at The Ledges
- RC Murrow II Plan at The Ledges
