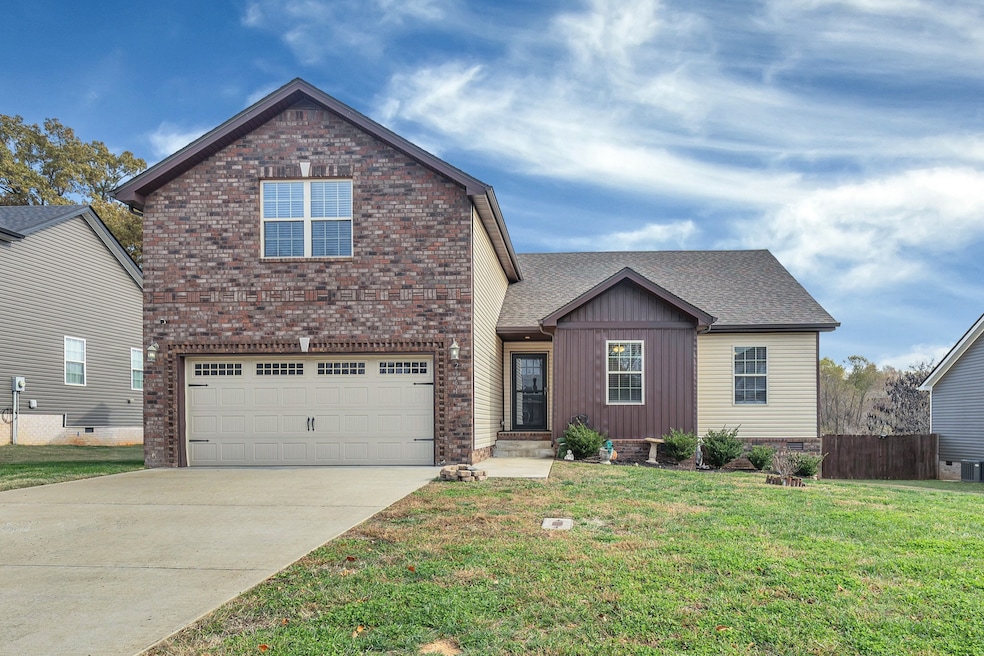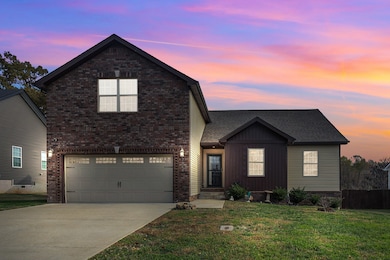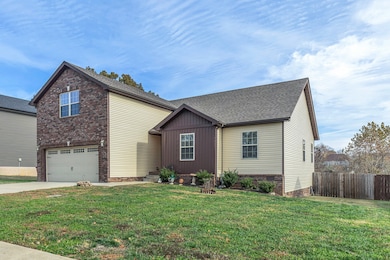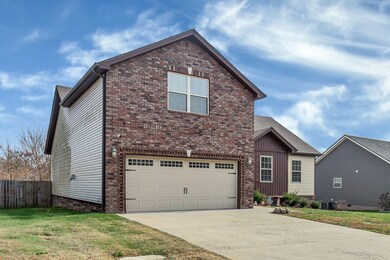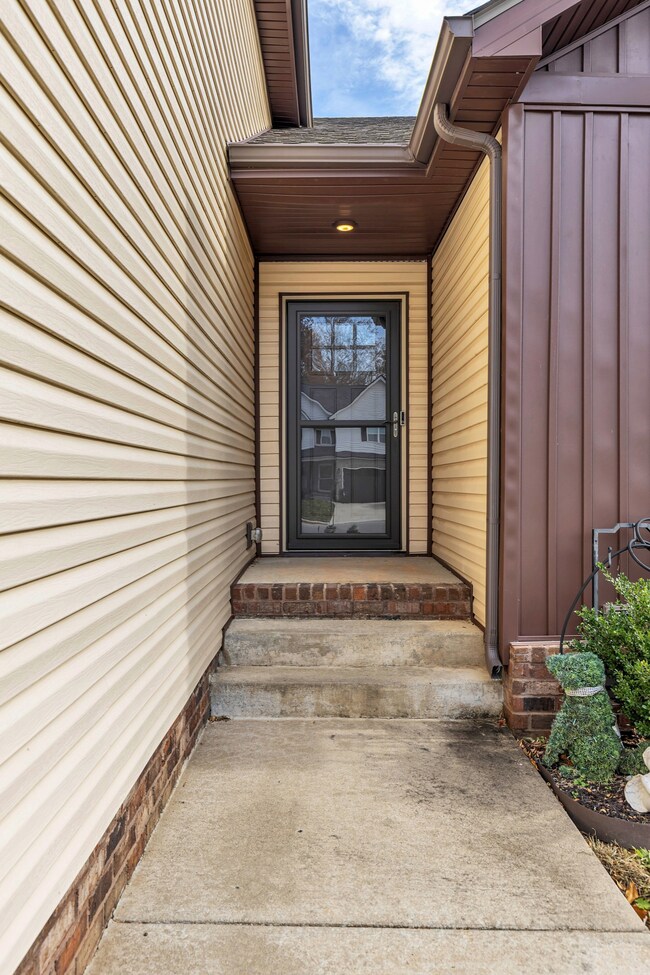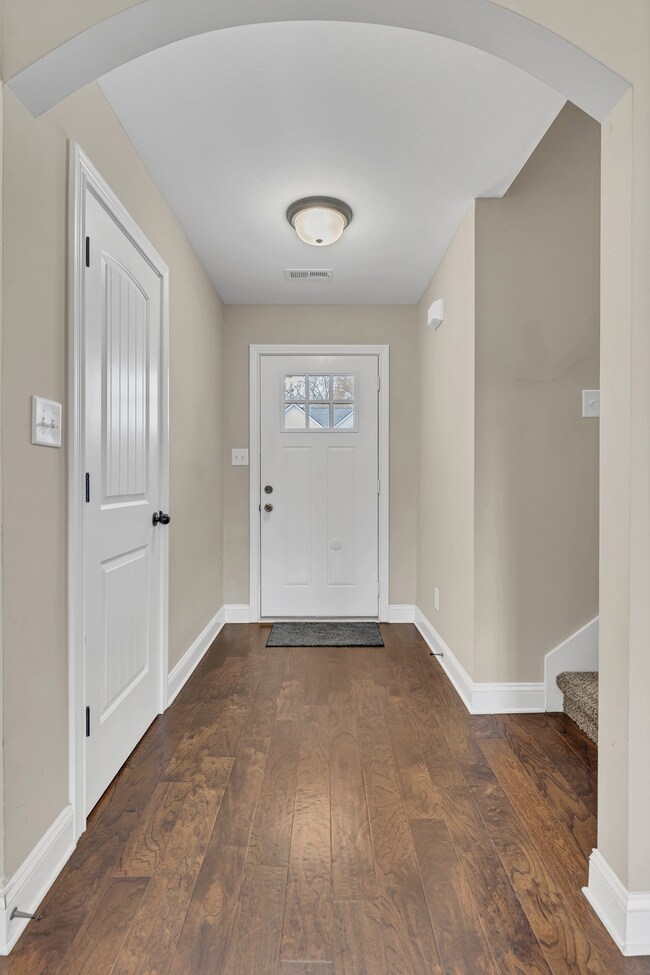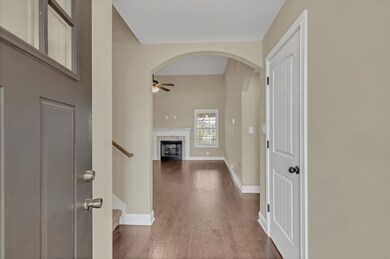2361 Colston Dr Clarksville, TN 37042
Estimated payment $2,162/month
Highlights
- Deck
- Wood Flooring
- 2 Car Attached Garage
- Private Lot
- Covered Patio or Porch
- Built-In Features
About This Home
Welcome to your new home! Beautiful newer construction 3 bedroom home for sale in Timber Springs with a HUGE bonus room, 2 car garage, real hardwood flooring, tile in the bathrooms, and tons of cute features throughout! Some include a **walk-in laundry room** with built in shelving, spacious walk-in closets for tons of storage space, and trayed ceilings in the primary suite! Home comes equipped with a $4,000 ~water filtration system!! Gas fireplace in the living room and a bright, open eat-in in the kitchen. Outdoors you'll find a FULLY FENCED backyard with plenty of open space for the kids / pets to play! Covered patio out back leads to a stone fire pit, which will be perfect to roast smores this fall as the weather starts dropping!! Home is well priced for Timber Springs and seller is looking to sell quickly!
Listing Agent
VOLUME Realty Brokerage Phone: 6157120628 License #352989 Listed on: 11/16/2025
Home Details
Home Type
- Single Family
Est. Annual Taxes
- $2,558
Year Built
- Built in 2020
Lot Details
- 0.27 Acre Lot
- Back Yard Fenced
- Private Lot
- Level Lot
- Cleared Lot
HOA Fees
- $25 Monthly HOA Fees
Parking
- 2 Car Attached Garage
- Front Facing Garage
- Driveway
Home Design
- Brick Exterior Construction
- Asphalt Roof
- Vinyl Siding
Interior Spaces
- 2,031 Sq Ft Home
- Property has 1 Level
- Built-In Features
- Ceiling Fan
- Gas Fireplace
- Entrance Foyer
- Family Room with Fireplace
- Interior Storage Closet
- Crawl Space
- Fire and Smoke Detector
Kitchen
- Cooktop
- Microwave
- Dishwasher
Flooring
- Wood
- Carpet
- Tile
Bedrooms and Bathrooms
- 3 Main Level Bedrooms
- Walk-In Closet
- 2 Full Bathrooms
Laundry
- Laundry Room
- Washer and Electric Dryer Hookup
Outdoor Features
- Deck
- Covered Patio or Porch
Schools
- Glenellen Elementary School
- Northeast Middle School
- Northeast High School
Utilities
- Central Heating and Cooling System
- Water Purifier
- High Speed Internet
Community Details
- $300 One-Time Secondary Association Fee
- Timber Springs Sec 3 Subdivision
Listing and Financial Details
- Assessor Parcel Number 063017P C 00600 00002017
Map
Home Values in the Area
Average Home Value in this Area
Tax History
| Year | Tax Paid | Tax Assessment Tax Assessment Total Assessment is a certain percentage of the fair market value that is determined by local assessors to be the total taxable value of land and additions on the property. | Land | Improvement |
|---|---|---|---|---|
| 2024 | $3,622 | $85,825 | $0 | $0 |
| 2023 | $2,108 | $49,950 | $0 | $0 |
| 2022 | $2,108 | $49,950 | $0 | $0 |
| 2021 | $2,108 | $49,950 | $0 | $0 |
| 2020 | $1,990 | $46,175 | $0 | $0 |
| 2019 | $0 | $0 | $0 | $0 |
Property History
| Date | Event | Price | List to Sale | Price per Sq Ft |
|---|---|---|---|---|
| 11/18/2025 11/18/25 | Price Changed | $365,000 | +4.3% | $180 / Sq Ft |
| 11/17/2025 11/17/25 | For Sale | $349,999 | -- | $172 / Sq Ft |
Purchase History
| Date | Type | Sale Price | Title Company |
|---|---|---|---|
| Warranty Deed | $225,750 | Freedom Title Services Llc |
Mortgage History
| Date | Status | Loan Amount | Loan Type |
|---|---|---|---|
| Open | $230,942 | VA |
Source: Realtracs
MLS Number: 3046687
APN: 017P-C-006.00-00002017
- 2336 Colston Dr
- 3216 Timberdale Dr
- 3232 Timberdale Dr
- 1221 Castlewood Dr
- 1177 Castlewood Dr
- 3160 Timberdale Dr
- 3112 Timberdale Dr
- 363 Timber Springs
- 378 Timber Springs
- 364 Timber Springs
- 3103 Timberdale Dr
- 3068 Timberdale Dr
- 3071 Timberdale Dr
- 632 Winding Bluff Way
- 288 Timber Springs
- 1148 Belvoir Ln
- 693 Eva Agnes Ave
- 648 Winding Bluff Way
- 362 Timber Springs
- 3035 Timberdale Dr
- 1109 Stillwood Dr
- 1284 Eagles View Dr
- 1335 Loren Cir
- 1563 Hazelwood Rd
- 961 Bonellis Ln
- 3781 Man o War Blvd
- 1268 Viewmont Dr
- 712 Winding Bluff Way
- 1184 Elizabeth Ln
- 3178 Cross Ridge Dr
- 3170 Cross Ridge Dr
- 736 Winding Bluff Way
- 1064 Fuji Ln
- 3793 Mcallister Dr
- 1135 Eagle's View Dr
- 1281 Bailywick Dr
- 2929 Feng Way
- 1380 Scrub Oak Dr
- 1419 Jenny Ln
- 1115 Hillwood Dr
