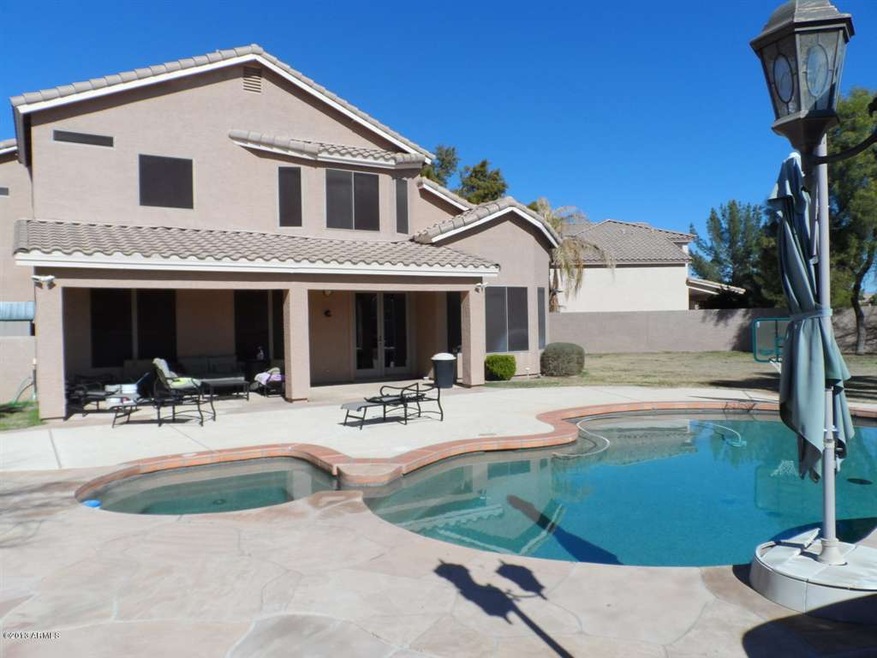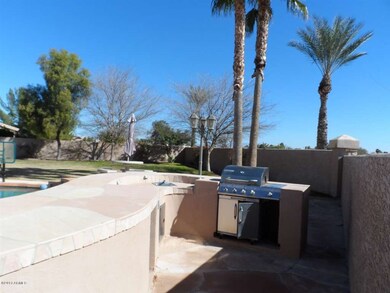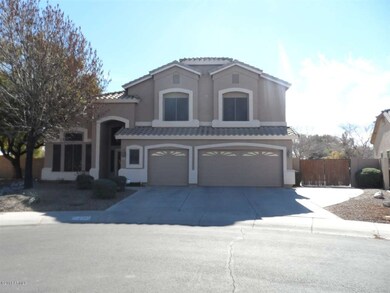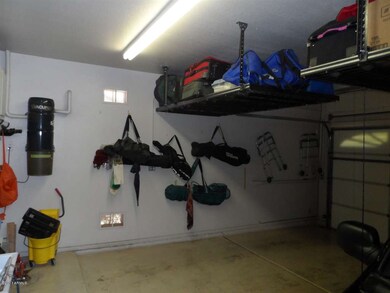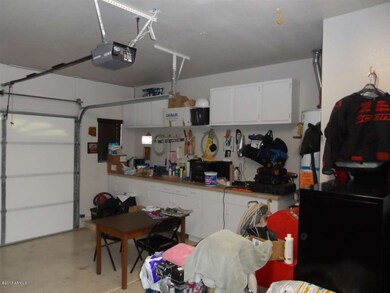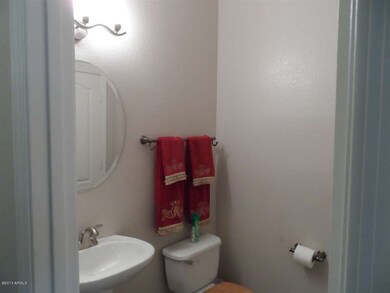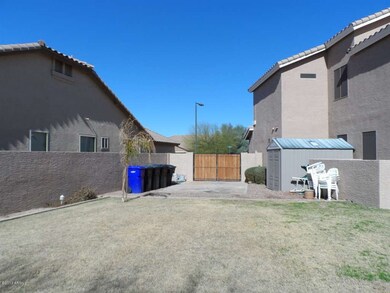
2361 E Robin Ln Gilbert, AZ 85296
East Gilbert NeighborhoodHighlights
- Heated Spa
- RV Gated
- Contemporary Architecture
- Finley Farms Elementary School Rated A-
- 0.33 Acre Lot
- Covered patio or porch
About This Home
As of March 2013HUGE PRICE REDUCTION on this upgraded home!4 bedroom 2.5 bathroom, formal living/dining room, oversized family room open to big kitchen. Cherry cabinets, corian counters, black appliances, wood blinds throughout, Seperate laundry room with cabinets and half bath downstairs. Uptairs boasts large master suite, dual sink vanities, sep shower & soaking tub, walk in closet & seperate water closet. 1 bedroom upstairs has walk in closet, and the other two are large with double slider closets! Central Vac, security system & R/O system. Large ''pie shaped'' lot, 3 car garage & rv gate & pad. Heated pebble tec pool and jacuzzi, extended size patio, built in bar/grill flagstone cooldec, and a huge grass lot as well! Concrete picnic table, shed & lighting in back yard stay with property
Last Agent to Sell the Property
Real Broker License #SA520365000 Listed on: 02/05/2013

Last Buyer's Agent
Darren Stroughter
Perfect Choice Real Estate License #SA570729000
Home Details
Home Type
- Single Family
Est. Annual Taxes
- $1,877
Year Built
- Built in 1996
Lot Details
- 0.33 Acre Lot
- Desert faces the front of the property
- Block Wall Fence
- Front and Back Yard Sprinklers
- Sprinklers on Timer
- Grass Covered Lot
Parking
- 3 Car Garage
- 2 Open Parking Spaces
- Garage Door Opener
- RV Gated
Home Design
- Contemporary Architecture
- Wood Frame Construction
- Tile Roof
Interior Spaces
- 2,800 Sq Ft Home
- 2-Story Property
- Central Vacuum
- Ceiling Fan
- Double Pane Windows
- Solar Screens
- Security System Owned
- Laundry in unit
Kitchen
- Eat-In Kitchen
- Built-In Microwave
- Dishwasher
Flooring
- Carpet
- Laminate
- Tile
Bedrooms and Bathrooms
- 4 Bedrooms
- Walk-In Closet
- Primary Bathroom is a Full Bathroom
- 3 Bathrooms
- Dual Vanity Sinks in Primary Bathroom
- Bathtub With Separate Shower Stall
Accessible Home Design
- Grab Bar In Bathroom
Pool
- Heated Spa
- Play Pool
Outdoor Features
- Covered patio or porch
- Outdoor Storage
- Built-In Barbecue
Schools
- Finley Farms Elementary School
- Greenfield Junior High School
- Gilbert High School
Utilities
- Refrigerated Cooling System
- Zoned Heating
- Heating System Uses Natural Gas
- Water Filtration System
- Water Softener
- Cable TV Available
Listing and Financial Details
- Tax Lot 112
- Assessor Parcel Number 304-21-506
Community Details
Overview
- Property has a Home Owners Association
- Vision Community Association, Phone Number (480) 759-4945
- Built by Jackson
- Finley Farms Subdivision
Recreation
- Community Playground
- Bike Trail
Ownership History
Purchase Details
Home Financials for this Owner
Home Financials are based on the most recent Mortgage that was taken out on this home.Purchase Details
Home Financials for this Owner
Home Financials are based on the most recent Mortgage that was taken out on this home.Purchase Details
Home Financials for this Owner
Home Financials are based on the most recent Mortgage that was taken out on this home.Purchase Details
Purchase Details
Purchase Details
Home Financials for this Owner
Home Financials are based on the most recent Mortgage that was taken out on this home.Similar Homes in Gilbert, AZ
Home Values in the Area
Average Home Value in this Area
Purchase History
| Date | Type | Sale Price | Title Company |
|---|---|---|---|
| Interfamily Deed Transfer | $300,000 | First American Title Ins Co | |
| Interfamily Deed Transfer | -- | First American Title Ins Co | |
| Interfamily Deed Transfer | -- | None Available | |
| Special Warranty Deed | $284,000 | Lsi Title Agency | |
| Trustee Deed | $459,413 | None Available | |
| Interfamily Deed Transfer | -- | Capital Title Agency | |
| Warranty Deed | $233,500 | Capital Title Agency | |
| Warranty Deed | $187,824 | Security Title Agency | |
| Warranty Deed | -- | Security Title Agency |
Mortgage History
| Date | Status | Loan Amount | Loan Type |
|---|---|---|---|
| Open | $271,250 | New Conventional | |
| Closed | $285,000 | New Conventional | |
| Closed | $214,100 | New Conventional | |
| Closed | $227,200 | New Conventional | |
| Previous Owner | $25,000 | Credit Line Revolving | |
| Previous Owner | $435,100 | Unknown | |
| Previous Owner | $42,247 | Unknown | |
| Previous Owner | $270,000 | Unknown | |
| Previous Owner | $186,450 | New Conventional | |
| Previous Owner | $147,236 | Seller Take Back | |
| Closed | $154,210 | No Value Available |
Property History
| Date | Event | Price | Change | Sq Ft Price |
|---|---|---|---|---|
| 11/13/2020 11/13/20 | Rented | $2,599 | 0.0% | -- |
| 11/02/2020 11/02/20 | Under Contract | -- | -- | -- |
| 10/28/2020 10/28/20 | For Rent | $2,599 | 0.0% | -- |
| 03/29/2013 03/29/13 | Sold | $300,000 | -9.9% | $107 / Sq Ft |
| 02/20/2013 02/20/13 | Pending | -- | -- | -- |
| 02/12/2013 02/12/13 | Price Changed | $333,000 | -4.9% | $119 / Sq Ft |
| 02/05/2013 02/05/13 | For Sale | $350,000 | -- | $125 / Sq Ft |
Tax History Compared to Growth
Tax History
| Year | Tax Paid | Tax Assessment Tax Assessment Total Assessment is a certain percentage of the fair market value that is determined by local assessors to be the total taxable value of land and additions on the property. | Land | Improvement |
|---|---|---|---|---|
| 2025 | $2,723 | $30,629 | -- | -- |
| 2024 | $2,731 | $28,489 | -- | -- |
| 2023 | $2,731 | $47,600 | $9,520 | $38,080 |
| 2022 | $2,204 | $36,860 | $7,370 | $29,490 |
| 2021 | $2,327 | $35,220 | $7,040 | $28,180 |
| 2020 | $2,289 | $32,610 | $6,520 | $26,090 |
| 2019 | $2,103 | $30,430 | $6,080 | $24,350 |
| 2018 | $2,044 | $28,400 | $5,680 | $22,720 |
| 2017 | $1,973 | $27,050 | $5,410 | $21,640 |
| 2016 | $2,044 | $26,430 | $5,280 | $21,150 |
| 2015 | $1,863 | $25,520 | $5,100 | $20,420 |
Agents Affiliated with this Home
-
J
Seller's Agent in 2020
Jerry Reidhead
On Q Property Management
(928) 892-9690
2 Total Sales
-
C
Seller Co-Listing Agent in 2020
Carrie DeRaps
On Q Property Management
(480) 518-9910
-
N
Buyer's Agent in 2020
Non-MLS Agent
Non-MLS Office
-

Seller's Agent in 2013
Sheri Espinosa
Real Broker
(480) 584-7456
1 in this area
53 Total Sales
-
D
Buyer's Agent in 2013
Darren Stroughter
Perfect Choice Real Estate
Map
Source: Arizona Regional Multiple Listing Service (ARMLS)
MLS Number: 4885571
APN: 304-21-506
- 2244 E Rawhide St
- 2265 E Manor Dr
- 2476 E Marlene Dr
- 2551 E Saratoga St
- 2111 E Rawhide St
- 2236 E Saratoga St
- 2281 E Saratoga St
- 2092 E Smoke Tree Rd
- 2337 E Pinto Dr
- 4073 E Amoroso Dr
- 2032 E Sierra Madre Ave
- 2042 E Victor Rd
- 2875 E Morrison Ranch Pkwy
- 2633 E Brooks St
- 2107 E Park Ave
- 2541 E Stottler Dr
- 2911 E Appaloosa Rd
- 952 S Canal Dr
- 2621 E Stottler Dr
- 1865 E Pinto Dr
