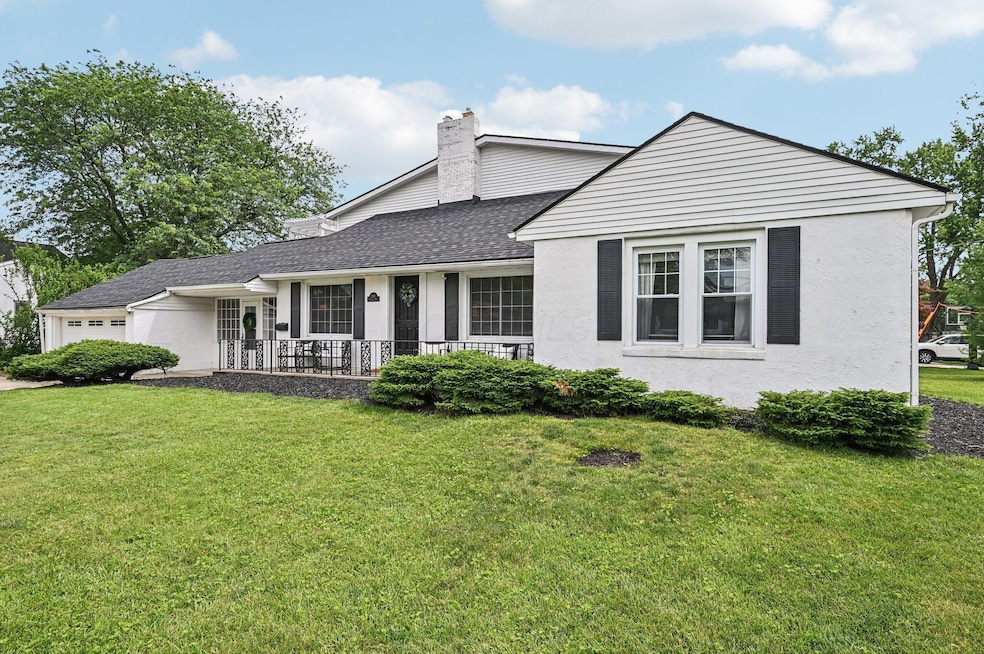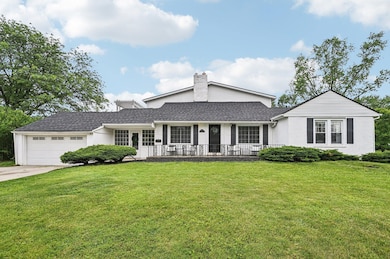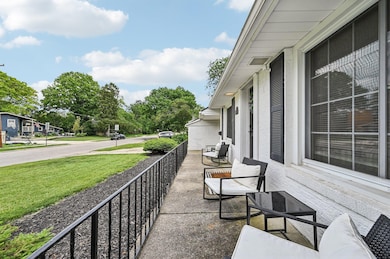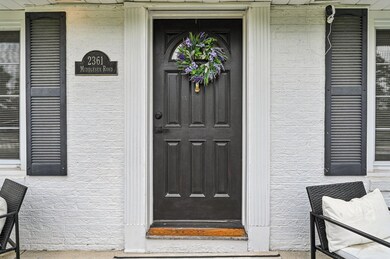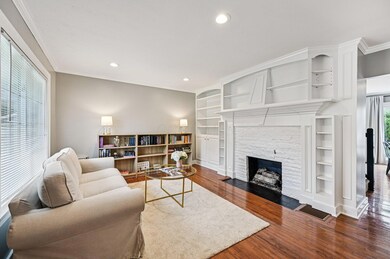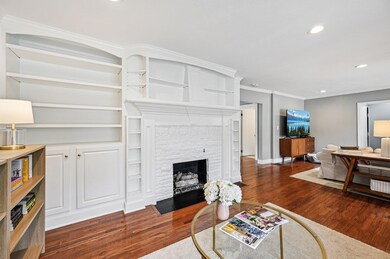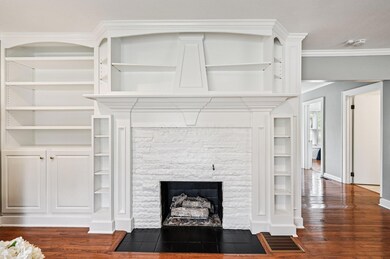
2361 Middlesex Rd Columbus, OH 43220
Estimated payment $4,088/month
Highlights
- Very Popular Property
- Fireplace
- Shed
- Windermere Elementary School Rated A
- 2 Car Attached Garage
- Forced Air Heating and Cooling System
About This Home
Charming Upper Arlington Home on a Unique Corner Lot! Welcome to this beautifully updated gem located on a spacious and private 0.25+ acre corner lot. Just across the street from Upper Arlingtons Windmere Elementary school. This move-in-ready home is not only full of character and charm, but also offers a fantastic investment opportunity. The updated kitchen is a showstopper, featuring quartz countertops and backsplash, soft-close cabinetry, a deep stainless steel farmhouse sink, and sleek stainless steel appliances — all thoughtfully renovated within the past two years. The updates continue throughout with newly installed vanities and toilets in the bathrooms, as well as an upgraded HVAC system for year-round comfort. Step inside to discover rich hardwood floors throughout, stunning built-ins, and a cozy gas log fireplace that anchor the warm and inviting living space. The home's flexible layout offers incredible versatility with two oversized bedrooms and a full bath upstairs — one of which opens to a private rooftop balcony with a pergola-covered deck, ideal for entertaining or quiet relaxation. On the main floor, you'll find an additional 2 to 3 bedrooms — perfect for first-floor living, multigenerational needs, or dual home offices — along with another full bath. The enclosed breezeway and bright sunroom offer additional flexible living space, perfect for a playroom, reading nook, or creative studio. Enjoy the outdoors in the fully fenced backyard, complete with a covered deck, ideal for entertaining, gardening, or a safe play space for pets. This is a rare opportunity to own a timeless home with modern updates in one of the most desirable neighborhoods in Upper Arlington. Schedule your showing today!
Listing Agent
Howard Hanna Real Estate Serv License #406627 Listed on: 06/18/2025
Open House Schedule
-
Saturday, June 28, 202512:00 to 2:00 pm6/28/2025 12:00:00 PM +00:006/28/2025 2:00:00 PM +00:00Add to Calendar
Home Details
Home Type
- Single Family
Est. Annual Taxes
- $10,614
Year Built
- Built in 1963
Parking
- 2 Car Attached Garage
Home Design
- Block Foundation
- Vinyl Siding
- Stucco Exterior
Interior Spaces
- 2,204 Sq Ft Home
- 2-Story Property
- Fireplace
- Laundry on lower level
Kitchen
- Electric Range
- Microwave
- Dishwasher
Bedrooms and Bathrooms
Basement
- Partial Basement
- Recreation or Family Area in Basement
Outdoor Features
- Shed
- Storage Shed
Utilities
- Forced Air Heating and Cooling System
- Heating System Uses Gas
Additional Features
- 0.28 Acre Lot
- Accessory Dwelling Unit (ADU)
Listing and Financial Details
- Assessor Parcel Number 070-009937
Map
Home Values in the Area
Average Home Value in this Area
Tax History
| Year | Tax Paid | Tax Assessment Tax Assessment Total Assessment is a certain percentage of the fair market value that is determined by local assessors to be the total taxable value of land and additions on the property. | Land | Improvement |
|---|---|---|---|---|
| 2024 | $10,614 | $180,050 | $73,960 | $106,090 |
| 2023 | $10,657 | $179,560 | $73,960 | $105,600 |
| 2022 | $9,894 | $138,890 | $51,840 | $87,050 |
| 2021 | $8,786 | $138,890 | $51,840 | $87,050 |
| 2020 | $8,515 | $138,890 | $51,840 | $87,050 |
| 2019 | $8,034 | $115,860 | $51,840 | $64,020 |
| 2018 | $7,537 | $115,860 | $51,840 | $64,020 |
| 2017 | $7,532 | $115,860 | $51,840 | $64,020 |
| 2016 | $7,091 | $107,250 | $33,570 | $73,680 |
| 2015 | $7,085 | $107,250 | $33,570 | $73,680 |
| 2014 | $7,093 | $107,250 | $33,570 | $73,680 |
| 2013 | $3,387 | $97,510 | $30,520 | $66,990 |
Property History
| Date | Event | Price | Change | Sq Ft Price |
|---|---|---|---|---|
| 03/31/2025 03/31/25 | Off Market | $375,166 | -- | -- |
| 03/27/2025 03/27/25 | Off Market | $375,166 | -- | -- |
| 09/18/2017 09/18/17 | Sold | $375,166 | -2.8% | $170 / Sq Ft |
| 08/19/2017 08/19/17 | Pending | -- | -- | -- |
| 07/07/2017 07/07/17 | For Sale | $385,900 | -- | $175 / Sq Ft |
Purchase History
| Date | Type | Sale Price | Title Company |
|---|---|---|---|
| Warranty Deed | $422,500 | Search2close | |
| Warranty Deed | -- | Simplifile | |
| Warranty Deed | $375,200 | None Available | |
| Quit Claim Deed | -- | Attorney | |
| Survivorship Deed | $177,900 | Chicago Title West | |
| Deed | $164,500 | -- |
Mortgage History
| Date | Status | Loan Amount | Loan Type |
|---|---|---|---|
| Open | $57,000 | Construction | |
| Open | $409,825 | New Conventional | |
| Previous Owner | $356,407 | New Conventional | |
| Previous Owner | $82,678 | New Conventional | |
| Previous Owner | $50,105 | Unknown | |
| Previous Owner | $107,900 | No Value Available | |
| Previous Owner | $148,050 | New Conventional |
Similar Homes in the area
Source: Columbus and Central Ohio Regional MLS
MLS Number: 225022070
APN: 070-009937
- 3985 Glenda Place
- 2228 Mccoy Rd
- 2105 Chardon Rd
- 2095 Mccoy Rd
- 4295 Stratton Rd
- 3824 Kioka Ave
- 3715 Surrey Hill Place
- 4015 Mountview Rd
- 4305 Clairmont Rd
- 2781 Scioto Villas Dr
- 2546 Bristol Rd
- 2209 Fishinger Rd
- 2777 Donna Dr
- 3950 Riverside Dr
- 2779 Scioto Villas Dr
- 2790 Alliston Ct
- 2570 Lane Rd
- 4371 Latin Ln Unit 122
- 2673 Lane Rd
- 4230 Reed Rd
