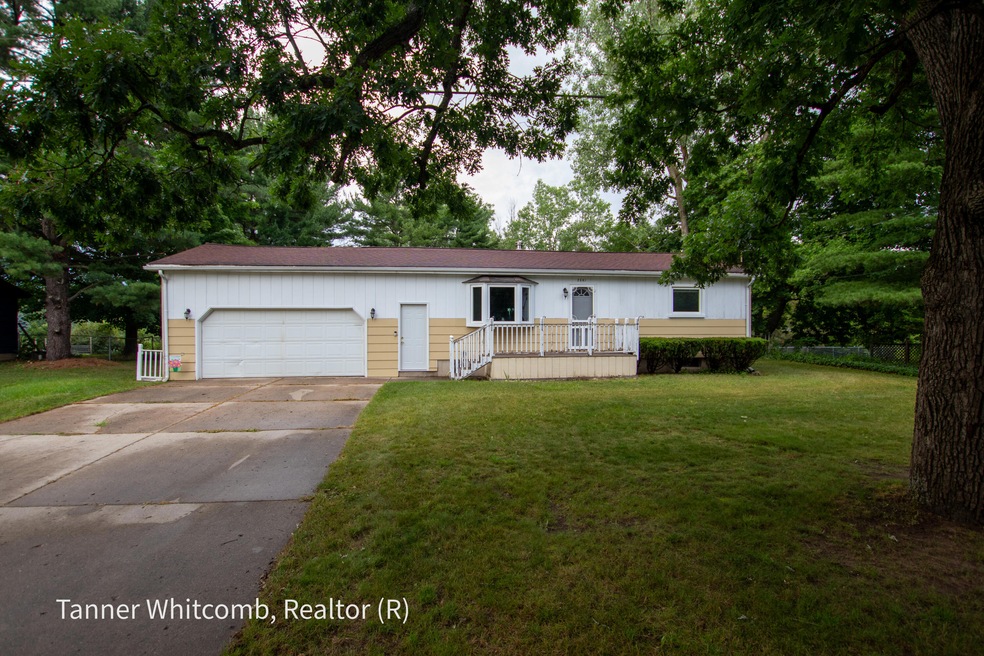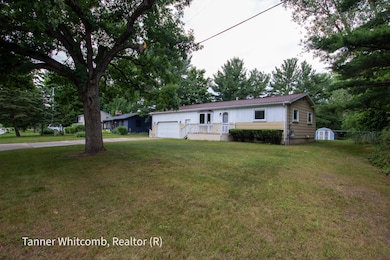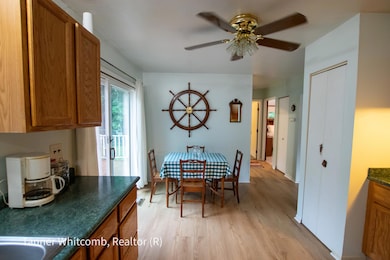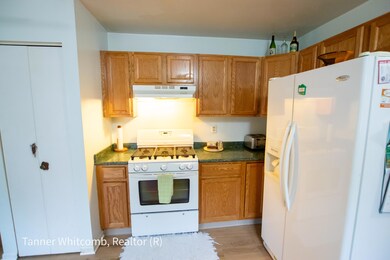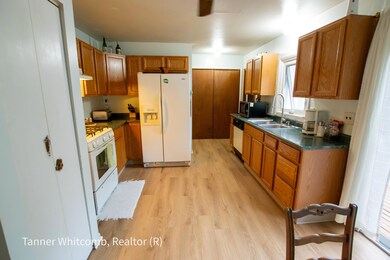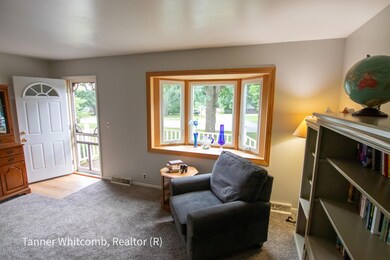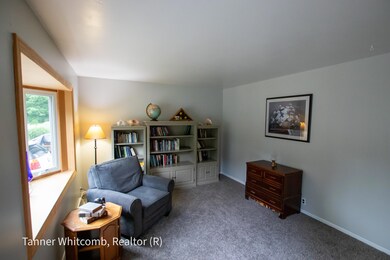
2361 Post Dr NE Belmont, MI 49306
Highlights
- Home Theater
- Deck
- Porch
- Belmont Elementary School Rated A-
- Wood Flooring
- 2 Car Attached Garage
About This Home
As of July 2024What a great location in Rockford Public School District! This 3 bedroom, 2 bath ranch home will surprise you with the space and setting. It's located in Belmont on the short section of Post Dr. around the corner from the ice cream shop, White Pine Trail, YMCA and schools, and a quick drive to US-131 for easy commuting! This home has had many updates over the years, including roof, windows, HVAC, flooring, & paint. The extra tall 2-stall attached insulated garage offers more space to work and store all your treasures. 2 sets of sliders open to a large deck overlooking the private fenced-in backyard with beautiful country view! In the lower level, you'll be pleased with the storage space & movie room, which is perfect for a quiet night in or a fun time with friends!
Last Agent to Sell the Property
Five Star Real Estate (Main) License #6502382347 Listed on: 06/28/2024

Home Details
Home Type
- Single Family
Est. Annual Taxes
- $2,219
Year Built
- Built in 1975
Lot Details
- 0.34 Acre Lot
- Lot Dimensions are 120x119x37x76x150
- Shrub
- Level Lot
- Garden
- Back Yard Fenced
Parking
- 2 Car Attached Garage
- Front Facing Garage
- Garage Door Opener
Home Design
- Composition Roof
- Asphalt Roof
- Wood Siding
Interior Spaces
- 1-Story Property
- Ceiling Fan
- Replacement Windows
- Living Room
- Dining Area
- Home Theater
Kitchen
- Eat-In Kitchen
- Range<<rangeHoodToken>>
- Dishwasher
Flooring
- Wood
- Carpet
- Laminate
- Vinyl
Bedrooms and Bathrooms
- 3 Main Level Bedrooms
- 2 Full Bathrooms
Laundry
- Laundry on main level
- Dryer
- Washer
Basement
- Basement Fills Entire Space Under The House
- Laundry in Basement
- Crawl Space
Outdoor Features
- Deck
- Shed
- Storage Shed
- Porch
Utilities
- Humidifier
- Forced Air Heating and Cooling System
- Heating System Uses Natural Gas
- Natural Gas Water Heater
- High Speed Internet
- Phone Available
- Cable TV Available
Ownership History
Purchase Details
Home Financials for this Owner
Home Financials are based on the most recent Mortgage that was taken out on this home.Purchase Details
Home Financials for this Owner
Home Financials are based on the most recent Mortgage that was taken out on this home.Similar Homes in the area
Home Values in the Area
Average Home Value in this Area
Purchase History
| Date | Type | Sale Price | Title Company |
|---|---|---|---|
| Warranty Deed | $320,000 | Star Title | |
| Warranty Deed | $137,500 | None Available |
Mortgage History
| Date | Status | Loan Amount | Loan Type |
|---|---|---|---|
| Open | $304,000 | New Conventional | |
| Previous Owner | $79,500 | New Conventional | |
| Previous Owner | $65,500 | New Conventional | |
| Previous Owner | $54,000 | New Conventional | |
| Previous Owner | $40,000 | Fannie Mae Freddie Mac | |
| Previous Owner | $16,217 | Unknown |
Property History
| Date | Event | Price | Change | Sq Ft Price |
|---|---|---|---|---|
| 07/31/2024 07/31/24 | Sold | $320,000 | -1.5% | $180 / Sq Ft |
| 07/10/2024 07/10/24 | Pending | -- | -- | -- |
| 06/28/2024 06/28/24 | For Sale | $325,000 | -- | $182 / Sq Ft |
Tax History Compared to Growth
Tax History
| Year | Tax Paid | Tax Assessment Tax Assessment Total Assessment is a certain percentage of the fair market value that is determined by local assessors to be the total taxable value of land and additions on the property. | Land | Improvement |
|---|---|---|---|---|
| 2025 | $1,514 | $135,300 | $0 | $0 |
| 2024 | $1,514 | $121,800 | $0 | $0 |
| 2023 | $1,448 | $104,800 | $0 | $0 |
| 2022 | $2,123 | $95,600 | $0 | $0 |
| 2021 | $2,067 | $79,700 | $0 | $0 |
| 2020 | $1,334 | $78,600 | $0 | $0 |
| 2019 | $2,018 | $70,400 | $0 | $0 |
| 2018 | $2,035 | $64,000 | $0 | $0 |
| 2017 | $1,982 | $69,700 | $0 | $0 |
| 2016 | $1,916 | $64,600 | $0 | $0 |
| 2015 | $1,857 | $64,600 | $0 | $0 |
| 2013 | -- | $55,400 | $0 | $0 |
Agents Affiliated with this Home
-
Tanner Whitcomb
T
Seller's Agent in 2024
Tanner Whitcomb
Five Star Real Estate (Main)
(616) 893-5241
10 in this area
147 Total Sales
-
Charles Fisher
C
Buyer's Agent in 2024
Charles Fisher
Greenridge Realty (Summit)
(616) 218-8206
1 in this area
75 Total Sales
Map
Source: Southwestern Michigan Association of REALTORS®
MLS Number: 24033287
APN: 41-10-16-276-005
- 2183 Aaronsway Ct NE
- Lot A Chandler Dr NE
- 1995 Shining Tree Dr NE
- 2501 Bridle Way NE
- 5720 Belmont Ave NE
- 6780 Packer Dr NE
- 6443 W River Dr NE
- 2490 Persimmon Place NE Unit 23
- 3223 Riverwoods Dr NE
- 7372 Terrie Lynn Dr NE Unit 9
- 7300 Packer Dr NE
- 3378 Keswick Dr NE
- 7450 Roguewood Dr NE
- 6636 E Riverwoods Ct NE
- 5856 Hillbrook Ct NE
- 1225 Dalewood Ct NE
- 6284 Kuttshill Dr NE
- 7080 Pine Island Dr NE
- 7386 Woods Edge Dr NE
- 7720 House Ct NE
