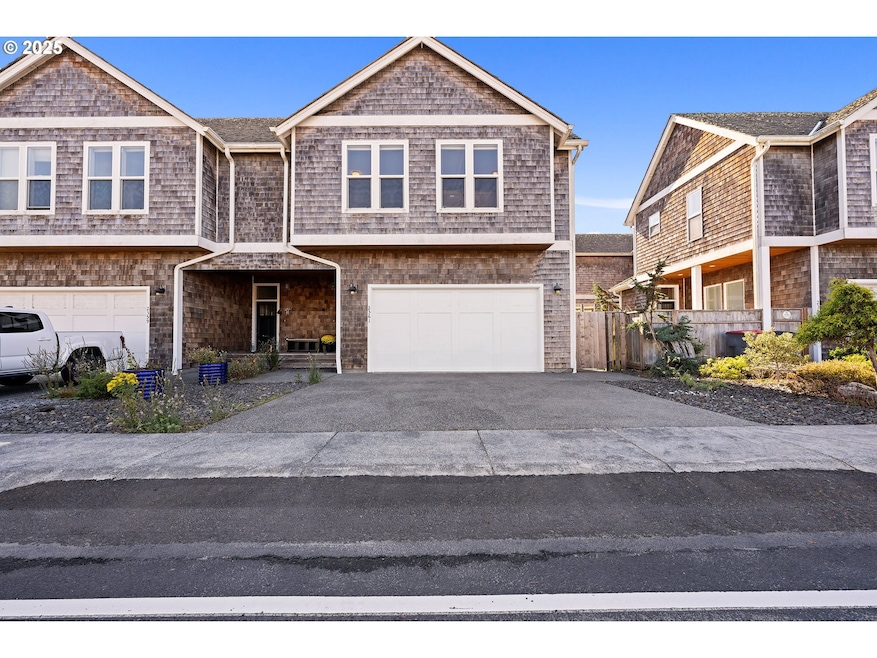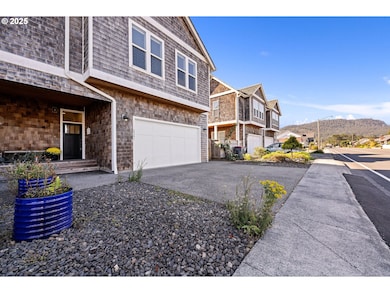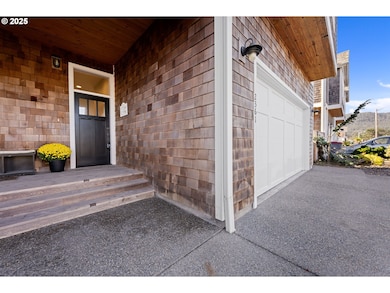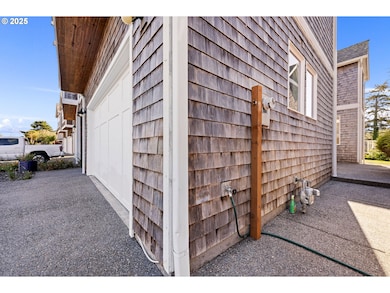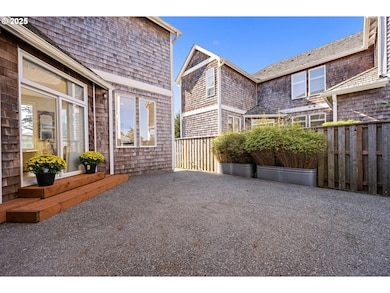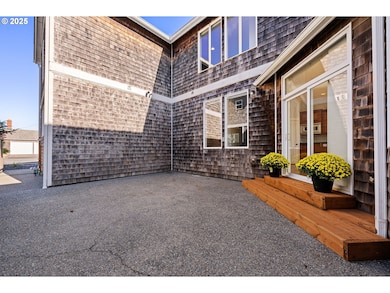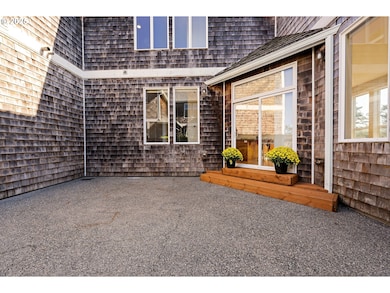2361 S Edgewood St Seaside, OR 97138
Estimated payment $4,152/month
Highlights
- Golf Course View
- Hydromassage or Jetted Bathtub
- Granite Countertops
- Wood Flooring
- High Ceiling
- Private Yard
About This Home
On first hole Seaside golf course and down the street from the beach!Welcome to your coastal getaway in Southwest Seaside and is just moments from the beach and the trails of Tillamook Head—an ideal spot for relaxation and adventure.Step inside to soaring ceilings and an open, airy layout that’s filled with natural light. The living room, anchored by a cozy gas fireplace, is perfect for curling up after a day by the shore.Upstairs, the spacious primary suite with private bath offers a comfortable retreat, while two additional bedrooms and a bonus area provide plenty of room for family, guests, or hobbies.With an unbeatable location and a welcoming feel, this townhome is ready to be your own little slice of Seaside living.
Listing Agent
eXp Realty, LLC Brokerage Phone: 503-421-2109 License #931000232 Listed on: 09/16/2025

Townhouse Details
Home Type
- Townhome
Est. Annual Taxes
- $5,614
Year Built
- Built in 2008
Lot Details
- 3,920 Sq Ft Lot
- Fenced
- Private Yard
Parking
- 2 Car Attached Garage
- Garage Door Opener
Property Views
- Golf Course
- Territorial
Home Design
- Shake Roof
- Shake Siding
Interior Spaces
- 2,304 Sq Ft Home
- 2-Story Property
- High Ceiling
- Gas Fireplace
- Family Room
- Living Room
- Dining Room
- Crawl Space
Kitchen
- Free-Standing Gas Range
- Microwave
- Dishwasher
- Stainless Steel Appliances
- Kitchen Island
- Granite Countertops
- Disposal
Flooring
- Wood
- Tile
Bedrooms and Bathrooms
- 3 Bedrooms
- Hydromassage or Jetted Bathtub
Laundry
- Laundry Room
- Washer and Dryer
Outdoor Features
- Patio
- Porch
Schools
- Pacific Ridge Elementary School
- Seaside Middle School
- Seaside High School
Utilities
- No Cooling
- Forced Air Heating System
- Heating System Uses Gas
- Gas Water Heater
Community Details
- No Home Owners Association
Listing and Financial Details
- Assessor Parcel Number 54945
Map
Home Values in the Area
Average Home Value in this Area
Tax History
| Year | Tax Paid | Tax Assessment Tax Assessment Total Assessment is a certain percentage of the fair market value that is determined by local assessors to be the total taxable value of land and additions on the property. | Land | Improvement |
|---|---|---|---|---|
| 2025 | $5,784 | $402,476 | -- | -- |
| 2024 | $5,614 | $390,755 | -- | -- |
| 2023 | $5,448 | $379,375 | $0 | $0 |
| 2022 | $5,299 | $368,326 | $0 | $0 |
| 2021 | $5,153 | $357,599 | $0 | $0 |
| 2020 | $4,852 | $347,185 | $0 | $0 |
| 2019 | $4,646 | $336,398 | $0 | $0 |
| 2018 | $4,589 | $337,074 | $0 | $0 |
| 2017 | $3,886 | $291,112 | $0 | $0 |
| 2016 | $4,214 | $327,257 | $111,968 | $215,289 |
| 2015 | $4,067 | $317,726 | $108,707 | $209,019 |
| 2014 | $4,092 | $308,473 | $0 | $0 |
| 2013 | -- | $299,489 | $0 | $0 |
Property History
| Date | Event | Price | List to Sale | Price per Sq Ft |
|---|---|---|---|---|
| 09/16/2025 09/16/25 | For Sale | $699,000 | -- | $303 / Sq Ft |
Purchase History
| Date | Type | Sale Price | Title Company |
|---|---|---|---|
| Corporate Deed | $255,000 | Ticor Title Ins Co | |
| Warranty Deed | $750,000 | Ticor Title Company |
Mortgage History
| Date | Status | Loan Amount | Loan Type |
|---|---|---|---|
| Open | $242,250 | New Conventional |
Source: Regional Multiple Listing Service (RMLS)
MLS Number: 551511843
APN: 54945
- 321 Avenue U
- 2316 Beach Dr Unit 157
- 2316 Beach Dr Unit 154
- 2316 Beach Dr
- 2233 Beach Dr Unit 40
- 40 Ave U Unit 61
- 40 Avenue U Unit 61
- 2149 S Franklin St
- 121 Avenue S
- 1715 S Franklin St
- 2665 S Roosevelt Dr
- 1560 S Downing St
- 1560 S Edgewood St
- 1577 S Franklin St
- 1271 S Promenade
- 1271 S Prom
- 3140 Sunset Blvd Unit 20
- 3140 Sunset Blvd Unit 24
- 1281 S Downing St
- 1265 Beach Dr
