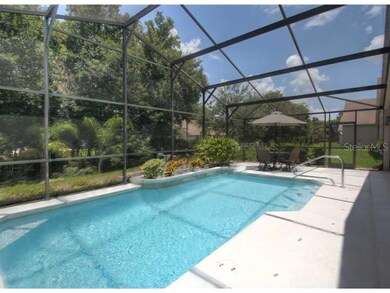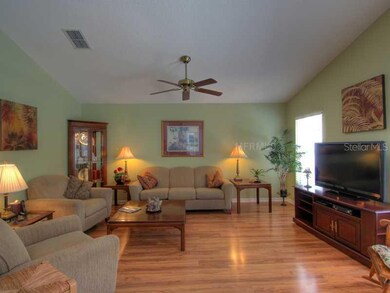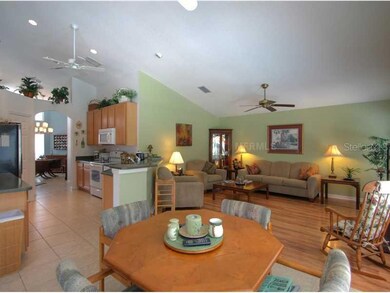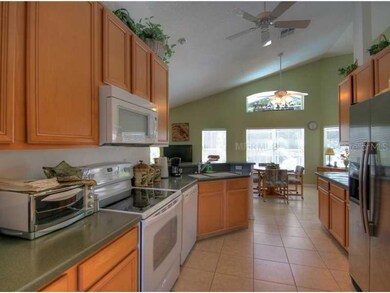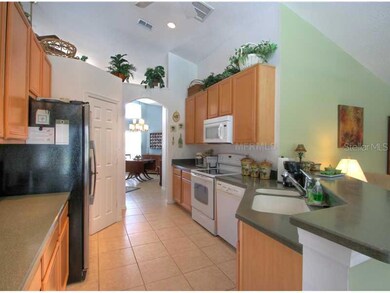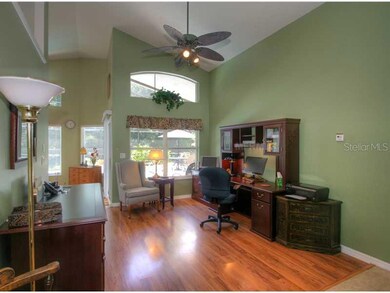
2361 Walnut Heights Rd Apopka, FL 32703
Highlights
- Indoor Pool
- Separate Formal Living Room
- Great Room
- Cathedral Ceiling
- Bonus Room
- 2-minute walk to Wekiva Club Playground
About This Home
As of March 2019Active with contract. Welcome home!! This great 3 bedroom, 2 bathroom pool home is ready to be enjoyed!! This great home features, high quality laminate floors and tile floors, newer paint and carpet, 42 inch kitchen cabinets, solid surface counters, anupstairs bonus room for extra fun, a relaxing and low maintenance screened salt water pool, a very private back yard area facing trees for peace and quiet!! The owners retreat is spacious, light and bright, the retreat has a walk in closet, the bathroom has dual sinks, a garden tub, a nice size shower and a private water closet!! The kitchen features a smooth top range, solid surface countertops, newer appliances, an ample size pantry, 42 inch maple cabinets, nicely upgraded!! The heating and cooling system is zoned for efficiency as well as comfort! This fantastic home has been well maintained, updated in many places, the list of upgrades to lighting, fans, switches for everything would be lengthy!! This community has a nice play area and is located close to Orlando, Maitland, Altamonte Springs and all the area attractions!! The Wekiva Springs State Park is just a few miles away and offers miles of fun, kayaking, canoeing, hiking, camping, swimming and exploring!! Call today to see this great home!!!
Last Agent to Sell the Property
RE/MAX ASSURED License #3043967 Listed on: 06/14/2013

Home Details
Home Type
- Single Family
Est. Annual Taxes
- $2,333
Year Built
- Built in 2000
Lot Details
- 8,986 Sq Ft Lot
- Mature Landscaping
- Irrigation
- Landscaped with Trees
HOA Fees
- $28 Monthly HOA Fees
Home Design
- Bi-Level Home
- Slab Foundation
- Shingle Roof
- Block Exterior
- Stucco
Interior Spaces
- 2,083 Sq Ft Home
- Cathedral Ceiling
- Ceiling Fan
- Blinds
- Entrance Foyer
- Great Room
- Separate Formal Living Room
- Formal Dining Room
- Bonus Room
- Inside Utility
Kitchen
- Eat-In Kitchen
- Range with Range Hood
- Dishwasher
- Solid Surface Countertops
Flooring
- Carpet
- Laminate
- Ceramic Tile
Bedrooms and Bathrooms
- 3 Bedrooms
- Split Bedroom Floorplan
- Walk-In Closet
- 2 Full Bathrooms
Parking
- Garage
- 2 Carport Spaces
- Garage Door Opener
Pool
- Indoor Pool
- Screened Pool
- Spa
- Fence Around Pool
- Child Gate Fence
- Pool Tile
Utilities
- Central Heating and Cooling System
- Cable TV Available
Listing and Financial Details
- Visit Down Payment Resource Website
- Tax Lot 450
- Assessor Parcel Number 12-21-28-9100-00-450
Community Details
Overview
- Wekiva Club Subdivision
- The community has rules related to deed restrictions
Recreation
- Community Playground
- Park
Ownership History
Purchase Details
Home Financials for this Owner
Home Financials are based on the most recent Mortgage that was taken out on this home.Purchase Details
Purchase Details
Home Financials for this Owner
Home Financials are based on the most recent Mortgage that was taken out on this home.Purchase Details
Home Financials for this Owner
Home Financials are based on the most recent Mortgage that was taken out on this home.Purchase Details
Similar Homes in Apopka, FL
Home Values in the Area
Average Home Value in this Area
Purchase History
| Date | Type | Sale Price | Title Company |
|---|---|---|---|
| Warranty Deed | $285,000 | Opendoor Title Llc | |
| Warranty Deed | $272,100 | Opendoor Title Llc | |
| Warranty Deed | $240,000 | Thoroughbred Title West Llc | |
| Warranty Deed | $177,300 | -- | |
| Warranty Deed | $166,300 | -- |
Mortgage History
| Date | Status | Loan Amount | Loan Type |
|---|---|---|---|
| Open | $228,000 | New Conventional | |
| Previous Owner | $247,920 | VA | |
| Previous Owner | $80,000 | Credit Line Revolving | |
| Previous Owner | $78,671 | New Conventional | |
| Previous Owner | $85,000 | New Conventional | |
| Closed | $0 | No Value Available | |
| Closed | $24,900 | No Value Available |
Property History
| Date | Event | Price | Change | Sq Ft Price |
|---|---|---|---|---|
| 03/15/2019 03/15/19 | Sold | $285,000 | 0.0% | $137 / Sq Ft |
| 02/13/2019 02/13/19 | Pending | -- | -- | -- |
| 01/24/2019 01/24/19 | Price Changed | $285,000 | -0.7% | $137 / Sq Ft |
| 12/21/2018 12/21/18 | For Sale | $287,000 | +0.7% | $138 / Sq Ft |
| 12/18/2018 12/18/18 | Off Market | $285,000 | -- | -- |
| 12/11/2018 12/11/18 | For Sale | $287,000 | +0.7% | $138 / Sq Ft |
| 12/11/2018 12/11/18 | Off Market | $285,000 | -- | -- |
| 12/10/2018 12/10/18 | For Sale | $287,000 | +19.6% | $138 / Sq Ft |
| 06/16/2014 06/16/14 | Off Market | $240,000 | -- | -- |
| 08/02/2013 08/02/13 | Sold | $240,000 | +0.8% | $115 / Sq Ft |
| 06/17/2013 06/17/13 | Pending | -- | -- | -- |
| 06/14/2013 06/14/13 | For Sale | $238,000 | -- | $114 / Sq Ft |
Tax History Compared to Growth
Tax History
| Year | Tax Paid | Tax Assessment Tax Assessment Total Assessment is a certain percentage of the fair market value that is determined by local assessors to be the total taxable value of land and additions on the property. | Land | Improvement |
|---|---|---|---|---|
| 2025 | $6,216 | $375,320 | -- | -- |
| 2024 | $5,573 | $375,320 | -- | -- |
| 2023 | $5,573 | $364,783 | $90,000 | $274,783 |
| 2022 | $5,014 | $319,196 | $85,000 | $234,196 |
| 2021 | $4,442 | $256,349 | $65,000 | $191,349 |
| 2020 | $4,308 | $258,089 | $65,000 | $193,089 |
| 2019 | $4,348 | $246,192 | $60,000 | $186,192 |
| 2018 | $3,217 | $213,581 | $0 | $0 |
| 2017 | $3,164 | $214,382 | $35,000 | $179,382 |
| 2016 | $3,135 | $204,885 | $30,000 | $174,885 |
| 2015 | $3,680 | $193,738 | $30,000 | $163,738 |
| 2014 | $3,578 | $183,274 | $30,000 | $153,274 |
Agents Affiliated with this Home
-

Seller's Agent in 2019
Brandon LaVallee
(480) 395-5008
88 Total Sales
-
Janet Baso

Buyer's Agent in 2019
Janet Baso
CHARLES RUTENBERG REALTY ORLANDO
(407) 788-7458
29 Total Sales
-
Mark Humphreys

Seller's Agent in 2013
Mark Humphreys
RE/MAX
(407) 310-5765
94 Total Sales
-
Tanya McDonnell

Buyer's Agent in 2013
Tanya McDonnell
RE/MAX
(407) 625-2719
115 Total Sales
Map
Source: Stellar MLS
MLS Number: O5165621
APN: 12-2128-9100-00-450
- 2343 Walnut Heights Rd
- 231 Chestnut Creek Dr
- 2434 Walnut Heights Rd
- 239 Bronze Leaf Ct
- 2474 Cimmaron Ash Way
- 400 Shelby Ct
- 2468 Cimmaron Ash Way
- 416 Haverlake Cir
- 2217 Wekiva Reserve Blvd
- 2715 Wekiva Meadows Ct
- 2302 Ashington Park Dr
- 208 Frinton Cove
- 368 Haverlake Cir
- 490 Burnt Tree Ln
- 2596 Lancaster Ct
- 305 Haverlake Cir
- 300 New Waterford Place Unit 206
- 300 New Waterford Place Unit 204
- 14 Cyclops Dr
- 17 S Aurora Dr

