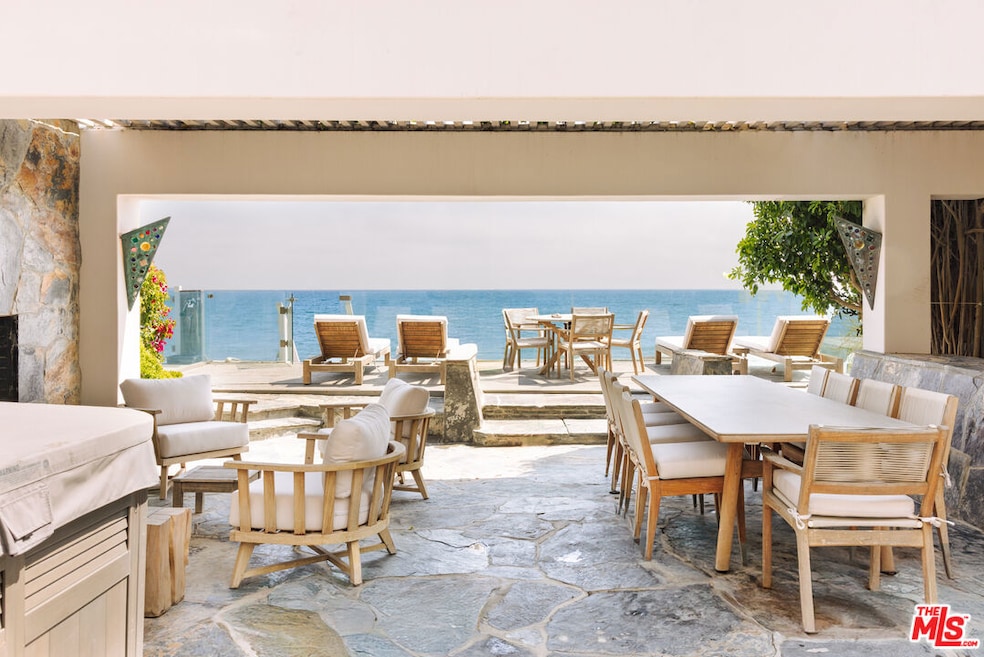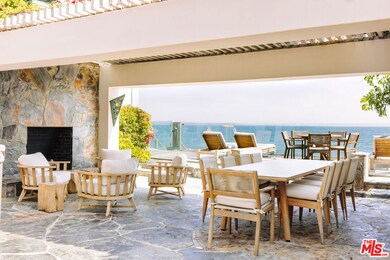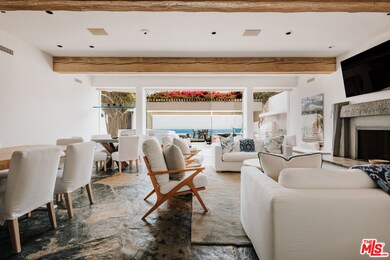23614 Malibu Colony Rd Malibu, CA 90265
Malibu Colony NeighborhoodHighlights
- Beach Front
- White Water Ocean Views
- 24-Hour Security
- Webster Elementary School Rated A
- Property has ocean access
- Home Theater
About This Home
Bold design and modern features coalesce in this newly remodeled three-story beach house. Located in the guard-gated community of Malibu Colony, this 5 bedroom/5 bath home w/custom stone floors, fabric walls, and hand-selected designer elements. Perfect for grand or casual living, the home offers a custom aquarium entry that flows into a sleek, but inviting formal living room and dining area with raised fireplace and floor-to-ceiling wall of glass that opens to a logia covered entertainer's deck with a BBQ island, multiple seating areas and raised wood sun/viewing deck with direct beach access. Black granite, ocean view gourmet kitchen with custom stainless steel finishes and high-end appliances. Intimate family/media room with granite bar area. Gorgeous, ocean view owner's suite with sitting area, high ceilings, and double spa-like baths, plus a third-floor equipped gym that overlooks the suite. Four additional en-suite bedrooms, two-car garage with guest parking. Summer months rent is $145,000 per month (June - September)
Home Details
Home Type
- Single Family
Est. Annual Taxes
- $167,007
Year Built
- Built in 1973
Lot Details
- 6,600 Sq Ft Lot
- Beach Front
- Home fronts a seawall
- Property fronts a private road
- Fenced Yard
- Wood Fence
- Landscaped
- Rectangular Lot
- Sprinklers on Timer
- Property is zoned LCR16000*
Property Views
- White Water Ocean
- Coastline
- Panoramic
- City Lights
- Mountain
Home Design
- Turnkey
- Stucco
Interior Spaces
- 4,773 Sq Ft Home
- 2-Story Property
- Wet Bar
- Furnished
- Wired For Sound
- Built-In Features
- Bar
- Chair Railings
- Beamed Ceilings
- High Ceiling
- Gas Fireplace
- Awning
- Entryway
- Family Room
- Living Room with Fireplace
- 2 Fireplaces
- Living Room with Attached Deck
- Dining Area
- Home Theater
Kitchen
- Open to Family Room
- Breakfast Bar
- <<doubleOvenToken>>
- Gas Oven
- Gas Cooktop
- Range Hood
- <<microwave>>
- Dishwasher
- Granite Countertops
- Disposal
Flooring
- Carpet
- Stone
- Granite
- Ceramic Tile
- Travertine
Bedrooms and Bathrooms
- 5 Bedrooms
- All Upper Level Bedrooms
- Walk-In Closet
- Dressing Area
- Powder Room
- 5 Full Bathrooms
- Granite Bathroom Countertops
- Bidet
- <<bathWSpaHydroMassageTubToken>>
- <<tubWithShowerToken>>
- Steam Shower
- Low Flow Shower
- Linen Closet In Bathroom
Laundry
- Laundry Room
- Dryer
- Washer
Home Security
- Security System Owned
- Intercom
Parking
- 4 Car Attached Garage
- Garage Door Opener
- Driveway
- Guest Parking
Outdoor Features
- Property has ocean access
- Balcony
- Covered patio or porch
- Built-In Barbecue
- Rain Gutters
Location
- Property is near public transit
- City Lot
Utilities
- Forced Air Zoned Heating and Cooling System
- Heating System Uses Natural Gas
- Property is located within a water district
- Water Purifier
- Septic Tank
- Phone System
- Cable TV Available
Listing and Financial Details
- Security Deposit $150,000
- Tenant pays for cable TV, electricity, gas, trash collection, water
- Assessor Parcel Number 4458-004-055
Community Details
Pet Policy
- Call for details about the types of pets allowed
Security
- 24-Hour Security
Map
Source: The MLS
MLS Number: 25526735
APN: 4458-004-055
- 23618 Malibu Colony Rd Unit 56
- 23515 Malibu Colony Rd
- 23754 Malibu Rd
- 23356 aka107 Malibu Colony Rd
- 23351 Malibu Colony Rd Unit 108a
- 23349 Malibu Colony Rd Unit 109a
- 23917 Malibu Rd
- 23901 Civic Center Way Unit B137
- 23901 Civic Center Way Unit 107
- 23901 Civic Center Way Unit 228
- 23901 Civic Center Way Unit 126
- 23901 Civic Center Way Unit 237
- 23901 Civic Center Way Unit 127
- 23901 Civic Center Way Unit 162
- 23956 Malibu Rd
- 23920 De Ville Way Unit D
- 23914 De Ville Way Unit D
- 23922 De Ville Way Unit B
- 23949 De Ville Way
- 23701 Harbor Vista Dr
- 23618 Malibu Colony Rd Unit 56
- 23626 Malibu Colony Rd Unit 53
- 119 Malibu Colony Rd
- 23536 Malibu Colony Rd
- 23515 Malibu Colony Rd
- 23505 Malibu Colony Rd
- 23457 Malibu Colony Rd Unit 87A
- 23754 Malibu Rd
- 23416 Malibu Colony Rd Unit 100
- 23356 aka 107 Malibu Colony Rd
- 23350 Malibu Colony Rd Unit 109
- 23901 Civic Center Way Unit 263
- 23901 Civic Center Way Unit 126
- 23901 Civic Center Way Unit 260D
- 23901 Civic Center Way Unit D238
- 23901 Civic Center Way Unit 240D
- 23901 Civic Center Way Unit 134
- 23901 Civic Center Way Unit 124
- 23901 Civic Center Way Unit 140
- 23956 Malibu Rd







