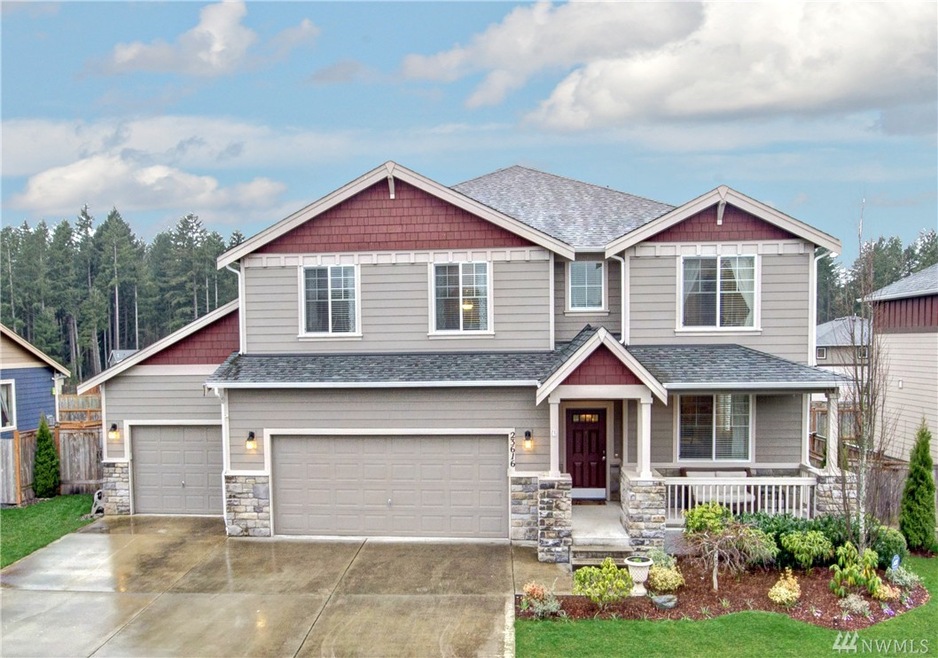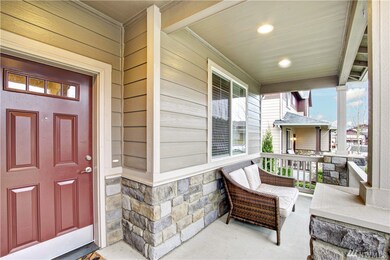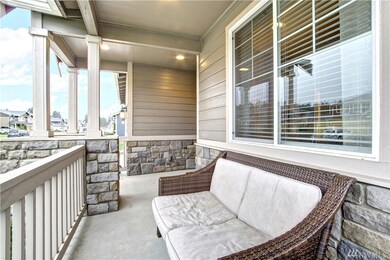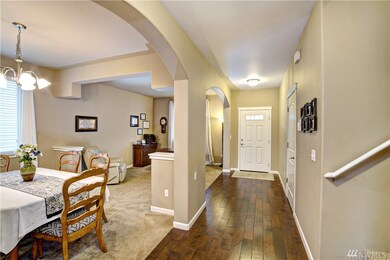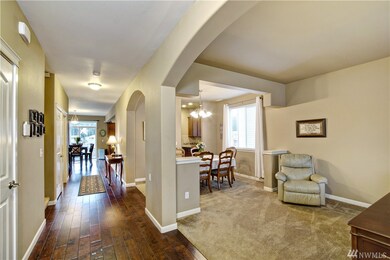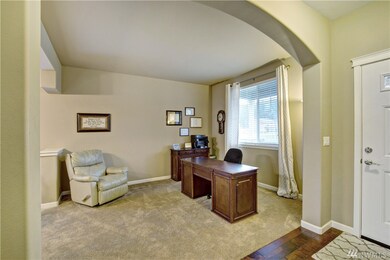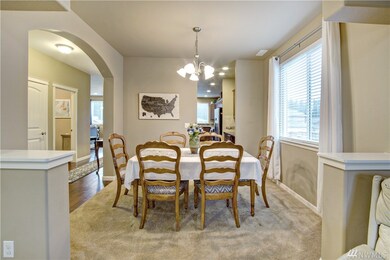
$515,000
- 2 Beds
- 2 Baths
- 1,366 Sq Ft
- 7115 239th Street Ct E
- Graham, WA
Come check out this freshly rehab'd rambler style home in a wonderful Graham neighborhood. Fresh paint, inside and out, new flooring and appliances too! High vaulted ceilings in the formal areas, open concept kitchen/dining area with sliding glass door out to the patio of an absolutely huge fully fenced back yard! You even get your very own garden garage with role up door. Private family room can
Matt Hagwood Heaton Dainard, LLC
