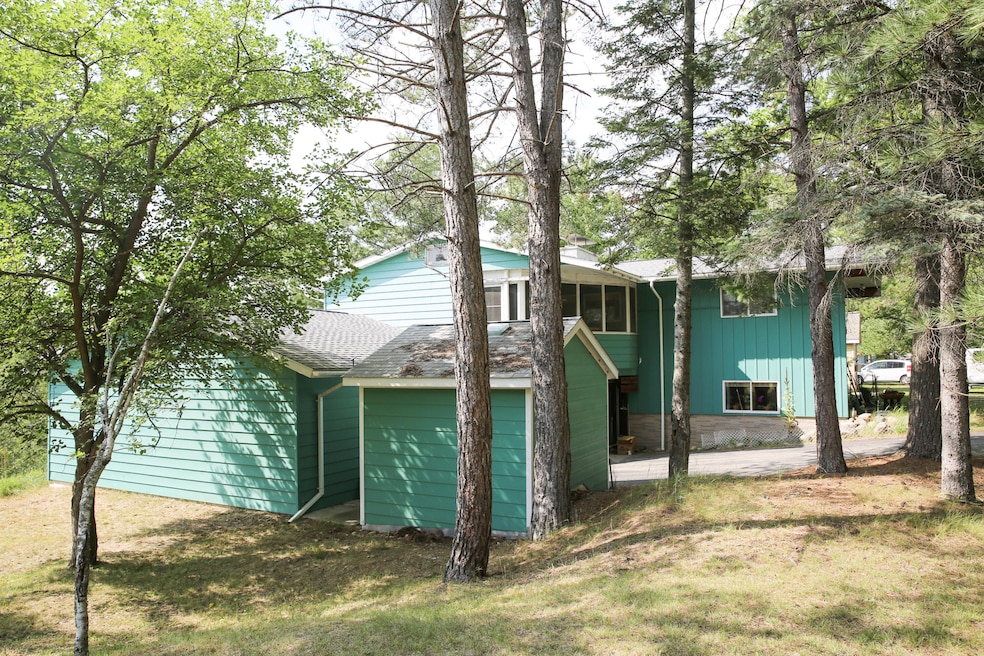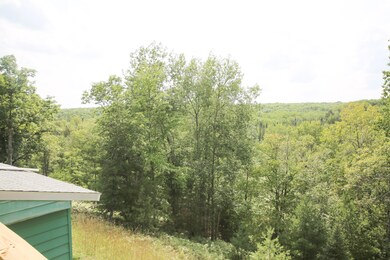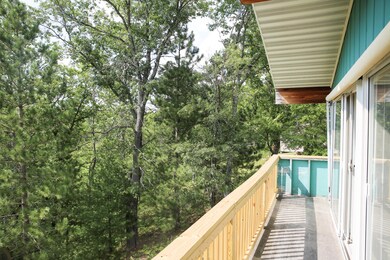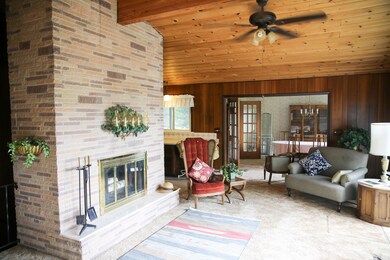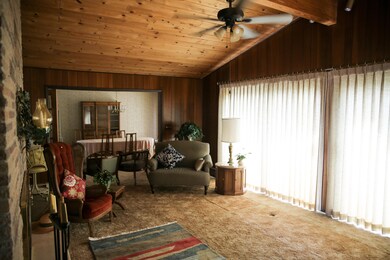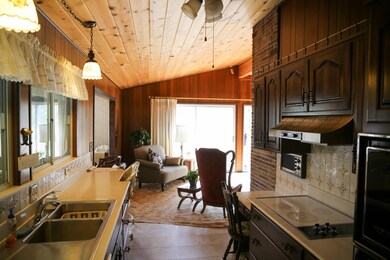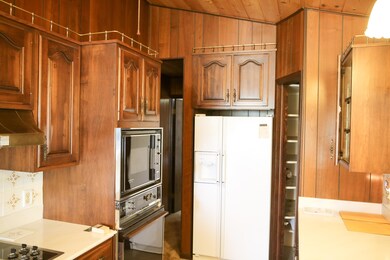
23616 N Hilltop Trail Atlanta, MI 49709
Estimated Value: $240,000 - $293,907
Highlights
- Maid or Guest Quarters
- Vaulted Ceiling
- Mud Room
- Deck
- Sun or Florida Room
- Game Room
About This Home
As of December 2022Fabulous opportunity to live near the water at Canada Creek Ranch with almost 14,000 acres of privacy and wildlife. This solidly-built home of some 2,600 square feet with a 100 ft of frontage on the Canada Creek Stream has recently been updated with a new septic system, new and updated electrical system, and many other small improvements along with a interior decorator's suggestions for the interior. Fully furnished with a washer/dryer (new in 2017); fancy stove and oven, double sink and refrigerator/freezer. Stunning stone wall fireplace, separate work/tool shed, an intercom system along with a central vacuum. And, many more updated features. Call for a viewing appointment today: 989-785-6333. This location has 2 CCR memberships.
Last Agent to Sell the Property
Canada Creek Realty License #6502431130 Listed on: 08/17/2021
Home Details
Home Type
- Single Family
Est. Annual Taxes
- $2,291
Year Built
- Built in 1978
Lot Details
- 5,000 Sq Ft Lot
- Dirt Road
- Adjoins Government Land
- Hunting Land
- Landscaped
- Garden
HOA Fees
- $77 Monthly HOA Fees
Home Design
- Frame Construction
- Aluminum Siding
- Masonite
- Vinyl Construction Material
Interior Spaces
- 2,600 Sq Ft Home
- Multi-Level Property
- Vaulted Ceiling
- Fireplace
- Mud Room
- Family Room
- Living Room
- Formal Dining Room
- Home Office
- Game Room
- Workshop
- Sun or Florida Room
- First Floor Utility Room
- Home Gym
Kitchen
- Built-In Oven
- Microwave
- Dishwasher
Flooring
- Laminate
- Tile
Bedrooms and Bathrooms
- 3 Bedrooms
- Walk-In Closet
- Maid or Guest Quarters
- 3 Full Bathrooms
Laundry
- Laundry on lower level
- Dryer
- Washer
Finished Basement
- Walk-Out Basement
- Basement Fills Entire Space Under The House
- Crawl Space
Home Security
- Intercom
- Fire and Smoke Detector
Parking
- 2 Car Attached Garage
- Driveway
Accessible Home Design
- Accessible Bathroom
- Grab Bar In Bathroom
- Accessible Bedroom
- Halls are 42 inches wide
- Doors with lever handles
- Doors are 32 inches wide or more
- Accessible Approach with Ramp
- Accessible Entrance
- Stepless Entry
- Accessible Electrical and Environmental Controls
Outdoor Features
- Deck
- Patio
- Separate Outdoor Workshop
- Shed
Location
- Outside City Limits
Schools
- Atlanta Elementary School
- Atlanta High School
Utilities
- Humidifier
- Space Heater
- Heating System Uses Natural Gas
- Heating System Uses Wood
- Wall Furnace
- Baseboard Heating
- Hot Water Heating System
- Well
- Electric Water Heater
- Water Softener is Owned
- Septic System
- Cable TV Available
- TV Antenna
Community Details
- Located in the Canada Creek Ranch master-planned community
Ownership History
Purchase Details
Home Financials for this Owner
Home Financials are based on the most recent Mortgage that was taken out on this home.Similar Homes in Atlanta, MI
Home Values in the Area
Average Home Value in this Area
Purchase History
| Date | Buyer | Sale Price | Title Company |
|---|---|---|---|
| Robinson Jason P | $233,500 | -- |
Property History
| Date | Event | Price | Change | Sq Ft Price |
|---|---|---|---|---|
| 12/22/2022 12/22/22 | Sold | $233,500 | +6.1% | $90 / Sq Ft |
| 08/24/2022 08/24/22 | Pending | -- | -- | -- |
| 08/23/2022 08/23/22 | Price Changed | $220,000 | +16.4% | $85 / Sq Ft |
| 08/22/2022 08/22/22 | For Sale | $189,000 | -19.1% | $73 / Sq Ft |
| 08/18/2022 08/18/22 | Off Market | $233,500 | -- | -- |
| 04/19/2022 04/19/22 | Price Changed | $189,000 | 0.0% | $73 / Sq Ft |
| 04/19/2022 04/19/22 | For Sale | $189,000 | 0.0% | $73 / Sq Ft |
| 02/03/2022 02/03/22 | For Sale | $189,000 | -- | $73 / Sq Ft |
Tax History Compared to Growth
Tax History
| Year | Tax Paid | Tax Assessment Tax Assessment Total Assessment is a certain percentage of the fair market value that is determined by local assessors to be the total taxable value of land and additions on the property. | Land | Improvement |
|---|---|---|---|---|
| 2024 | $2,291 | $130,700 | $2,300 | $128,400 |
| 2023 | $3,102 | $94,200 | $3,000 | $91,200 |
| 2022 | $1,074 | $80,000 | $2,100 | $77,900 |
| 2021 | $1,703 | $75,800 | $3,700 | $72,100 |
| 2020 | $1,752 | $75,800 | $0 | $0 |
| 2019 | $969 | $68,000 | $0 | $0 |
| 2018 | $665 | $69,300 | $0 | $0 |
| 2017 | -- | $65,100 | $0 | $0 |
| 2016 | -- | $64,900 | $0 | $0 |
| 2015 | -- | $73,000 | $0 | $0 |
| 2014 | -- | $66,000 | $0 | $0 |
Agents Affiliated with this Home
-
Judith Grenkowicz
J
Seller's Agent in 2022
Judith Grenkowicz
Canada Creek Realty
(989) 916-9410
3 Total Sales
Map
Source: Water Wonderland Board of REALTORS®
MLS Number: 201814847
APN: 006-630-000-504-01
- 24046 Ranch House Trail
- 24089 Ranch House Trail
- 24333 Ranch House Trail
- 23301 Ranch House Trail
- 16108 Shank Rd
- 22679 Tomahawk Lake Rd
- 11554 Tomahawk Rd
- 11307 Jackson Lake Rd
- 14150 Pointe Rd
- 14085 Pointe Rd
- 19378 Hackett Lake Hwy
- 13219 N Shore Dr
- 13236 N Shore Dr
- 13204 W Shore Dr
- 8450 Bernard Rd
- 0 E Shore Cir
- 6658 Michigan 33
- 13685 Licht Rd
- 5351 Meaford Rd
- 12275 S Kellyville Rd
- 23731 N Hilltop Trail
- 23616 N Hilltop Trail
- 23650 N Hilltop Trail
- 0 N Hilltop Trail Unit 322126
- 0 N Hilltop Trail Unit 317963
- 0 N Hilltop Trail Unit Lot 491 & 492 322126
- 0 N Hilltop Trail Unit Lot 491 & 492 317963
- 0 N Hilltop Trail Unit (LOT 490) 263045
- 0 N Hilltop Trail Unit (LOT 490) 257683
- 0 N Hilltop Trail Unit (LOT 481 & 482)
- 0 N Hilltop Trail Unit 10901
- 23940 N Hilltop Trail
- 23538 N Hilltop Trail
- 23578 N Hilltop Trail
- 23900 N Hilltop Trail
- 0 N Hilltop Trail Unit Lots 150 & 151
- 0 N Hilltop Trail Unit Lot 491 & 492
- 23664 N Hilltop Trail
- 23602 N Hilltop Trail
- 23678 N Hilltop Trail
