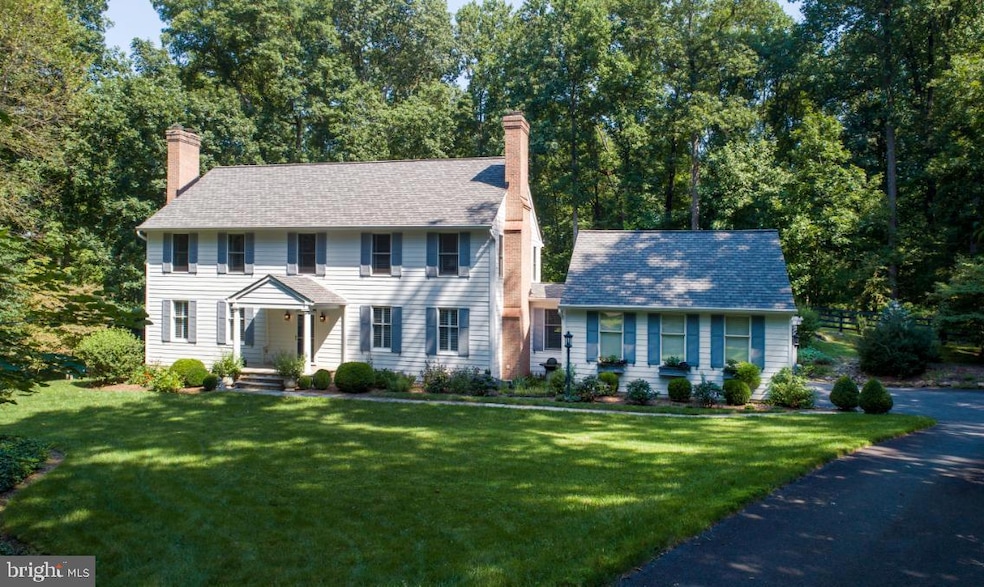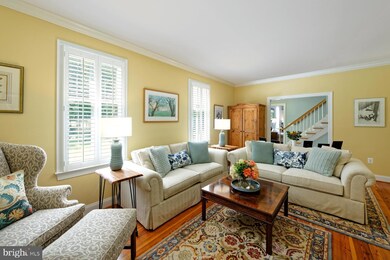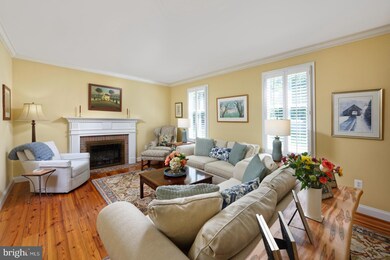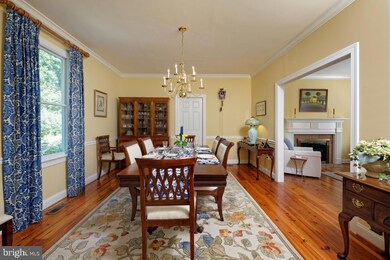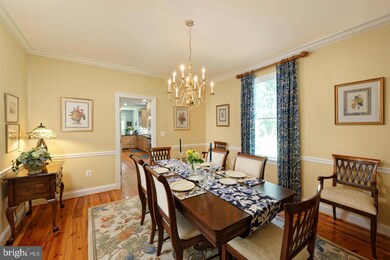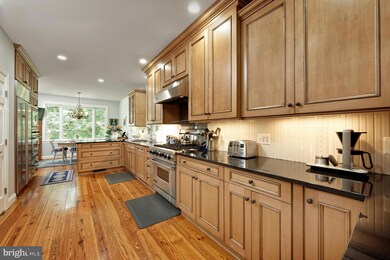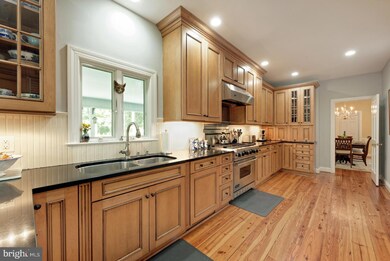
23618 Grasty Place Middleburg, VA 20117
Estimated Value: $1,329,000 - $1,527,000
Highlights
- 250 Feet of Waterfront
- Heated Spa
- View of Trees or Woods
- Blue Ridge Middle School Rated A-
- Eat-In Gourmet Kitchen
- Private Lot
About This Home
As of October 2022NATURE'S HOPE is a wonderful combination of a serene environment and a stunning residence, truly a turn key property. Extensively renovated and meticulously maintained this home also features high speed internet provided by Comcast cable. From the gracious front portico, one enters into the center hall foyer and notices the lovely pine flooring throughout the main level. The home's main level features a gourmet kitchen with beautiful cabinetry, equipped with Viking and Subzero appliances, and is adjacent to the light filled breakfast room with a picture window overlooking gardens, lawn and trees. The kitchen is also open to the family room and the spacious screened porch, perfect for entertaining. The family room features a gas fireplace and wonderful built-in shelving on 2 walls. The more formal rooms include a living room, with gas fireplace, adjacent to the separate dining room. The full sized laundry room offers beautiful cabinetry, ample storage and a high efficiency washer and dryer. The laundry room is also adjacent to the 2 car garage.
The upper level features a beautifully renovated master suite with wonderful closet space and a private bath with double vanity, soaking tub and walk-in shower. Three additional bedrooms and the renovated hall bathroom complete this level. The walkout lower level features a recreation room with fireplace, office with a window and closet, a utility room and a wide hallway which accesses the full bath and leads to the fenced back yard, spa tub and gardens.
Nature's Hope features beautifully planted gardens of perennials and native plants enhanced by private terraces, a rock garden, and water features. including a calming waterfall in the back yard, a lovely fountain in front of the home and a pristine Water Wellness Caldera Spa Tub installed in 2021. Thoughtfully planned and planted, this is the home of a Master Gardener. The fenced yard is surrounded by mature woods on three sides. The majority of the 3.4 Acre property slopes away from the home and runs from the cul de sac down to Wancopin Creek at the bottom of the hill.
The community of Melmore is a sought after address sharing a boundary line with the historic village of Middleburg and is within 35 minutes of Dulles International Airport and commuting distance to Washington, D.C.
Please note: The community of Melmore does not have an active homeowner's association, nor does it have fees; however, it does have covenants which run with the property and are included in the Documents Section.
Last Agent to Sell the Property
Thomas and Talbot Estate Properties, Inc. Listed on: 09/30/2022
Home Details
Home Type
- Single Family
Est. Annual Taxes
- $7,717
Year Built
- Built in 1997 | Remodeled in 2015
Lot Details
- 3.86 Acre Lot
- 250 Feet of Waterfront
- Creek or Stream
- Cul-De-Sac
- Rural Setting
- Southwest Facing Home
- Partially Fenced Property
- Board Fence
- Landscaped
- Private Lot
- Partially Wooded Lot
- Backs to Trees or Woods
- Property is in excellent condition
- Property is zoned AR2
Parking
- 2 Car Attached Garage
- 4 Driveway Spaces
- Side Facing Garage
- Garage Door Opener
Property Views
- Woods
- Creek or Stream
- Garden
Home Design
- Traditional Architecture
- Architectural Shingle Roof
- Concrete Perimeter Foundation
- HardiePlank Type
Interior Spaces
- Property has 3 Levels
- Traditional Floor Plan
- Built-In Features
- Crown Molding
- Ceiling height of 9 feet or more
- Recessed Lighting
- 3 Fireplaces
- Wood Burning Fireplace
- Fireplace With Glass Doors
- Fireplace Mantel
- Brick Fireplace
- Gas Fireplace
- Double Pane Windows
- Double Hung Windows
- Casement Windows
- Six Panel Doors
- Mud Room
- Entrance Foyer
- Family Room Off Kitchen
- Living Room
- Formal Dining Room
- Den
- Game Room
- Screened Porch
- Utility Room
- Attic
Kitchen
- Eat-In Gourmet Kitchen
- Breakfast Room
- Built-In Self-Cleaning Oven
- Gas Oven or Range
- Six Burner Stove
- Range Hood
- Microwave
- Ice Maker
- Dishwasher
- Disposal
Flooring
- Wood
- Carpet
- Tile or Brick
Bedrooms and Bathrooms
- 4 Bedrooms
- En-Suite Primary Bedroom
- En-Suite Bathroom
- Walk-In Closet
- Soaking Tub
- Bathtub with Shower
- Walk-in Shower
Laundry
- Laundry Room
- Laundry on main level
- Dryer
- Washer
Finished Basement
- Heated Basement
- Walk-Out Basement
- Interior and Exterior Basement Entry
- Basement Windows
Home Security
- Home Security System
- Fire and Smoke Detector
Pool
- Heated Spa
- Permits For Spa
Outdoor Features
- Water Access
- Stream or River on Lot
- Screened Patio
- Water Fountains
- Terrace
- Exterior Lighting
- Rain Gutters
Utilities
- Forced Air Heating and Cooling System
- Heat Pump System
- Back Up Gas Heat Pump System
- Heating System Powered By Leased Propane
- Vented Exhaust Fan
- Underground Utilities
- Well
- Electric Water Heater
- Septic Equal To The Number Of Bedrooms
- Septic Pump
Additional Features
- ENERGY STAR Qualified Equipment for Heating
- Flood Risk
Community Details
- No Home Owners Association
- Melmore Subdivision
Listing and Financial Details
- Tax Lot 6
- Assessor Parcel Number 503151415000
Ownership History
Purchase Details
Home Financials for this Owner
Home Financials are based on the most recent Mortgage that was taken out on this home.Purchase Details
Home Financials for this Owner
Home Financials are based on the most recent Mortgage that was taken out on this home.Purchase Details
Home Financials for this Owner
Home Financials are based on the most recent Mortgage that was taken out on this home.Similar Homes in Middleburg, VA
Home Values in the Area
Average Home Value in this Area
Purchase History
| Date | Buyer | Sale Price | Title Company |
|---|---|---|---|
| Bryan Randolph Simms And Charlotte Elizabeth | $1,250,000 | Allied Title & Escrow | |
| Flynn Thomas M | $742,000 | -- | |
| Greenberg Brian K | $720,000 | -- |
Mortgage History
| Date | Status | Borrower | Loan Amount |
|---|---|---|---|
| Open | Bryan Randolph Simms And Charlotte Elizabeth | $1,062,500 | |
| Previous Owner | Flynn Cynthia A | $30,000 | |
| Previous Owner | Flynn Thomas M | $516,000 | |
| Previous Owner | Flynn Thomas M | $519,400 | |
| Previous Owner | Greenberg Brian K | $584,000 |
Property History
| Date | Event | Price | Change | Sq Ft Price |
|---|---|---|---|---|
| 10/28/2022 10/28/22 | Sold | $1,250,000 | 0.0% | $301 / Sq Ft |
| 09/30/2022 09/30/22 | For Sale | $1,250,000 | -- | $301 / Sq Ft |
Tax History Compared to Growth
Tax History
| Year | Tax Paid | Tax Assessment Tax Assessment Total Assessment is a certain percentage of the fair market value that is determined by local assessors to be the total taxable value of land and additions on the property. | Land | Improvement |
|---|---|---|---|---|
| 2024 | $10,656 | $1,231,900 | $396,800 | $835,100 |
| 2023 | $10,270 | $1,173,700 | $319,700 | $854,000 |
| 2022 | $7,717 | $867,040 | $278,000 | $589,040 |
| 2021 | $7,368 | $751,880 | $232,100 | $519,780 |
| 2020 | $7,550 | $729,430 | $232,100 | $497,330 |
| 2019 | $7,500 | $717,750 | $232,100 | $485,650 |
| 2018 | $7,787 | $717,650 | $232,100 | $485,550 |
| 2017 | $7,784 | $691,920 | $232,100 | $459,820 |
| 2016 | $7,838 | $684,510 | $0 | $0 |
| 2015 | $7,668 | $443,490 | $0 | $443,490 |
| 2014 | $7,627 | $423,710 | $0 | $423,710 |
Agents Affiliated with this Home
-
Rebecca Poston

Seller's Agent in 2022
Rebecca Poston
Thomas and Talbot Estate Properties, Inc.
(540) 771-7520
55 Total Sales
-
Jean Beatty

Buyer's Agent in 2022
Jean Beatty
Washington Fine Properties
(301) 641-4149
159 Total Sales
Map
Source: Bright MLS
MLS Number: VALO2036384
APN: 503-15-1415
- 400 E Marshall St
- 128 N Jay St
- 400 Martingale Ridge Dr
- 505 Martingale Ridge Dr
- 601 Martingale Ridge Dr
- 602 Martin Ave
- 0 Seabiscuit Park Place Unit VALO2091788
- 0 Seabiscuit Park Place Unit VALO2091782
- 0 Seabiscuit Park Place Unit VALO2091774
- 606 Martingale Ridge Dr
- 4 Chestnut - Lot B St
- 23 Stonewall Ct
- 23333 Four Chimneys Ln
- 2 Stagecoach Ridge Ln
- 4 Foxtrot Knoll Ln
- 306 Place
- 36008 Little River Turnpike
- 22780 Foxcroft Rd
- 23424 Sally Mill Rd
- 2547 Halfway Rd
- 23618 Grasty Place
- 23636 Grasty Place
- 23619 Grasty Place
- 23643 Grasty Place
- 23650 Grasty Place
- 23663 Grasty Place
- 23503 Melmore Place
- 23499 Melmore Place
- 37129 Adams Green Ln
- 37197 Adams Green Ln
- 37193 Adams Green Ln
- 23545 Old Meadow Ln
- 23540 Old Meadow Ln
- 23483 Melmore Place
- 23510 Melmore Place
- 37175 Adams Green Ln
- 23701 Grasty Place
- 23541 Old Meadow Ln
- 23478 Melmore Place
