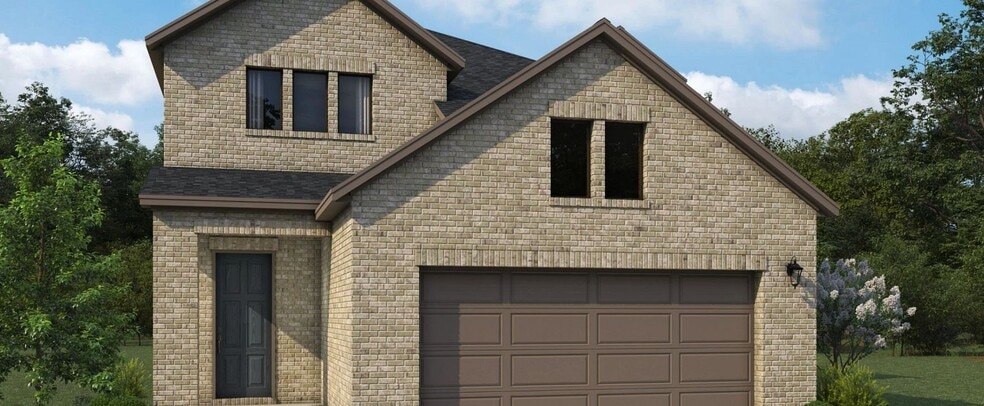
Estimated payment $2,585/month
Highlights
- New Construction
- Community Lake
- Game Room
- Leonard Elementary School Rated A-
- Vaulted Ceiling
- Community Pool
About This Home
Perfectly located just minutes from 99 and I-10 and zoned to Katy ISD, the Azalea home plan combines timeless elegance with modern comfort. The open-concept layout centers around a stunning kitchen featuring an oversized island breakfast bar—ideal for casual meals or entertaining. Sunlit family room windows frame the backyard and covered patio, creating a bright and inviting atmosphere. The first-floor primary suite offers a serene retreat with a soaking tub, separate shower, and spacious walk-in closet. A secondary bedroom, full bath, and utility room complete the main level, while upstairs, two additional bedrooms and a versatile loft provide extra space for family or guests. Showcasing the AW Collection Roosevelt, this home features warm wood cabinetry, rich finishes, and grand textures for a timeless appeal. Enjoy nearby top-rated schools, shopping, dining, and entertainment in Houston, Cypress, and historic Old Katy.
Builder Incentives
Ashton Woods has built a reputation for creating expertly designed, inspired homes. And right now, we’re making it more affordable then ever to enjoy the design you’ll love with an incredible 3.99% fixed interest rate (APR 4.55%)* on select quick
Sales Office
| Monday - Saturday |
10:00 AM - 6:00 PM
|
| Sunday |
12:00 PM - 6:00 PM
|
Home Details
Home Type
- Single Family
Lot Details
- Minimum 4,800 Sq Ft Lot
- Minimum 40 Ft Wide Lot
HOA Fees
- $125 Monthly HOA Fees
Parking
- 2 Car Garage
Taxes
- Municipal Utility District Tax
- 2.80% Estimated Total Tax Rate
Home Design
- New Construction
Interior Spaces
- 2-Story Property
- Vaulted Ceiling
- Living Room
- Dining Room
- Game Room
Bedrooms and Bathrooms
- 4 Bedrooms
- Walk-In Closet
- 3 Full Bathrooms
- Soaking Tub
Outdoor Features
- Covered Patio or Porch
Community Details
Overview
- Community Lake
- Greenbelt
Amenities
- Community Gazebo
- Community Barbecue Grill
Recreation
- Community Playground
- Community Pool
- Park
Map
Other Move In Ready Homes in Bergamo
About the Builder
- 20651 Franz Rd
- 4015 Roland Rd
- Bergamo
- 26514 Wild Stonecrop Ln
- Bergamo
- 4340 Katy Hockley Cut Off Rd
- Katy Court - 70'
- Katy Court
- 0 Heritage Dr
- 3243 Kenny St
- 7130 Sadie Highlands Dr
- Katy Manor - Trails
- 6138 Franz Rd
- 2619 Rust Carabeen Ct
- 22206 Flintlock Dr
- 1922 Airline Dr
- 5225 E 5th St
- 0 Drexel Dr
- 00 Peek Rd
- 1401 Airline Dr






