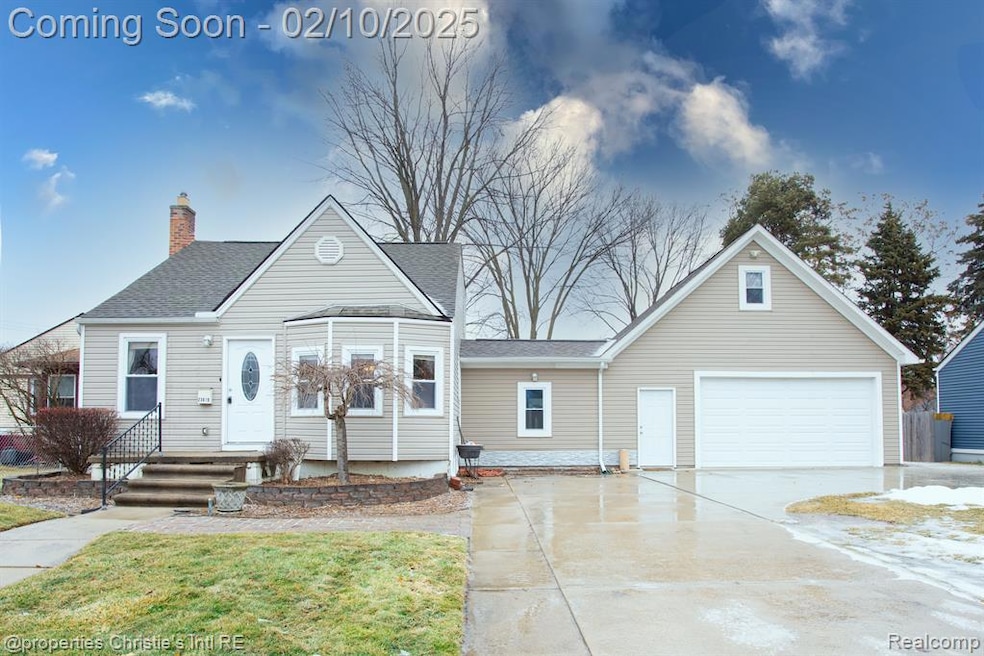
$224,900
- 3 Beds
- 1 Bath
- 1,332 Sq Ft
- 43 Canfield Dr
- Mount Clemens, MI
Super cute and well-maintained bungalow in great location near shopping restaurants and expressway. Update kitchen with granite, nice hardwoods in living area, spacious master bedroom, plenty of storage and closet space. Plus a full basement for extra storage and/or entertaining space, all with a fenced lot.
Mathew Belanger Keller Williams Paint Creek
