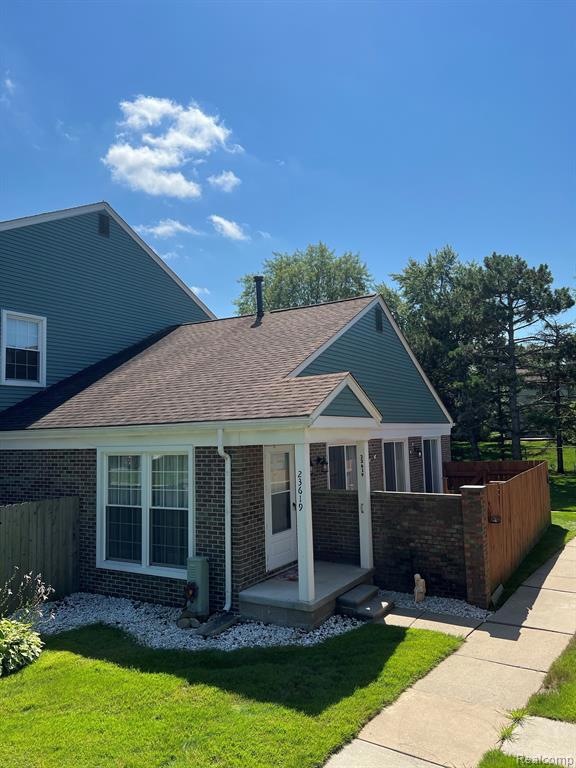
Highlights
- Outdoor Pool
- Clubhouse
- 1 Car Attached Garage
- Village Oaks Elementary School Rated A+
- Ranch Style House
- Patio
About This Home
As of August 2024Light and bright 2 bedroom ranch condo in popular Stonehenge. New furnace, hwh, microwave and kitchen flooring. This unique floor plan features 3 door walls that open to 22x 10 private fenced patio, newly stained. Newer Wallside windows with transferable warranty. Community clubhouse, pool and tennis court. Assoc dues cover gas, water and grounds.
Last Agent to Sell the Property
RE/MAX Showcase Homes License #6501295434 Listed on: 07/15/2024

Property Details
Home Type
- Condominium
Est. Annual Taxes
Year Built
- Built in 1978
Lot Details
- Fenced
- Sprinkler System
HOA Fees
- $369 Monthly HOA Fees
Parking
- 1 Car Attached Garage
Home Design
- 936 Sq Ft Home
- Ranch Style House
- Poured Concrete
- Asphalt Roof
- Vinyl Construction Material
Bedrooms and Bathrooms
- 2 Bedrooms
- 1 Full Bathroom
Outdoor Features
- Outdoor Pool
- Patio
Utilities
- Forced Air Heating and Cooling System
- Heating System Uses Natural Gas
- Natural Gas Water Heater
Additional Features
- Disposal
- Dryer
- Ground Level
- Unfinished Basement
Listing and Financial Details
- Assessor Parcel Number 2225276053
Community Details
Overview
- Stonehengeofnovi.Com Association, Phone Number (248) 477-2448
- Stonehenge Condo Subdivision
- On-Site Maintenance
Amenities
- Clubhouse
Recreation
- Community Pool
- Tennis Courts
Pet Policy
- Pets Allowed
Ownership History
Purchase Details
Home Financials for this Owner
Home Financials are based on the most recent Mortgage that was taken out on this home.Purchase Details
Purchase Details
Purchase Details
Home Financials for this Owner
Home Financials are based on the most recent Mortgage that was taken out on this home.Purchase Details
Similar Homes in the area
Home Values in the Area
Average Home Value in this Area
Purchase History
| Date | Type | Sale Price | Title Company |
|---|---|---|---|
| Warranty Deed | -- | None Listed On Document | |
| Warranty Deed | -- | None Listed On Document | |
| Warranty Deed | $222,000 | Partners Title | |
| Quit Claim Deed | -- | None Listed On Document | |
| Warranty Deed | $165,000 | None Listed On Document | |
| Warranty Deed | $138,000 | First American Title |
Property History
| Date | Event | Price | Change | Sq Ft Price |
|---|---|---|---|---|
| 08/07/2024 08/07/24 | Sold | $222,000 | -3.1% | $237 / Sq Ft |
| 07/22/2024 07/22/24 | Pending | -- | -- | -- |
| 07/15/2024 07/15/24 | For Sale | $229,000 | +38.8% | $245 / Sq Ft |
| 05/18/2022 05/18/22 | Sold | $165,000 | +1.9% | $176 / Sq Ft |
| 05/04/2022 05/04/22 | Pending | -- | -- | -- |
| 04/30/2022 04/30/22 | For Sale | $162,000 | -- | $173 / Sq Ft |
Tax History Compared to Growth
Tax History
| Year | Tax Paid | Tax Assessment Tax Assessment Total Assessment is a certain percentage of the fair market value that is determined by local assessors to be the total taxable value of land and additions on the property. | Land | Improvement |
|---|---|---|---|---|
| 2023 | $2,177 | $70,000 | $0 | $0 |
| 2020 | $1,016 | $64,550 | $12,000 | $52,550 |
| 2015 | -- | $43,400 | $0 | $0 |
| 2014 | -- | $29,850 | $0 | $0 |
| 2011 | -- | $27,700 | $0 | $0 |
Agents Affiliated with this Home
-
Elyse VanHouzen

Seller's Agent in 2024
Elyse VanHouzen
RE/MAX
(248) 647-3200
5 in this area
27 Total Sales
-
Brittany Linville

Buyer's Agent in 2024
Brittany Linville
Metropolitan Real Estate Group
(734) 765-2612
4 in this area
135 Total Sales
-

Seller's Agent in 2022
Margie Wells
Real Estate One
(248) 821-3436
-
John O' Brien

Buyer's Agent in 2022
John O' Brien
Real Estate One
(248) 756-0414
7 in this area
25 Total Sales
Map
Source: Realcomp
MLS Number: 20240050825
APN: 22-25-276-053
- 23646 Stonehenge Blvd
- 23644 Stonehenge Blvd
- 39762 Village Wood Cir
- 39813 Village Wood Ln
- 39507 Country Ln Unit 29
- 40409 Oak Tree
- 39725 Village Wood Ln Unit 39
- 39797 Village Wood Ln
- 39775 Village Wood Ln Unit 32
- 24018 Glen Ridge Ct
- 24683 Olde Orchard St Unit 210
- 24521 Bashian Dr
- 24588 Bashian Dr
- 40920 Malott
- 22548 Heatherwoode
- 22626 Deerfield Rd
- 22331 Peachtree Unit 111
- 22068 Edgewater
- 22511 Deerfield Rd
- 22152 Edgewater Unit 177
