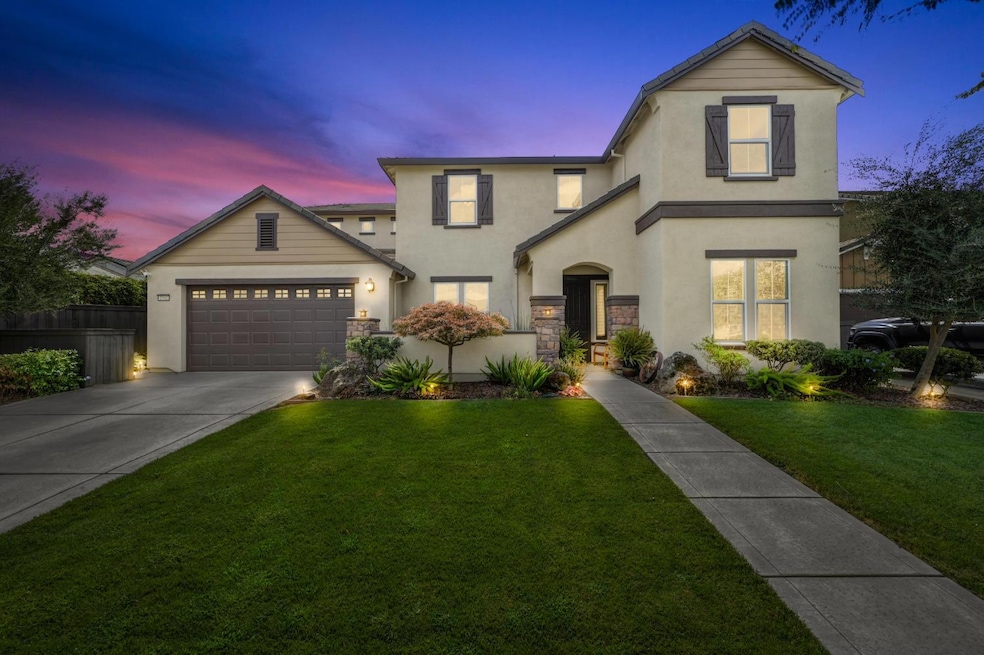2362 Alexander Place Woodland, CA 95776
Estimated payment $5,367/month
Highlights
- Heated Pool and Spa
- Main Floor Bedroom
- Great Room
- Spring Lake Elementary School Rated A-
- Window or Skylight in Bathroom
- Granite Countertops
About This Home
Stunning 4-bedroom, 3-bath home with exceptional curb appeal, tucked away on a quiet cul-de-sac just a short walk to Spring Lake Elementary and the neighborhood park. The versatile layout offers one bedroom and full bath on the main floor, a spacious loft upstairs, and an expansive master suite with a spa-like bath and generous walk-in closet. The chef's kitchen is the heart of the home, boasting a massive island, stainless steel appliances, walk-in pantry, and abundant cabinetryperfect for entertaining and everyday living. Upstairs, enjoy the convenience of a laundry room complete with sink and ample storage. Step outside to your private backyard retreat featuring a sparkling pool, built-in spa, and waterfall feature. The beautifully landscaped yard includes a gazebo-covered patio, ideal for gatherings or relaxing. Complete with solar and pool solar to help keep energy bills low. The back section of the 3-car tandem garage has been converted into a hobbyist's dream workshop with 20-amp power, built-in compressed air lines, dust collection system and a custom workbench. A rare find blending comfort, functionality, and resort-style living!
Home Details
Home Type
- Single Family
Est. Annual Taxes
- $10,765
Year Built
- Built in 2015
Lot Details
- 6,534 Sq Ft Lot
- Wood Fence
- Back Yard Fenced
- Landscaped
- Property is zoned R-5
Parking
- 2 Car Attached Garage
- 3 Open Parking Spaces
- Workshop in Garage
- Front Facing Garage
- Tandem Garage
- Garage Door Opener
Home Design
- Slab Foundation
- Frame Construction
- Tile Roof
- Stucco
Interior Spaces
- 2,982 Sq Ft Home
- 2-Story Property
- Ceiling Fan
- Gas Log Fireplace
- Double Pane Windows
- Great Room
- Family Room
- Combination Dining and Living Room
Kitchen
- Walk-In Pantry
- Built-In Electric Oven
- Gas Cooktop
- Range Hood
- Microwave
- Dishwasher
- Kitchen Island
- Granite Countertops
- Disposal
Flooring
- Carpet
- Tile
Bedrooms and Bathrooms
- 4 Bedrooms
- Main Floor Bedroom
- Walk-In Closet
- 3 Full Bathrooms
- Tile Bathroom Countertop
- Secondary Bathroom Double Sinks
- Soaking Tub
- Bathtub with Shower
- Separate Shower
- Window or Skylight in Bathroom
Laundry
- Laundry Room
- Laundry on upper level
- Dryer
- Washer
- Sink Near Laundry
- Laundry Cabinets
Home Security
- Carbon Monoxide Detectors
- Fire and Smoke Detector
Pool
- Heated Pool and Spa
- Heated In Ground Pool
- Solar Heated Spa
Outdoor Features
- Covered Patio or Porch
Utilities
- Central Heating and Cooling System
- 220 Volts
- Property is located within a water district
- Water Heater
Community Details
- No Home Owners Association
Listing and Financial Details
- Assessor Parcel Number 042-621-003-000
Map
Home Values in the Area
Average Home Value in this Area
Tax History
| Year | Tax Paid | Tax Assessment Tax Assessment Total Assessment is a certain percentage of the fair market value that is determined by local assessors to be the total taxable value of land and additions on the property. | Land | Improvement |
|---|---|---|---|---|
| 2025 | $10,765 | $653,797 | $84,124 | $569,673 |
| 2023 | $10,765 | $628,410 | $80,858 | $547,552 |
| 2022 | $10,223 | $616,089 | $79,273 | $536,816 |
| 2021 | $10,093 | $604,010 | $77,719 | $526,291 |
| 2020 | $9,899 | $597,818 | $76,923 | $520,895 |
| 2019 | $9,718 | $586,097 | $75,415 | $510,682 |
| 2018 | $9,593 | $574,606 | $73,937 | $500,669 |
| 2017 | $9,235 | $563,340 | $72,488 | $490,852 |
| 2016 | $9,010 | $552,295 | $71,067 | $481,228 |
| 2015 | $7,190 | $378,765 | $57,455 | $321,310 |
Property History
| Date | Event | Price | Change | Sq Ft Price |
|---|---|---|---|---|
| 09/11/2025 09/11/25 | For Sale | $839,000 | +75.9% | $281 / Sq Ft |
| 03/20/2015 03/20/15 | Sold | $477,041 | -0.6% | $160 / Sq Ft |
| 02/25/2015 02/25/15 | Pending | -- | -- | -- |
| 01/22/2015 01/22/15 | For Sale | $479,708 | -- | $161 / Sq Ft |
Purchase History
| Date | Type | Sale Price | Title Company |
|---|---|---|---|
| Grant Deed | $477,500 | North American Title Co Inc |
Mortgage History
| Date | Status | Loan Amount | Loan Type |
|---|---|---|---|
| Open | $381,632 | New Conventional |
Source: MetroList
MLS Number: 225118495
APN: 042-621-003-000
- 2378 Alexander St
- 2124 Miekle Ave
- 2200 Russell Cir
- 2536 Celebration Way
- 2100 Village Ln
- 2305 Holcolm Place
- 1913 Earl Ct
- 2312 Banks Dr
- 2313 Holcolm Ln
- 2312 Dahler Ln
- 2610 Celebration Way
- 2317 Holcolm Ln
- 2316 Dahler Ln
- 2321 Holcolm Ln
- 2320 Dahler Ln
- 2325 Holcolm Ln
- 2329 Holcolm Ln
- 2569 Giddings Ct
- 2209 Banks Dr
- Residence Two - Craftsman - Front Entry Plan at Revival
- 2775 Garrett Place
- 2636 Farmers Central Rd
- 1414 St Louis Way
- 1012 Farnham Ave
- 1652 Matmor Rd
- 1273 Welch St Unit In Law Unit
- 1683 Sandoval Dr
- 1180 Matmor Rd
- 1975 Maxwell Ave
- 1223 Arriaga Way
- 1711 6th St
- 1848 Blowers Dr
- 575 Matmor Rd
- 922 3rd St
- 920 Lincoln Ave
- 150 Lincoln Ave
- 1015 Beamer St
- 35 1/2 Oak Ave
- 803 California St
- 1319 Kathleen Ln







