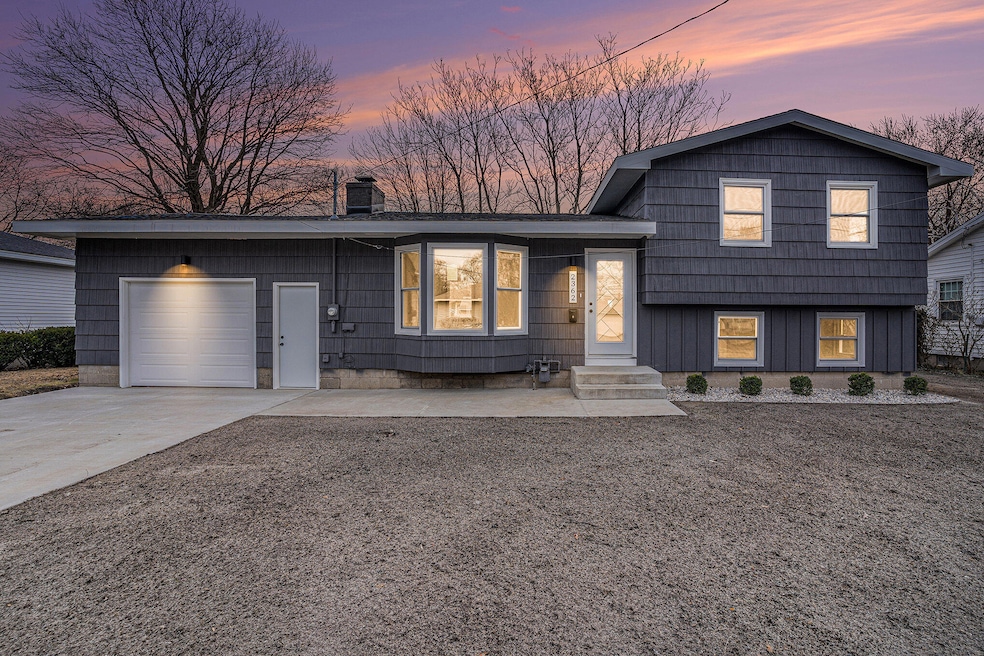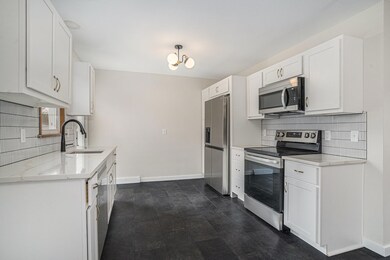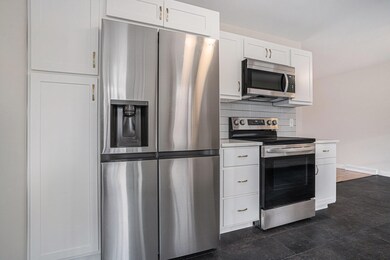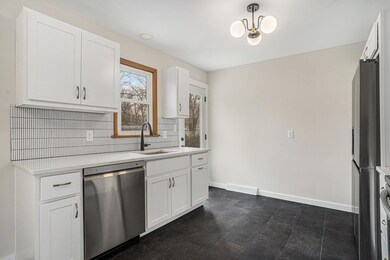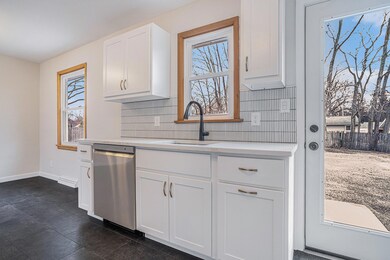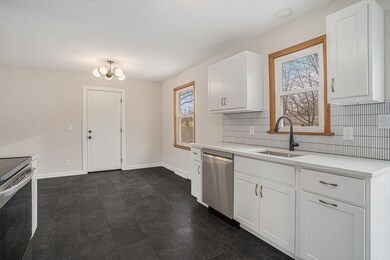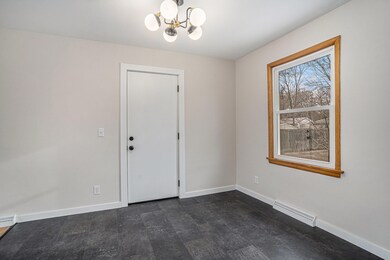
2362 Blodgett St Muskegon, MI 49441
Lakeside NeighborhoodHighlights
- Wood Flooring
- Patio
- Laundry Room
- 1 Car Attached Garage
- Living Room
- Forced Air Heating and Cooling System
About This Home
As of April 2025Tastefully renovated Mid Century Quad Level home in the desirable Lakeside Neighborhood! This 4 bedroom 2 bath home offers modern amenities with care to preserve original mid century features where available. Open concept great room boasts a bay window, refinished original hardwood flooring and new vinyl plank tile in the dining/kitchen. Updated kitchen offers modern stainless appliances, quartz countertops, tile black plash and the original 1960's cabinet handles! A glass door leads you to the new 12x24 patio and hydroseeded back yard. The upper level hosts 2 bedrooms with original hardwood flooring and trim. The updated full bathroom hosts a granite vanity top and tile shower with original cast iron tub. The lower level hosts 2 more bedrooms- one with an original built-in desk! Second f ull bathroom has been updated with a tile shower and new fixtures. Step back in time to enjoy the finished basement with original paneling and stone fireplace... great place for a hangout. Additional upgrades include: roof, windows, exterior doors, garage door, exterior paint, double car driveway, front patio, back patio, furnace, AC, paint, lighting, professional landscaping and more! Enjoy summer from the front patio or take a bike ride to Lakeside Shopping District. Just minutes from downtown Muskegon and Lake Michigan. Buyer to verify all information. Seller is a licensed realtor in the state of MI.
Last Agent to Sell the Property
Real Estate West License #6502431119 Listed on: 03/19/2025
Last Buyer's Agent
Berkshire Hathaway HomeServices Michigan Real Estate (Rock) License #6501408724

Home Details
Home Type
- Single Family
Est. Annual Taxes
- $1,800
Year Built
- Built in 1960
Lot Details
- 9,104 Sq Ft Lot
- Lot Dimensions are 74 x 123
Parking
- 1 Car Attached Garage
- Front Facing Garage
- Garage Door Opener
Home Design
- Composition Roof
- Wood Siding
Interior Spaces
- 2-Story Property
- Family Room with Fireplace
- Living Room
- Dining Area
- Laundry Room
Kitchen
- Range
- Microwave
- Dishwasher
Flooring
- Wood
- Carpet
- Vinyl
Bedrooms and Bathrooms
- 4 Bedrooms
- 2 Full Bathrooms
Finished Basement
- Basement Fills Entire Space Under The House
- Laundry in Basement
Outdoor Features
- Patio
Utilities
- Forced Air Heating and Cooling System
- Heating System Uses Natural Gas
- Natural Gas Water Heater
Ownership History
Purchase Details
Home Financials for this Owner
Home Financials are based on the most recent Mortgage that was taken out on this home.Purchase Details
Home Financials for this Owner
Home Financials are based on the most recent Mortgage that was taken out on this home.Similar Homes in Muskegon, MI
Home Values in the Area
Average Home Value in this Area
Purchase History
| Date | Type | Sale Price | Title Company |
|---|---|---|---|
| Warranty Deed | $299,900 | None Listed On Document | |
| Warranty Deed | $299,900 | None Listed On Document | |
| Warranty Deed | $100,000 | None Listed On Document |
Mortgage History
| Date | Status | Loan Amount | Loan Type |
|---|---|---|---|
| Open | $284,905 | New Conventional | |
| Closed | $284,905 | New Conventional | |
| Previous Owner | $75,000 | Credit Line Revolving |
Property History
| Date | Event | Price | Change | Sq Ft Price |
|---|---|---|---|---|
| 04/25/2025 04/25/25 | Sold | $299,900 | 0.0% | $171 / Sq Ft |
| 03/20/2025 03/20/25 | Pending | -- | -- | -- |
| 03/19/2025 03/19/25 | For Sale | $299,900 | +199.9% | $171 / Sq Ft |
| 11/14/2024 11/14/24 | For Sale | $100,000 | 0.0% | $57 / Sq Ft |
| 10/16/2024 10/16/24 | Sold | $100,000 | -- | $57 / Sq Ft |
| 10/12/2024 10/12/24 | Pending | -- | -- | -- |
Tax History Compared to Growth
Tax History
| Year | Tax Paid | Tax Assessment Tax Assessment Total Assessment is a certain percentage of the fair market value that is determined by local assessors to be the total taxable value of land and additions on the property. | Land | Improvement |
|---|---|---|---|---|
| 2025 | $1,737 | $91,600 | $0 | $0 |
| 2024 | $464 | $82,800 | $0 | $0 |
| 2023 | $443 | $74,000 | $0 | $0 |
| 2022 | $1,641 | $53,400 | $0 | $0 |
| 2021 | $1,612 | $47,100 | $0 | $0 |
| 2020 | $1,563 | $42,500 | $0 | $0 |
| 2019 | $1,535 | $37,800 | $0 | $0 |
| 2018 | $1,501 | $41,300 | $0 | $0 |
| 2017 | $1,449 | $37,800 | $0 | $0 |
| 2016 | $378 | $35,600 | $0 | $0 |
| 2015 | -- | $34,500 | $0 | $0 |
| 2014 | $371 | $33,600 | $0 | $0 |
| 2013 | -- | $31,800 | $0 | $0 |
Agents Affiliated with this Home
-
Thomas Serio

Seller's Agent in 2025
Thomas Serio
Real Estate West
(231) 286-0102
12 in this area
470 Total Sales
-
Karen Metchikoff

Buyer's Agent in 2025
Karen Metchikoff
Berkshire Hathaway HomeServices Michigan Real Estate (Rock)
(616) 881-2055
1 in this area
36 Total Sales
Map
Source: Southwestern Michigan Association of REALTORS®
MLS Number: 25010363
APN: 24-870-000-0027-00
- 2415 Estes St
- 2487 Greenwood St
- 2329 Moon St
- 2252 Bourdon St
- 1965 Philo Ave
- 2178 Bourdon St
- 1936 W Sherman Blvd
- 2057 Philo Ave
- 2021 Miner Ave
- 2096 Morton Ave
- 1374 W Sherman Blvd
- 2046 Bourdon St
- 1878 Lakeshore Dr
- 2245 Morton Ave
- 1382 Montague Ave
- 1369 Creek Dr
- 2316 Harding Ave
- 1966 Roilson St
- 2032 Plainfield Ave
- 2223 Hughes Ave
